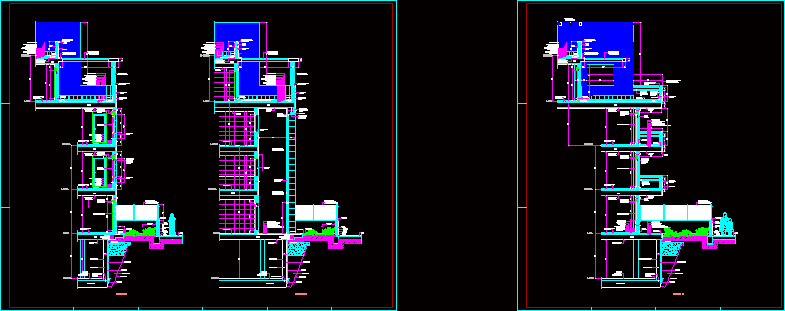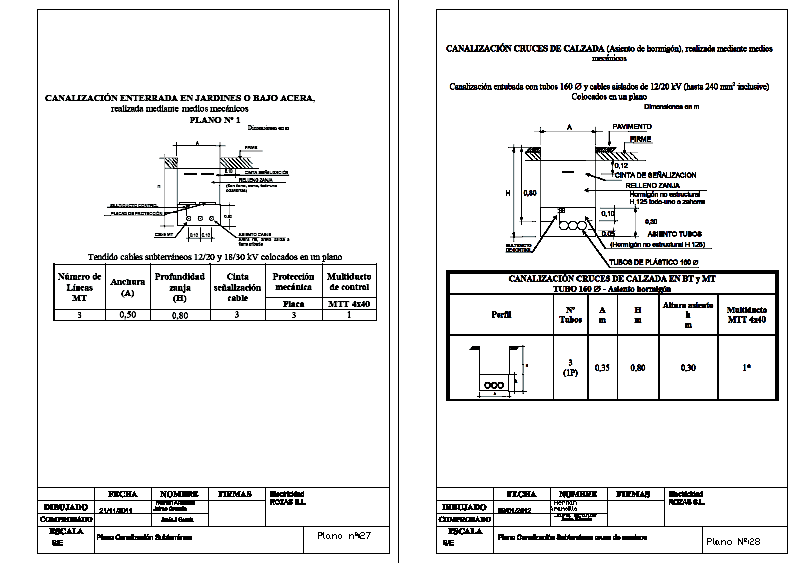Section By Facade DWG Section for AutoCAD

Building 3 levels- Under ground- Details – Visible bricks
Drawing labels, details, and other text information extracted from the CAD file (Translated from Spanish):
rounded edges to paint, handrails galvanized steel tube, profile fastening, exposed concrete, with aubergine for, drip and paint to chlorinated rubber, artificial stone coping, slope of parapet, separating formation, extruded polystyrene, perimeter strip, pavement and laminated plinth, p. attic, wood texture., slope formation, asphalt primer, geotextile antipunzonante layer, p. cover, with fiberglass mesh, thermal insulation with rigid plates, waterproofing sheet, layer of regularization mortar, stoneware flooring, p. basement, elastic joint, foundation slab, embossed sheet metal, tempera paint, retaining wall, for formation of pdte., garage flooring, with hormipul., geotextile sheet, drainage pipe, drainage filling, delta drain, asphalt sheet, quarry perforated solid brick, plaster finished with, trim and plaster, projected polyurethane, plastic paint., p. low, air chamber, zabaleta, rigid panel system, rough monolayer, lacquered aluminum carpentry, forged, projected., with plastic paint., finished plaster, p. first, p. second, natural stone, for groove in rustic stoneware, compacted earth, geotextile layer, insulation, lacquered aluminum, carpentry, filled aluminum, compact type, slats, roller shutter, piece of stoneware, by means of rods, stone sill , stone. hanging, to the forged., joints in parapet, fixed mechanically., natural, placated stone, loading plate, with special paint h. v., concrete pergola seen, and chamfered edges., coated, monolayer, anchors, metal, concrete pillar seen, covered with, joints each, elastic, coping, face view., board, brick, steel, stoneware pavement , of plaster, false ceiling, wrought by block, profile and anchored to, welded brace to, profile to paint., thickness welded to, vertical tubes of lattice., rectangular metal tube, choose by d. f., lacquered aluminum a, fixed slat lattice, mortar regularization layer., waterproofing sheet., monolayer., perimeter frame, threaded., white silicate paint, plastering to paint, for the groove, brick. hanging, view., by fasteners, panel fastening, rectangular tube, mortar bar., prodema panel, waterproofing asphalt membrane., drip, anchored to forged, by plate, sleeves welded to tube, screwed., to plates., rectangular and bolted, prefabricated beams
Raw text data extracted from CAD file:
| Language | Spanish |
| Drawing Type | Section |
| Category | Construction Details & Systems |
| Additional Screenshots |
 |
| File Type | dwg |
| Materials | Aluminum, Concrete, Glass, Plastic, Steel, Wood, Other |
| Measurement Units | Metric |
| Footprint Area | |
| Building Features | Garage |
| Tags | autocad, bricks, building, construction details section, cut construction details, details, DWG, facade, ground, levels, section, visible |








