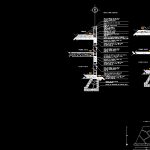Section Facade DWG Section for AutoCAD

Section facade simple wall- Technical specifications
Drawing labels, details, and other text information extracted from the CAD file (Translated from Spanish):
npt, facade cut, comex, roof, first level, ground floor, wall of red mud wall, mortar cement-sand, filling with light tepetate and tezontle, cement-sand, mortar-based mortar, brick chamfer, grout of cement-sand, waterproofing top total plus, joint with, clay brickwork, masonry, foundation stone brazier, foundation template of poor concrete, reinforced with electro-welded mesh, livery mezzanine and vault with firm, perimeter chamfer made to pedestal base of partition and mortar, finished with impercorev cold waterproofing, two hands., sandwiched with cement mortar – sand., to connect the wall with the trabe, veneered with red annealing mud partition, cross section, longitudinal cut, during the casting, extruded aluminum hose, economic line, finish mill finish.
Raw text data extracted from CAD file:
| Language | Spanish |
| Drawing Type | Section |
| Category | Construction Details & Systems |
| Additional Screenshots |
 |
| File Type | dwg |
| Materials | Aluminum, Concrete, Masonry, Other |
| Measurement Units | Metric |
| Footprint Area | |
| Building Features | |
| Tags | autocad, construction details section, cut construction details, DWG, facade, section, Simple, specifications, technical, wall |








