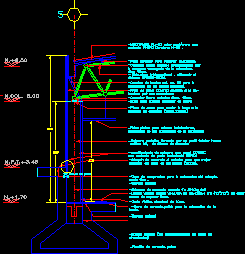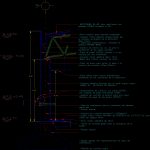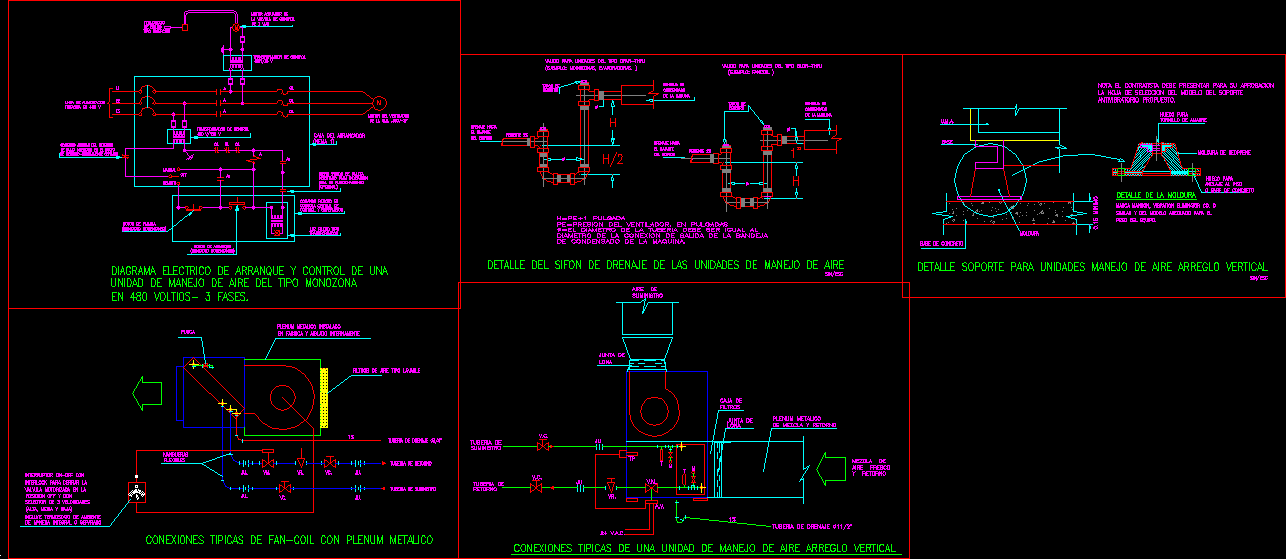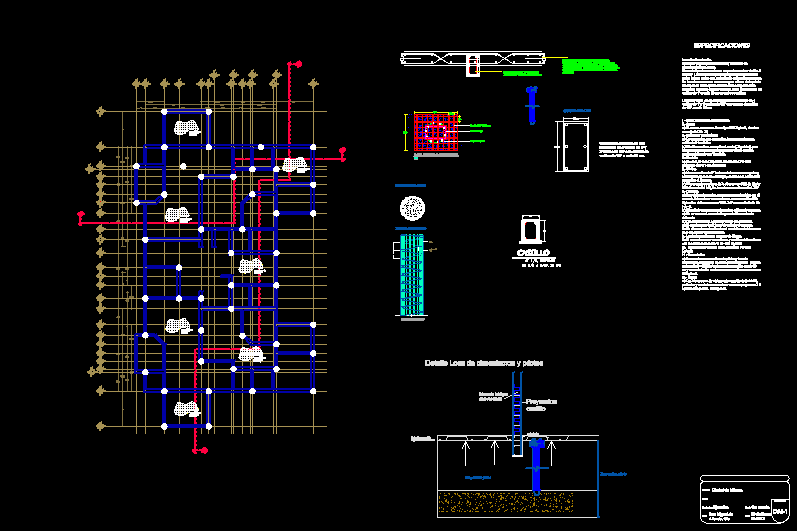Section Facade Three -Dimensional Structure DWG Section for AutoCAD

Section facade three-dimensional structure and multy panel Covintec leaning on metallic columns
Drawing labels, details, and other text information extracted from the CAD file (Translated from Spanish):
N.col., change, Of poor concrete, Multypanel color with, Polymethyl metal to support multypanel., Spherical shape connector provided by, The company in charge of the structure., Three-dimensional structure using the, Of lime scale. do not. for the, Covitec panel anchored, Spherical shape diam., To place steel connector, Steel plate to anchor the base, Concrete column, Plafon to place, Supported from the connectors of the structure, Formed by a hollow tubular profile, Column with panel, With corev textured finish., Of concrete to the exterior for a better, Rainwater filtration, Of compression for the placement of the, Of reinforced concrete f’c, Vinyl vinylasa brand in color, For the placement of the, Insulated plane specifications, Cream thick, Standard vinyl, Fine sand, natural, Tile, natural, Duretano finish, system, Rainwater harvesting., Structure by their connectors., Diam, See detail in plan, Diameter gauge
Raw text data extracted from CAD file:
| Language | Spanish |
| Drawing Type | Section |
| Category | Construction Details & Systems |
| Additional Screenshots |
 |
| File Type | dwg |
| Materials | Concrete, Steel |
| Measurement Units | |
| Footprint Area | |
| Building Features | Car Parking Lot |
| Tags | autocad, columns, construction details section, covintec, cut construction details, dimensional, DWG, facade, leaning, metallic, multy, panel, section, structure |








