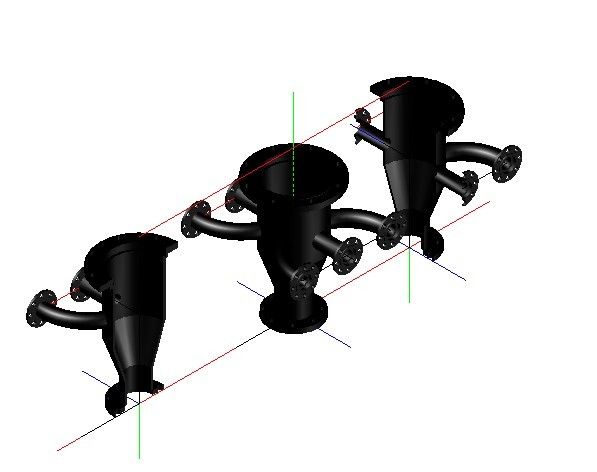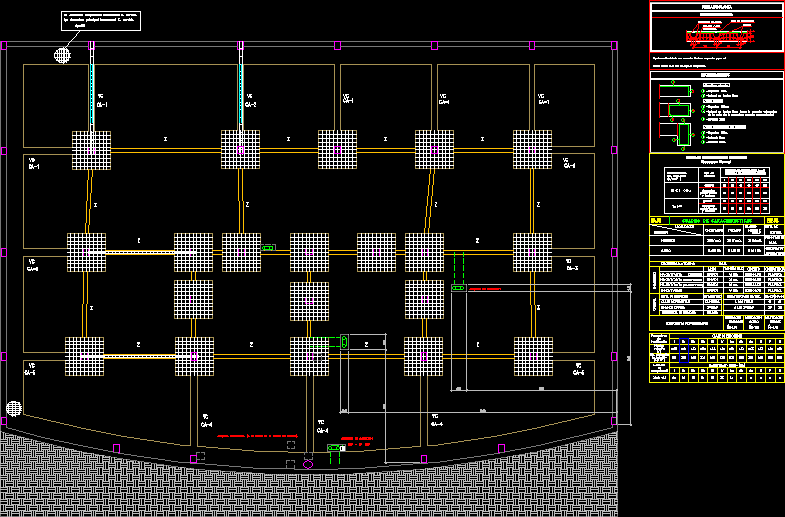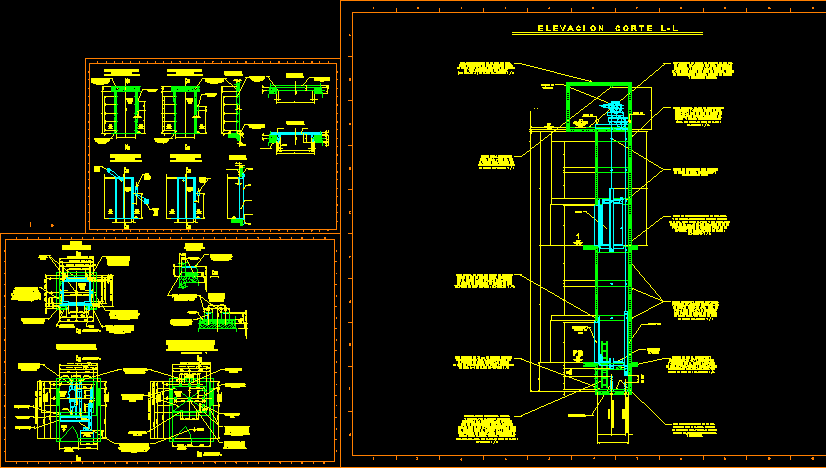Section With Finishes DWG Section for AutoCAD
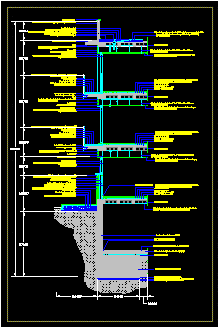
Section by facade – Three levels with underground – Double wall – Technical specifications
Drawing labels, details, and other text information extracted from the CAD file (Translated from Spanish):
drip, pvc blind guide, poor mortar to form slope, cp morter layer, flown of reinforced concrete, and separators, cp mortar layer, interceramic ceramic tile floor, cove base, maximum color cobalt, cobalt concrete, crest or similar adhesive, prestressed concrete slab parasol, corev or similar texturized paste, applied with a trowel, and roller according to texture design with sand finish, slab with expansive lugs, plafond based on leveling of cement to rule and level, fine finish of cement, and two coats of paint of enamel comex or similar., false hardboard paneling durock, flattened with cement basecoat-water, texture-based paste-based finish., interceramic ceramic tile lambrin, empire , color byzantine recti-, sliding chandelier with anodised aluminum and glass duranodic profile, zintro-alum finish, galvanized, geotextile filter layer, poblano mortar for slope formation, mediant surface treatment and addition of quartz sand
Raw text data extracted from CAD file:
| Language | Spanish |
| Drawing Type | Section |
| Category | Construction Details & Systems |
| Additional Screenshots |
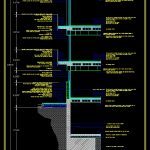 |
| File Type | dwg |
| Materials | Aluminum, Concrete, Glass, Other |
| Measurement Units | Metric |
| Footprint Area | |
| Building Features | |
| Tags | autocad, construction details section, cut construction details, double, DWG, facade, finishes, levels, section, specifications, technical, underground, wall |



