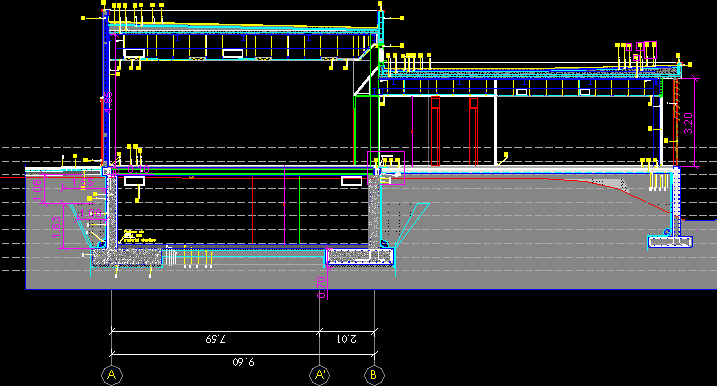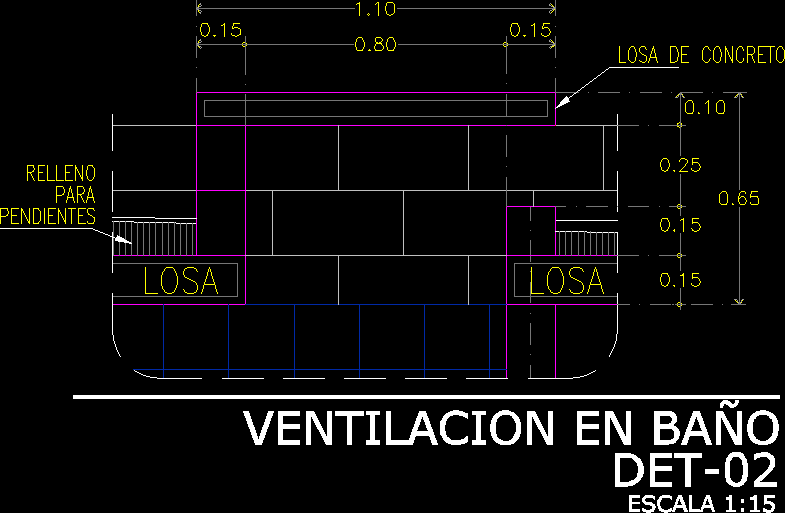Section In Detail DWG Section for AutoCAD

Constructional details of a ground floor basement, flagstone decking, waterproofing plaster partitions Cato
Drawing labels, details, and other text information extracted from the CAD file (Translated from Spanish):
plane number, scale, sections, title of the plane, architecture, date, may, arnaldis enciso, executive project editor, tfc, civic center underground parking in the neighborhood of salamanca terrassa, section, plane number, scale, low level, title of the plane, architecture, date, may, arnaldis enciso, executive project editor, tfc, civic center underground parking in the neighborhood of salamanca terrassa, detail, plane number, scale, low level, title of the plane, architecture, date, may, arnaldis enciso, executive project editor, tfc, civic center underground parking in the neighborhood of salamanca terrassa, detail, plane number, scale, low level, title of the plane, architecture, date, may, arnaldis enciso, executive project editor, tfc, civic center underground parking in the neighborhood of salamanca terrassa, detail, plane number, scale, low level, title of the plane, architecture, date, may, arnaldis enciso, executive project editor, tfc, civic center underground parking in the neighborhood of salamanca terrassa, detail, cleaning concrete layer leveling cm thickness of soft consistency concrete maximum size of the aggregate mm. Reinforced concrete run of cm. Flat edge concrete screed for mechanical trowel pavement adding colored quartz powder. geotextile formed by polyester non-waterproofing felt with bituminous emulsion from recycled concrete aggregates separator of drainage reinforcements with perforated circular tube of high density polyethylene of diameter mm. Self-adhesive waterproofing thickness composed of an elastomeric mastic. membrane of a sheet of high density polyethylene permeable to the non-resistant vapor with the specific mass of reinforced concrete to go unseen on its face face inside view. concrete mass of cm thick slab breinco program opac of placed joint of mm. non-slip porcelain interior floor of pressed porcelain stoneware without piece cm. forged cm with prestressed concrete hollow core slabs of cm height cm. concrete for slabs with resistant elements mortar layer with additive without shrinkage. ducts for parking ventilation. Aluminum sliding shutter blind with fixed horizontal slat of mm width mm thick. plastering of laminated gypsum boards formed by self-supporting structure insulated with rock wool plates. false ceiling of mineral fiber plates face cm mm of removable system with visible lattice. luminaire model tbs indoor ventilation duct enclosure. vertical prefabricated concrete panel e: cm. insulation of the fire cellular concrete without of density forged cm of thickness with galvanized steel collaborating plates. waterproofing membrane for roofs of density lbm with a fp reinforcement of polyester felt with a polyethylene veil of μm placed not adhered. pla
Raw text data extracted from CAD file:
| Language | Spanish |
| Drawing Type | Section |
| Category | Construction Details & Systems |
| Additional Screenshots |
 |
| File Type | dwg |
| Materials | Aluminum, Concrete, Steel |
| Measurement Units | |
| Footprint Area | |
| Building Features | Deck / Patio, Parking, Garden / Park |
| Tags | autocad, base, basement, constructional, decking, DETAIL, details, DWG, flagstone, floor, FOUNDATION, foundations, fundament, ground, partitions, plaster, section, waterproofing |








