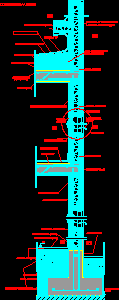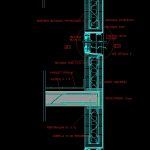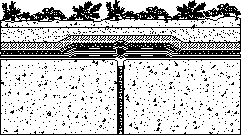Section Integral DWG Section for AutoCAD
ADVERTISEMENT

ADVERTISEMENT
Section of facade integral
Drawing labels, details, and other text information extracted from the CAD file (Translated from Spanish):
Integral cut to esc, Plastic asphalt membrane, Int, Ext, Int, Ext, Vapor barrier, Mortar with waterproofing, Asphalt emulsion, Thin plaster, Thermal insulation, Smooth, Slab, Match stuffing, Fights faith, Reinforcement ladder, Anchor mm, Parquet stuck, Smooth, Insulating layer, Split floor, Wood floor, Drilling faith, polystyrene, reinforcing steel, Thin plaster, Anticompression board, Plast, Steel reinforcement, I stiffen the sill, window, Mobile parasol, Smooth, Parquet stuck, Firm level, see detail, Ext, Projected mechanical mortar, Steel reinforcement
Raw text data extracted from CAD file:
| Language | Spanish |
| Drawing Type | Section |
| Category | Construction Details & Systems |
| Additional Screenshots |
 |
| File Type | dwg |
| Materials | Plastic, Steel, Wood |
| Measurement Units | |
| Footprint Area | |
| Building Features | |
| Tags | autocad, construction details section, cut construction details, DWG, facade, integral, section |








