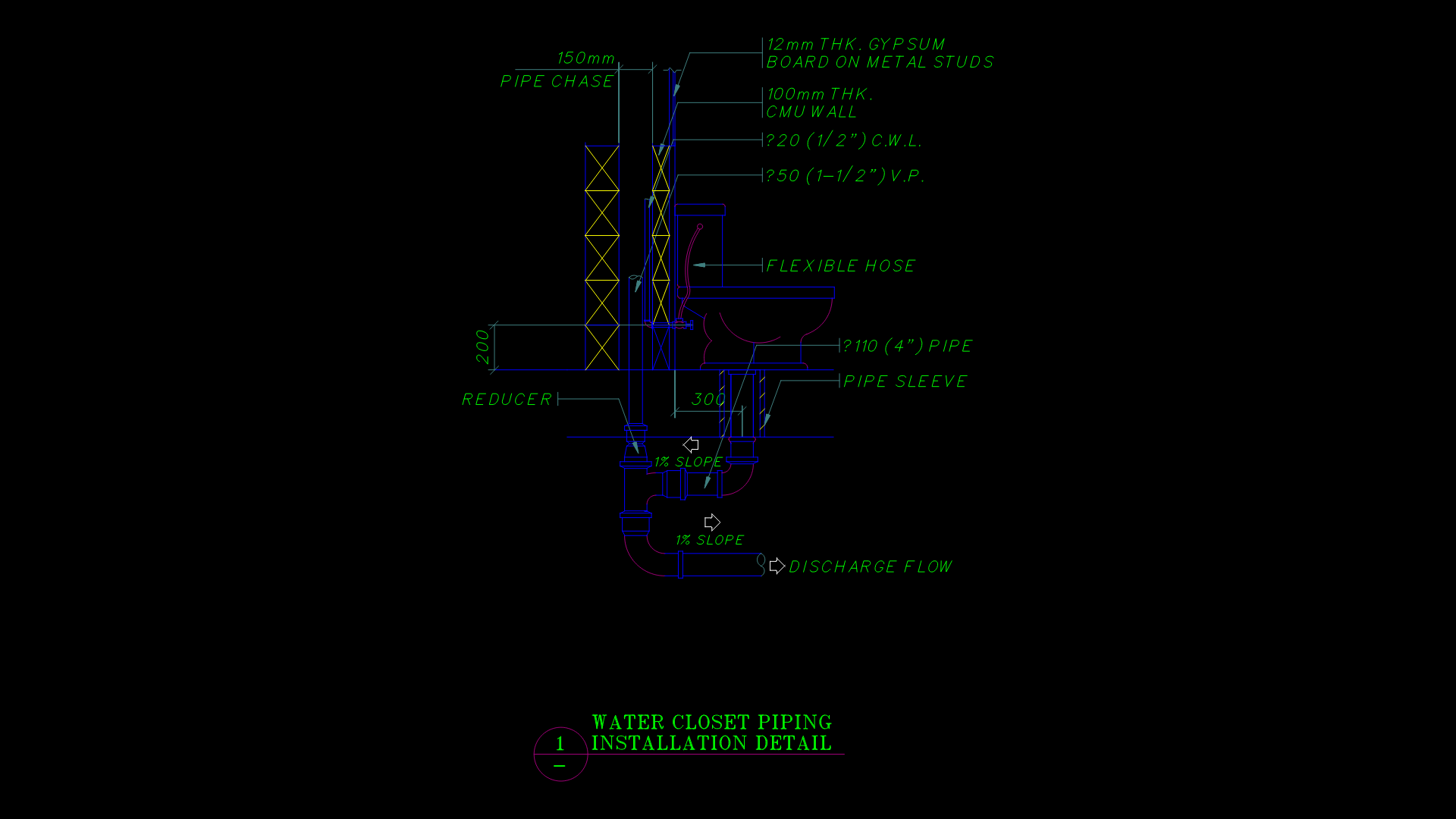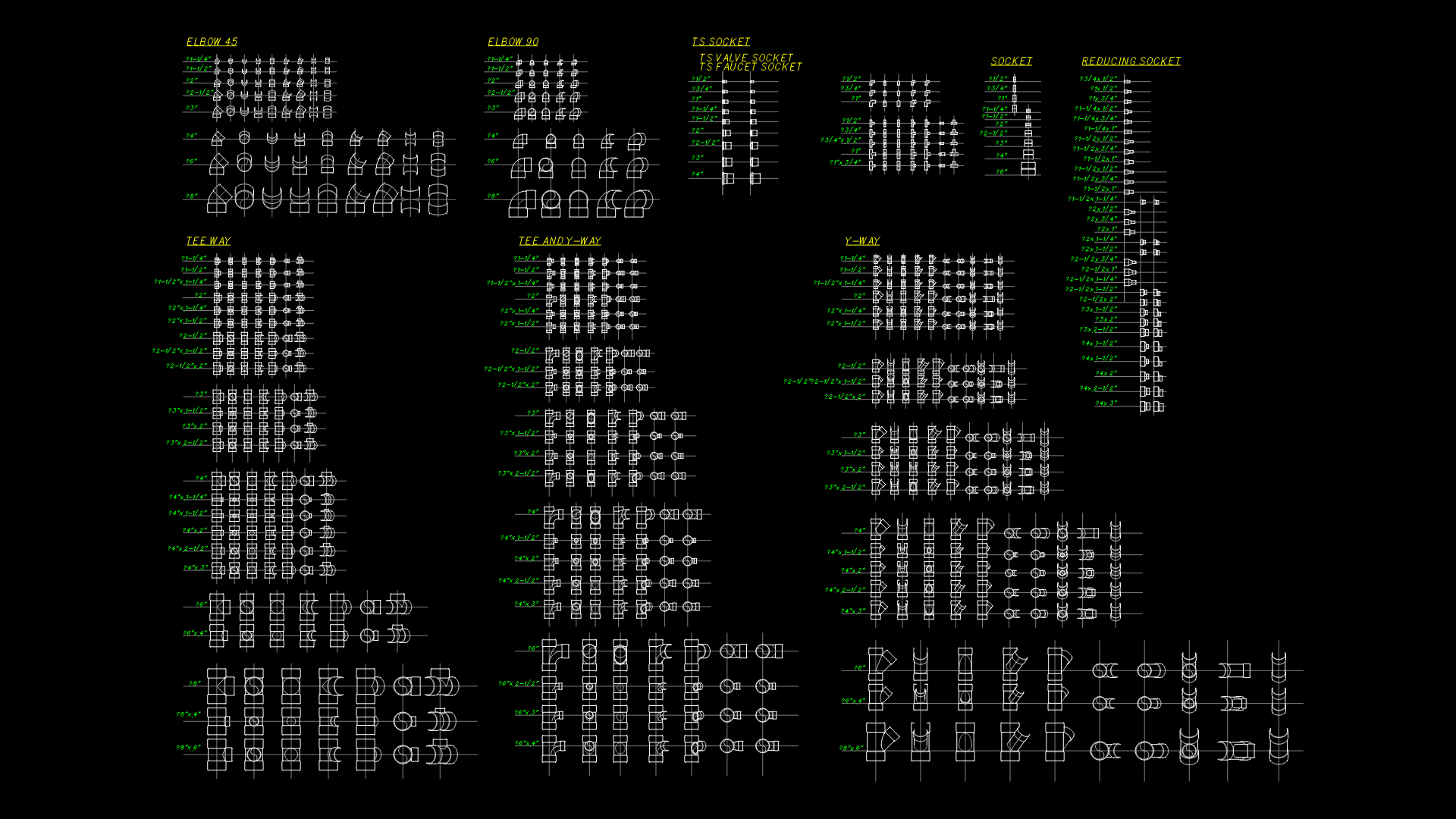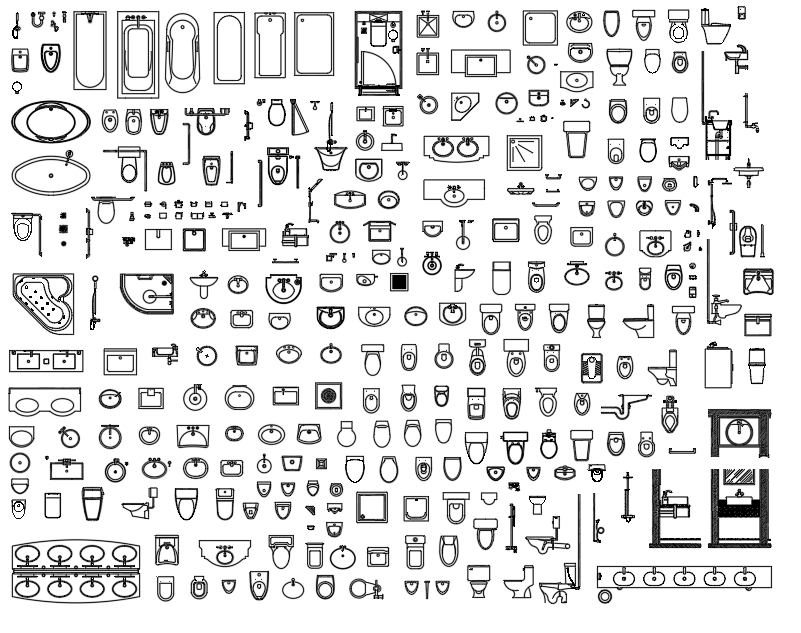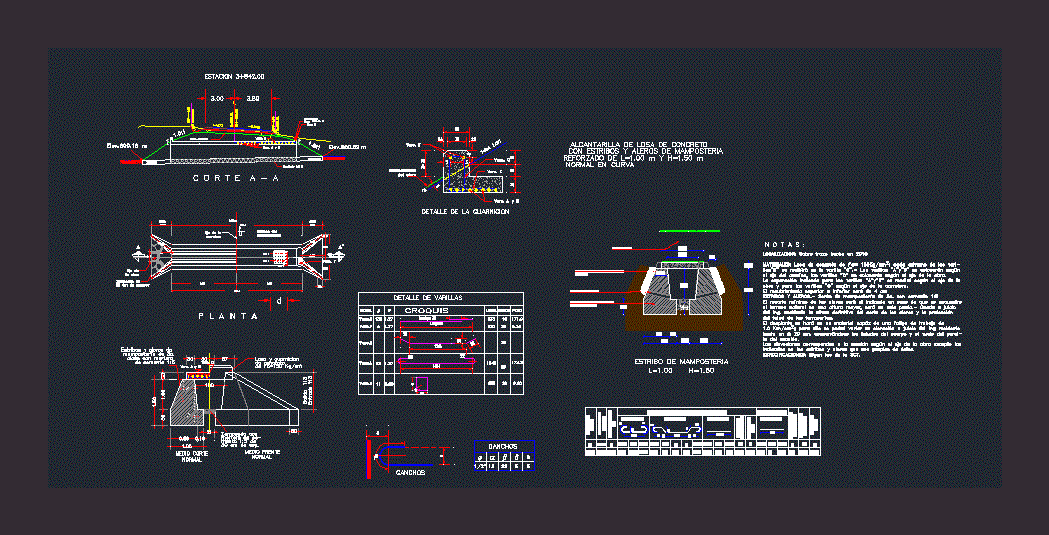Section Of A Bath DWG Section for AutoCAD
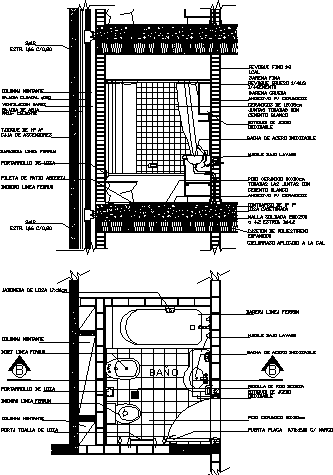
Baths section – Plant – Section Technical specifications
Drawing labels, details, and other text information extracted from the CAD file (Translated from Spanish):
bath, Door frame plate, Upright column, Earthenware carrier, Bidet ferry line, Ferrum line bath, Toilet line ferrum, Floor tile, Crockery towel holder, Slab soap dish, stainless, Steel cabinet, Washbasin cabinet, Stainless steel bacha, ceramic floor, Elevator box, Septum of hº aº, hot, Water drop, Bathroom ventilation, Cloacal descent, Upright column, Estr., stainless, Steel cabinet, Washbasin cabinet, Bathtub line ferrum, Toilet line ferrum, expanded, Polystyrene casket, Cascade slab, Sub floor of h º pº, Estr., Estrib., Welded mesh, Open patio pool, Ceiling applied lime, Stainless steel bacha, Thin plaster, fine, Thick plaster, gross, Ahdesivo ceramicos, Joints taken with, White cement, Ceramics, Ahdesivo ceramicos, White cement, Taken together with, ceramic floor, Earthenware carrier, cold water, Hot water
Raw text data extracted from CAD file:
| Language | Spanish |
| Drawing Type | Section |
| Category | Bathroom, Plumbing & Pipe Fittings |
| Additional Screenshots |
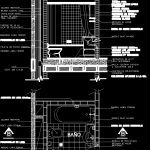 |
| File Type | dwg |
| Materials | Steel |
| Measurement Units | |
| Footprint Area | |
| Building Features | Pool, Deck / Patio, Elevator, Car Parking Lot |
| Tags | autocad, bad, bath, bathroom, baths, casa de banho, chuveiro, DWG, lavabo, lavatório, plant, salle de bains, section, specifications, technical, toilet, waschbecken, washbasin, WC |
