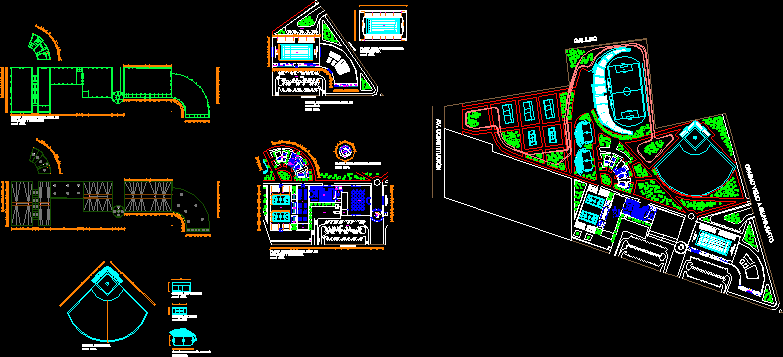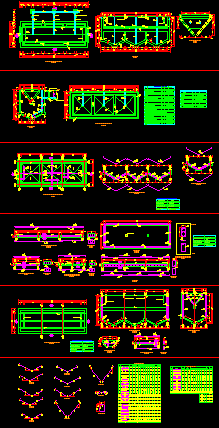Section Of Stairway DWG Section for AutoCAD

Stairway – Section
Drawing labels, details, and other text information extracted from the CAD file (Translated from Spanish):
i.e.s. politecnico seville graduate degree of projects, nº sheets, vicente, first name, scales, checked, drawn, course, stairway slab, date: february, plan number, firm, course, sheet nº, stair section, esc, bedroom, lobby, staircase in ground floor, esc, upstairs staircase, detail, plotting scale, standing, solid brick fca wall, esc, detail of stair section, detail, esc, section detail by, fca wall, solid brick, perforated foot, arm of distribution, closed forming, stirrups, arm, wait, arm from, stirrups, closed forming, arm of distribution, arm, arm, pillar axis, brace of, Foundation, pillar axis, stair section, esc, wrought, steps, regrowth, forged down, reinforcing ring, arm sup arm. inf., reinforcing ring, reduced vault, stirrups, Cement mortar sole, stirrups, for slab anchor, reduced vault, portico, forged flight detail, esc, holding armor, Stair’s hole
Raw text data extracted from CAD file:
| Language | Spanish |
| Drawing Type | Section |
| Category | Stairways |
| Additional Screenshots |
 |
| File Type | dwg |
| Materials | |
| Measurement Units | |
| Footprint Area | |
| Building Features | Car Parking Lot |
| Tags | autocad, degrau, DWG, échelle, escada, escalier, étape, ladder, leiter, section, staircase, stairway, step, stufen, treppe, treppen |








