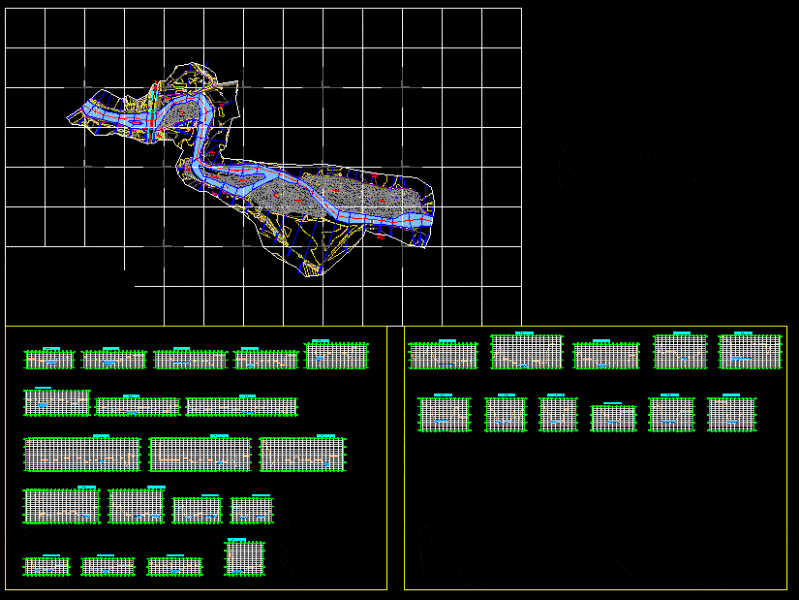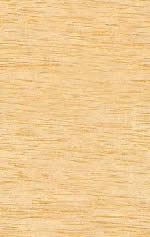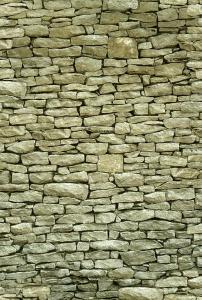Section Rio Topographical Survey – Bridge DWG Section for AutoCAD

Topographic Survey for piping work of a Section of Rio
Drawing labels, details, and other text information extracted from the CAD file (Translated from Spanish):
fence column via delta wall cross section via, conventions, section x, notes, drawn :, plane no :, rose :, customer :, scale :, description, date, no., change profile, acad _-_ puente_marillo_codazzi_final.dwg, pedro j. silva, ing. francisco arias, initial issue, esq.gavion, b.barranco, corona.barranco, b.barra, top, b.barranco b.bar, na, fund, sta, esq.aleta, esq.estribo, pata.muro, esq .column, bottom beam, corner, sta_a, sta_b, sta_c, sta_e, sta_f, sta_g, sta_h, sta_i, sta_j, sta_k, sta_l, sta_m, sta_n, sta_o, sta_p, sta_q, sta_r, sta_s, sta_t , sta_u, b.pte, esq.anden, b.rio, gabion, platform, via valledupar, via casacara, bar, banana plantation, beach, general plant – yellow bridge, deltas box, delta, moj-a , moj-b, moj-f, elevation, north, east
Raw text data extracted from CAD file:
| Language | Spanish |
| Drawing Type | Section |
| Category | Handbooks & Manuals |
| Additional Screenshots |
 |
| File Type | dwg |
| Materials | Other |
| Measurement Units | Metric |
| Footprint Area | |
| Building Features | |
| Tags | autocad, bridge, DWG, piping, rio, section, survey, topographic, topographical, topography, work |








