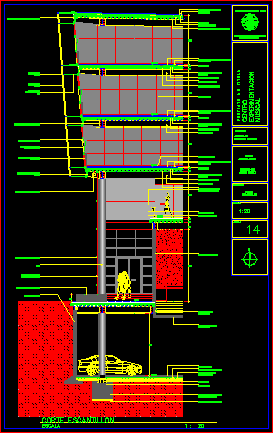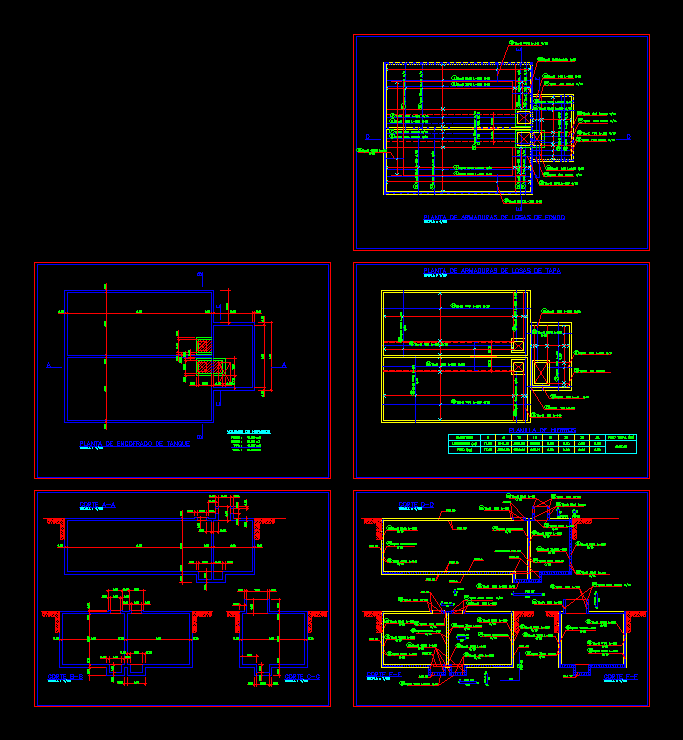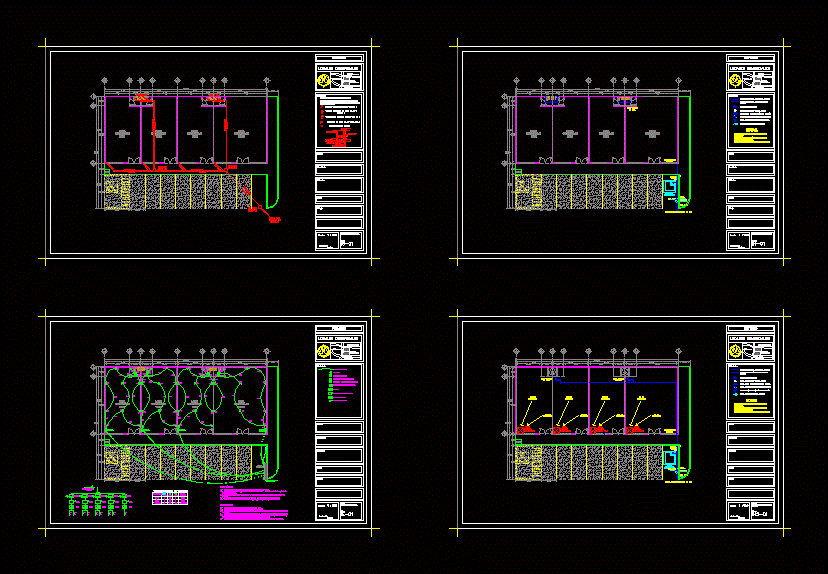Section Wall -Curtainwall DWG Section for AutoCAD

Section by facade – Wall-curtainwall
Drawing labels, details, and other text information extracted from the CAD file (Translated from Spanish):
Slab cm, Striated cm, Pending partner, Vinyl high traffic thickness, Concrete reinforcer, Metal cm cm, Profile in, Vinyl high traffic thickness, Concrete reinforcer, Metal cm cm, Metal beam in, Metal every, Vinyl high traffic thickness, Concrete reinforcer, Metal cm cm, Metal beam in, Metal every, insulating, wood, metal, Metal, Metal, Lightweight concrete, Built-in luminaire watts, Reinforced concrete, Tamping rubble, Stabilized tamped earth layer, Concrete bolon shifter, Poor concrete, steel, pillar, Frame aluminum glass transparency, Aluminum support, Light concrete floor, Of contention, Home watts focus, Steel fixing curtain wall, Intermediate aluminum double glazing, Fixed frame aluminum double glass, Glass terminal bases, Of metal anchorage, Tubular square metal profile, Metal profile, Steel for fixing curtain wall, content:, Jose Garrido, Escantillon cut, professor Guide, Jorge Gomez, sheet, scale:, student, Musical experimentation center, Location:, Augustinian, Santiago centro, Central chile, Of fine arts architecture, of architecture, Escantillon cut, scale
Raw text data extracted from CAD file:
| Language | Spanish |
| Drawing Type | Section |
| Category | Construction Details & Systems |
| Additional Screenshots |
 |
| File Type | dwg |
| Materials | Aluminum, Concrete, Glass, Steel, Wood |
| Measurement Units | |
| Footprint Area | |
| Building Features | |
| Tags | autocad, construction details section, cut construction details, DWG, facade, section, wall |








