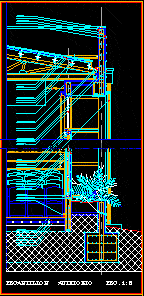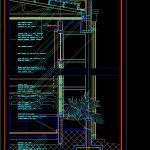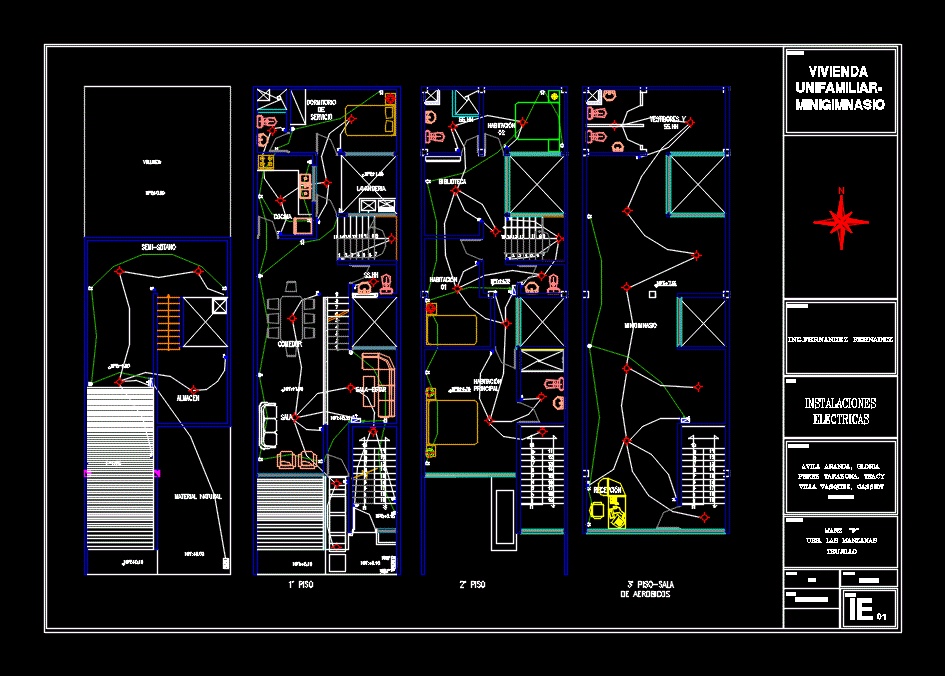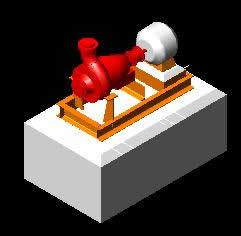Section Wooden Auditorium DWG Section for AutoCAD

Constructive section – Technical specifications –
Drawing labels, details, and other text information extracted from the CAD file (Translated from Spanish):
reinforced concrete beam, double galvanized steel beam, isopac plate with gravure of mm, roll blind in PVC with polyurethane core, domus gewiss halogen projector, triple tempered glass, premarco raulí, overlap partition in oregon pine, cogent chain, alusatermic sheet, plaque wood chipboard, Insulation plate mm, internit plate, radier cm, sobrelosa cm, moisture barrier: polyethylene sheet mm, cm gravel layer, cm sand layer, compacted terrain, reinforced concrete roof, adhesive mortar for stone cladding, pine ribbon, lining galvanized steel mm, diagonal pine encamizado, costanera galvanized steel profile, felt of bs., gravel asphalt tile, scantillon auditorium esc, high traffic floor cover, slate stone slate sand, anodized aluminum frame, inferior solera in pino insigne, galvanized steel cutter in mm, overlap partition in oregon pine, water channel rain steel galvanized mm, wedges pine insigne, downstream galvanized steel mm, top galvanized water drop pipe mm, galvanized water drop pipe mm
Raw text data extracted from CAD file:
| Language | Spanish |
| Drawing Type | Section |
| Category | Construction Details & Systems |
| Additional Screenshots |
 |
| File Type | dwg |
| Materials | Aluminum, Concrete, Glass, Steel, Wood |
| Measurement Units | |
| Footprint Area | |
| Building Features | |
| Tags | Auditorium, autocad, construction details section, constructive, cut construction details, DWG, section, specifications, technical, wooden |








