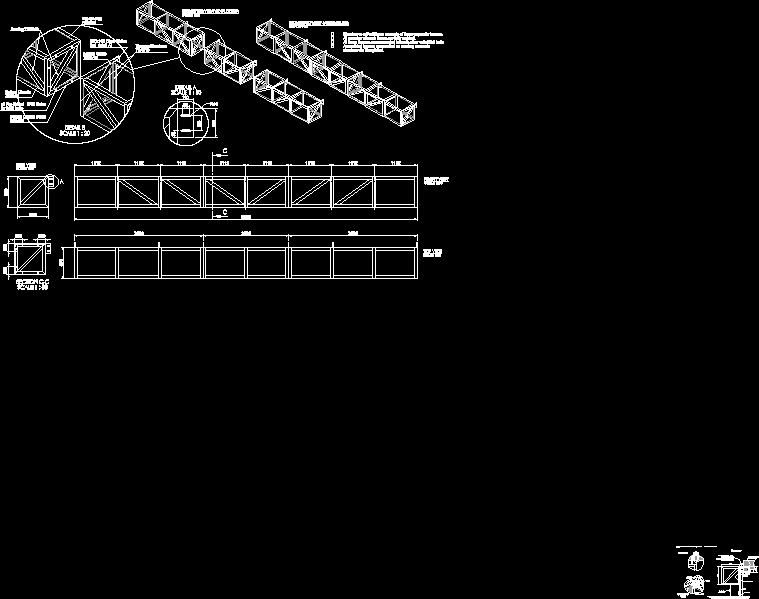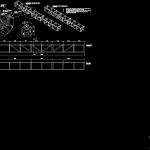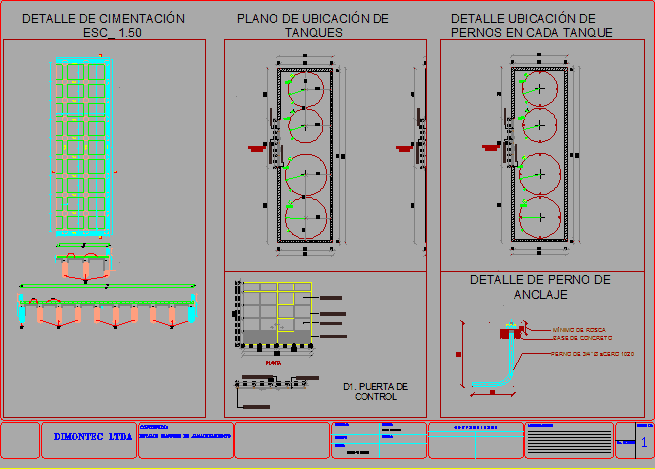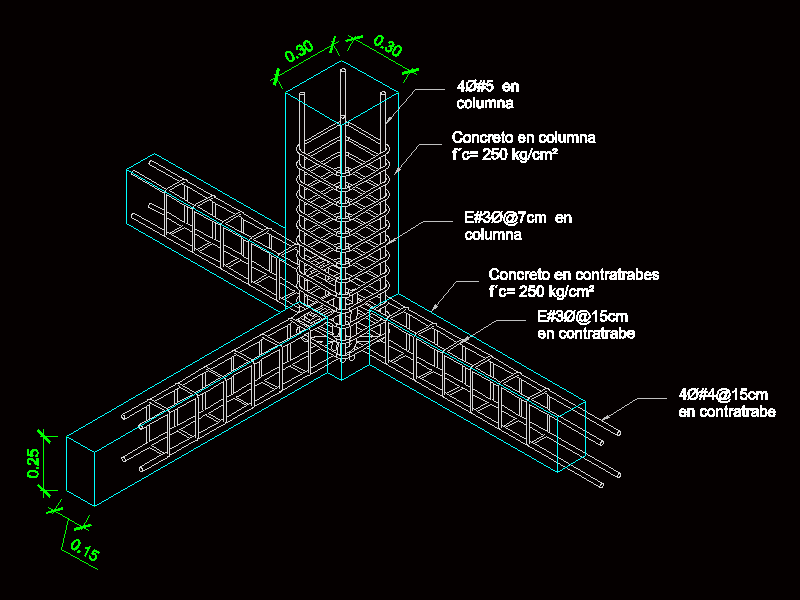Sectional Truss DWG Section for AutoCAD

Steel truss for supporting with assembly details
Drawing labels, details, and other text information extracted from the CAD file:
view, scale, view, view, scale, structure is pratt truss consists of three separate frames., all member of each frame are fully welded., all three frames are connected to each other with bolts., assembled truss is connected to existing concrete structure, with chemset bolts., view, scale, detail, scale, rear tension members:, holes, for bolts, hole, for, chemset bolt, cleat plate, cleat plate, bottom chord: angle, braces:, top chord:, front tension members:, top strut:, bottom struts:, section, scale, view, scale, view, scale, structure is pratt truss consists of three separate frames., all member of each frame are fully welded., all three frames are connected to each other with bolts., assembled truss is suspended on existing concrete, structure via tee plates., detail, scale, view, scale, view, scale, view, scale, detail, scale, bottom chords, top chords, holes, for botls, lateral struts, cleat plates, detail, bottom lateral struts, bracing, tension members, section, scale, side view, top view, isometric view, do not scale refer to dimensions only
Raw text data extracted from CAD file:
| Language | English |
| Drawing Type | Section |
| Category | Construction Details & Systems |
| Additional Screenshots |
 |
| File Type | dwg |
| Materials | Concrete, Steel, Other |
| Measurement Units | |
| Footprint Area | |
| Building Features | |
| Tags | ASSEMBLY, autocad, details, DWG, section, sectional, stahlrahmen, stahlträger, steel, steel beam, steel frame, structure en acier, supporting, truss |








