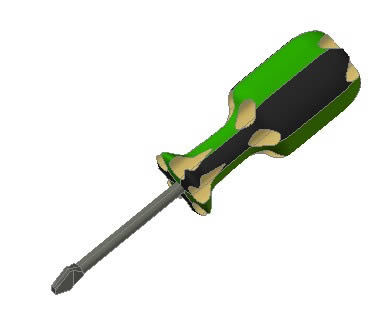Sections And Construcion Details Of School DWG Section for AutoCAD

Constrctions details and sections of school – Slabs’ connection – Stairways’ details – Handrails
Drawing labels, details, and other text information extracted from the CAD file (Translated from Spanish):
detail, radier with gravel washed cms., bed sand cms., compacted ground., N.p.t, outdoor floor, N.p.t, radier concrete., bed ripio cms., detail disabled handrails esc., npt., galvanized tubular steel cylindrical d: mm e: mm, embedment, concrete flooring h: cm., refined cement striped, slope i:, detail esc., melamine alabaster board mm., melamine tapacantos. both corners, metalcom channel profile, slab h., self-drilling screw., profile type metalcom type mm., metalcom channel profile, melamine agglomerated board mm., aluminum profile mm., steel profile mm., anchor bolt, steel profile mm., faith., steel profile mm., welded mesh mm., board aglom. melamine and: mm., steel profile, metalcom profile mm., insulation: mm., pending:, coastal steel profile, insulation, mm, felt lbs, mm flap cover, Pine tree, grooved plywood and: mm., asbestos cement: mm., canteria e: mm., asbestos cement: mm., polyurethane seal, steel profile, asbestos cement: mm, profile mm, mm., felt lbs., mm flap cover, coastal steel, beam bottom level, sky level, steel profile h: mm, profile, zincalum lining mm., channel a. 11., zincalum lining mm., lining l. total: mm., channel a. ll l. total: mm., steel beam, detail meeting covers esc., detail eaves access esc., profile steel channel mm., canteria mm painted black., asbestos cement finish, steel profile, pending:, mm., felt lbs., mm flap cover, profile, mm., felt lbs., mm flap cover, coastal steel, profile mm., asbestos cement: mm. painted, steel profile, steel beam, beam background, Pine tree, profile steel channel mm., galvanized steel lining, steel profile mm., polyurethane seal, fibrocement mm. painted, profile steel channel mm., lining l. total: mm., detail eaves esc., hA beam, felt lbs., zincalum lining mm. and., mortars, pending:, coastal steel profile, isolapol mm., mm., felt lbs., mm flap cover, profile holding sky., american sky romeral type arena cms, canteria mm., stucco e: mm. term. painting., felt lbs., channel a. 11. zinc mm, stucco e: mm., stirrup, beam h., faith., metallic structure, wire, stirrup, beam h., faith., stucco e: mm., zincalum lining mm., channel l.total: mm., lining l. total: mm., boli kiwit bolt, detail stairs stairs esc., npt., channel mm filled with concrete, anti-slip rubber striated high traffic, channel mm, steel plate e: mm., steel profile mm. e: mm, profile angle steel mm., welded wire mesh mm, detail esc., polyurethane seal int. ext., single glass e: mm., gray polyurethane seal, aluminum frame fixed., polyurethane seal int. ext., single glass e: mm., gray polyurethane seal, aluminum frame fixed., steel profile, felt lbs., asbestos cement sheet mm., the water, o.s.b e: mm., self drilling screw, tab. melamine particles mm, polyurethane seal., ac liner ga. e: mm., asbestos cement sheet mm., canteria mm. black painted, steel profile, self drilling screw, tab. melamine particles mm. with tapacantos, canteria mm. black painted, rubber dough., reticulated steel beam, detail esc., fiber epoxy: water enamel mm, polyurethane seal, glass
Raw text data extracted from CAD file:
| Language | Spanish |
| Drawing Type | Section |
| Category | Stairways |
| Additional Screenshots |
 |
| File Type | dwg |
| Materials | Aluminum, Concrete, Glass, Steel, Wood |
| Measurement Units | |
| Footprint Area | |
| Building Features | Deck / Patio |
| Tags | autocad, connection, degrau, details, DWG, échelle, escada, escalier, étape, handrails, ladder, leiter, school, section, sections, slabs, staircase, stairway, stairways, step, stufen, treppe, treppen |








