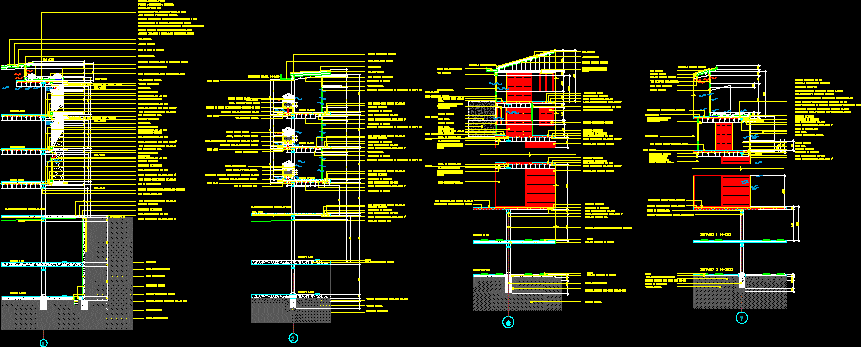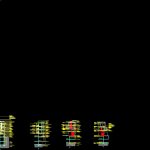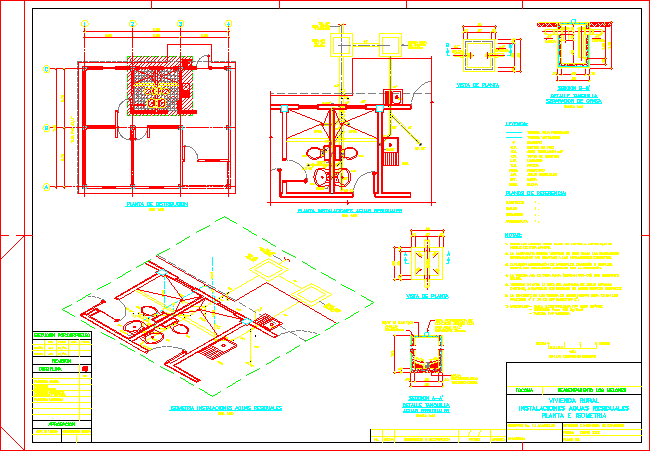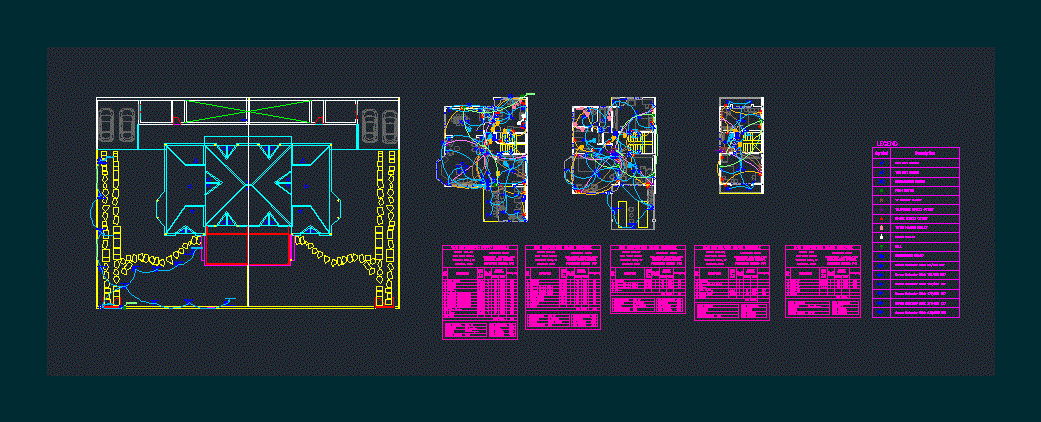Sections By Facade DWG Section for AutoCAD

Sections by facade of garden slabs in metal deck
Drawing labels, details, and other text information extracted from the CAD file (Translated from Spanish):
room, architect s.c.a., free plant informal trade, office, natural terrain, ground affirmed with fine gravel cms, sludge, Contecion wall, impervious mesh, fine gravel, slab in concrete, collaborative sheet ref. metal deck, electrowelded mesh dim, shear connectors, concrete, metal tubular column filled with concrete, metal beam profile in, slab top beam, brise soleil, collaborative sheet ref. metal deck, electrowelded mesh dim, shear connectors, concrete, projecting window, brise soleil, collaborative sheet ref. metal deck, electrowelded mesh dim, shear connectors, concrete, projecting window, brise soleil, collaborative sheet ref. metal deck, electrowelded mesh dim, shear connectors, concrete, projecting window, slab top beam, for rainwater collection regilla siphon, dilatation between slab for air cirucilation, career, aisle, pte landscaped roof, forged calculator, vapor barrier, waterproofed in vegetable agglomerate e., layer separation geotextile protection, Synthetic heat-sealed in polypropylene polyethylene, Polyethylene membrane anti-scratch film mm, polypropylene continuous filament thermowelded filter, drainage in recycled polypropylene fibers e., sand substrate gravel earthvegetal, metal lattice, thickness slab, thermal insulation, metal tile, foundation shoe, collaborative sheet ref. metal deck, electrowelded mesh dim, shear connectors, concrete, slab top beam, false sky in icopor, wall with openings for the circulation of air light, metal lattice, thickness slab, thermal insulation, metal tile, false sky in icopor, matera buitron, gravel, topsoil, dilatation for air circulation, drainage in recycled polypropylene fibers e., channel for rainwater, support beam for cover, level, incidence of sun angle hour, incidence of sun angle, level, level cover, aisle, basement, matera buitron, gravel, topsoil, dilatation for air circulation, drainage in recycled polypropylene fibers e., slab top beam, matera buitron, gravel, topsoil, dilatation for air circulation, drainage in recycled polypropylene fibers e., slab top beam, wall with openings for the circulation of air light, collaborative sheet ref. metal deck, electrowelded mesh dim, shear connectors, concrete, false sky in icopor, wall with openings for the circulation of air light, metal lattice, collaborative sheet ref. metal deck, electrowelded mesh dim, shear connectors, concrete, false sky in icopor, collaborative sheet ref. metal deck, electrowelded mesh dim, shear connectors, concrete, profile in dim iea, natural terrain, ground affirmed with fine gravel cms, slab in concrete, foundation shoe, pte landscaped roof, forged calculator, vapor barrier, waterproofed in vegetable agglomerate e., layer separation geotextile protection, Synthetic heat-sealed in polypropylene polyethylene, Polyethylene membrane anti-scratch film mm, polypropylene continuous filament thermowelded filter, drainage in recycled polypropylene fibers e., sust
Raw text data extracted from CAD file:
| Language | Spanish |
| Drawing Type | Section |
| Category | Construction Details & Systems |
| Additional Screenshots |
 |
| File Type | dwg |
| Materials | Concrete, Plastic |
| Measurement Units | |
| Footprint Area | |
| Building Features | Deck / Patio, Garden / Park |
| Tags | autocad, construction details section, cut construction details, deck, DWG, facade, garden, metal, section, sections, slabs |








