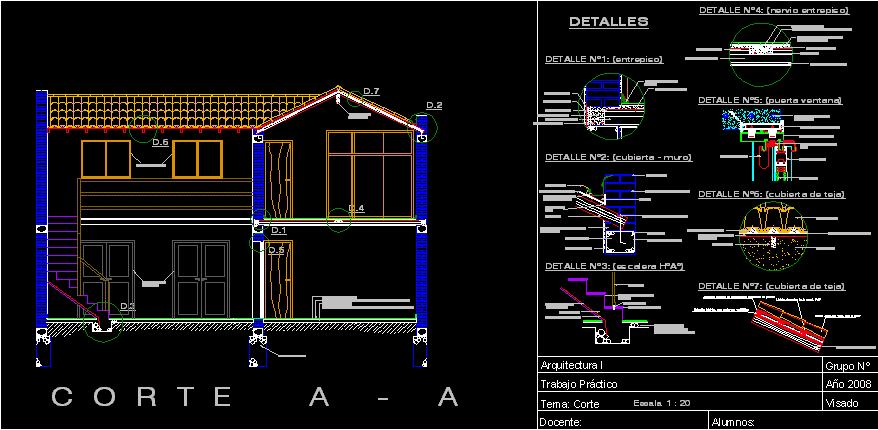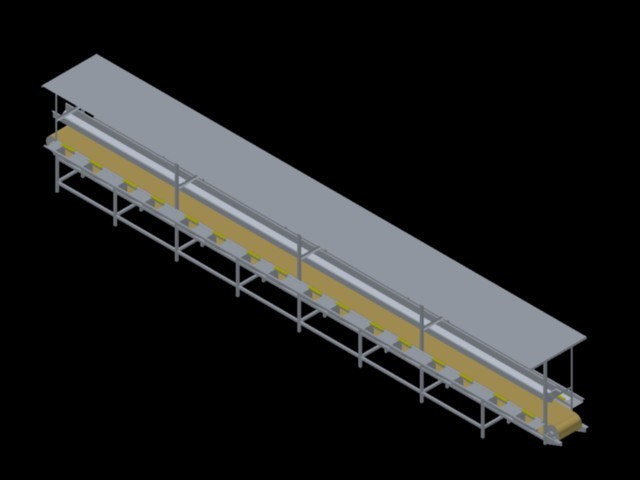Sections By Facade DWG Section for AutoCAD

Armed concrete shoe – Laminated floor
Drawing labels, details, and other text information extracted from the CAD file (Translated from Spanish):
living room, reinforced concrete repison, partition wall, flattened fine mortar proportion, reinforced concrete lock structural plans, reinforced concrete footing, poor concrete template f’c:, tepetate filling., firm concrete, glue tile mark crest in white color, living room, reinforced concrete repison, partition wall, flattened fine mortar proportion, reinforced concrete lock structural plans, reinforced concrete footing, poor concrete template f’c:, tepetate filling., firm concrete, glue tile mark crest in white color, reinforced concrete lock structural plans, dropper, concrete repison structural plans, red annealed partition, zoclo quarter bocel of pine wood in maple color, garage., master bedroom, dropper, laminated floor of heavy traffic color cedro cedar., under carpet, firm of poor concrete to level, reinforced concrete slab of mezzanine structural plans, reinforced concrete slab roof structural planes, concrete repison structural plans, flattened fine mortar proportion, reinforced concrete lock structural plans, flattened fine mortar proportion, plaster lead, see detail of waterproofing., flattened proportioned mortar, texturised pasta lambrin type sabbia color cream corev comex similar, plaster level, ironed tirol, plaster level, ironed tirol, Tezontle filling., Mortar chamfer with brick lid., see blacksmith detail., red annealing wall parapet, mortar of proportion mortar, proportion mortar to receive brickwork., grout finish brushing ratio., translucent crystal, concrete repison structural plans, house open to time, grass on topsoil., topsoil., natural terrain., tepetate filling., reinforced concrete footing, Concrete template f’c:, firm concrete, red annealed partition, garage., master bedroom, dropper, firm of poor concrete to level, reinforced concrete slab of mezzanine, reinforced concrete slab, reinforced concrete lock, plaster level, Mortar chamfer with brick lid., red annealing wall parapet, mortar of mortar, dinning room., bedroom, translucent crystal, garden., grass on topsoil., natural terrain., tepetate filling., reinforced concrete footing, poor concrete template f’c:, firm concrete, firm of poor concrete to level, topsoil., natural terrain., tepetate filling., poor concrete template f’c:, firm of poor concrete to level, stick tile brand, ceramic tile, glass of, roof reinforced concrete slab, reinforced concrete lock, flattened fine mortar proportion, flattened proportioned mortar, plaster level, ironed tirol, Tezontle filling., Mortar chamfer with brick lid., red annealing wall parapet, mortar of proportion mortar, waterproofing, grout finish brushing ratio., dropper, double height room, garden., boot waters, ceramic tile vitromex in white color, glue tile mark crest in white color, firm of poor concrete to level, half bath, bath, glass of, red partition
Raw text data extracted from CAD file:
| Language | Spanish |
| Drawing Type | Section |
| Category | Construction Details & Systems |
| Additional Screenshots |
 |
| File Type | dwg |
| Materials | Concrete, Glass, Wood |
| Measurement Units | |
| Footprint Area | |
| Building Features | Garage, Garden / Park |
| Tags | armed, autocad, concrete, construction details section, cut construction details, DWG, facade, floor, laminated, section, sections, shoe |








