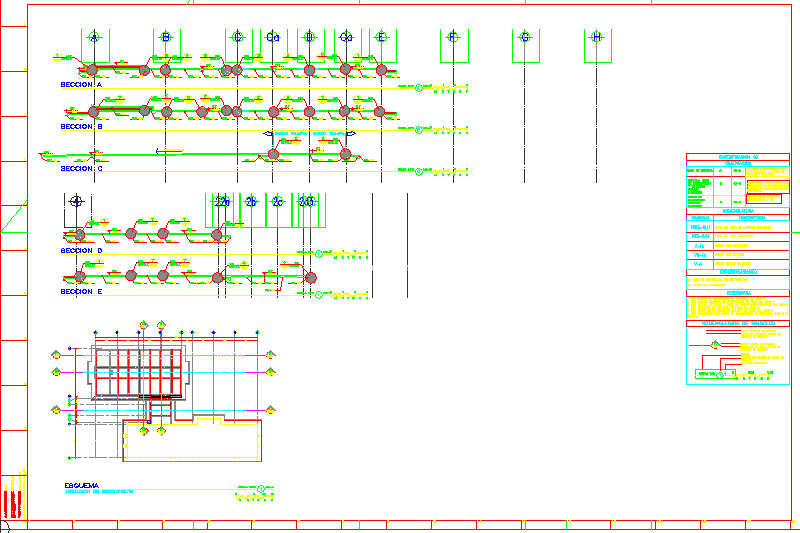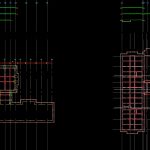Sections Of Foundation Slab DWG Section for AutoCAD

Sections of foundation slab and anchors
Drawing labels, details, and other text information extracted from the CAD file (Translated from Spanish):
architecture, content, number, general structures specifications, jobs, foundation, slabs, metal roof structure, series, group, literal, element type, general, group name, cleaning layer, foundation beams first cast iron, slab in secretaries later entry, concrete structural columns, base, code, walls columns, thick concrete poor millimicras nylon, reinforcing steel: astm corrugated rods welded steel meshes of cold drawn steel, concrete: added class can be used class added with supervisor approval., spec. concrete reinforcing steel, reinforcing steel: astm corrugated rods welded steel meshes of cold drawn steel, concrete: added class can be used class added with supervisor approval., reinforcing steel: astm corrugated rods welded steel meshes of cold drawn steel, concrete: added class can be used class added with supervisor approval., framework, Container carrier, templetes, bracing, framework, Rigid beam, bracones, beams for tower support, beams for curtain support in classrooms, columns: wf beam, galvanized, flat iron, foundation slabs second foundry, concrete: added class can be used class added with supervisor approval., framework, columns on walls, slab in lobby, reinforcing steel: astm corrugated rods welded steel meshes of cold drawn steel, concrete: added class can be used class added with supervisor approval., bearing structure, joist for curtain support in classrooms, structure for wondor curtain support in classrooms, interlock pins, reinforcing steel: astm corrugated rods welded steel meshes of cold drawn steel, concrete: added class can be used class added with supervisor approval., sill beams, raised of masonry, block: block of kg. bonding mortar:, reinforcing steel: astm corrugated rods welded steel meshes of cold drawn steel, concrete: added class can be used class added with supervisor approval., reinforcing steel: astm corrugated rods welded steel meshes of cold drawn steel, concrete: added class can be used class added with supervisor approval., auxiliary metal structures, classroom building, sacramental hall, section, beams: wf beam, section, frames, height, soul, roller skate, thickness, width, thickness, columns: wf beam, section, beams: wf beam, section, lobby, columns: wf beam, section, beams: wf beam, section, bracing beam, galvanized, tube charger, cap screw, height, soul, roller skate, thickness, width, thickness, support: wf beam, beams: wf beam, section, beams: wf beam, section, angular, : tube of each, expanded sheet metal tube, horizontal: vertical hg tube: hg tube of, materials use sheet for the cover: tile sheet toledo lime. electrodes: bolts: steel: astm anchorage: fabrication in workshop: to the effect of a maximum use of the materials will be accepted until a welded joint with full penetration welding bars more than meters in length. in bars with lengths up to meters no joints will be accepted. bolt holes shall be drilled shall not be allowed to be made with a torch, nor shall the subassembly parts manufactured in the workshop be covered with hands even on the surfaces coming into contact with workpiece plates. the last finish of the anticorrosive will be given once the assembly of the structure on site is completed. welds: all metal members must be protected with anticorrosive paint welds will be of metal arc the electrodes must comply with the a.s.w. standard its designation will be xx which produces a contribution metal with specified minimum effort of rupture in tension of this electrode is compatible with the steel the structural steel used in the manufacture of the metal beams must have minimum specified effort of creep rupture in tension from, symbology, welding, slot cover, channel, fillet, loin, square, bezel, Bell, back, spacer, around, welding in the field, convex, contour, additional welding symbols, note: other welding symbols see aws, note: the whole metal structure must carry anticorrosive paint hands of different color first red second, quality control, for metal structure, another reference, arrow, side of, reference line, welding detail, basic symbol of, there is no, tail skips when, all around, welding symbol, field welding symbol, welding in inches, spacing, length of welding in flea
Raw text data extracted from CAD file:
| Language | Spanish |
| Drawing Type | Section |
| Category | Construction Details & Systems |
| Additional Screenshots |
 |
| File Type | dwg |
| Materials | Concrete, Masonry, Steel, Other |
| Measurement Units | |
| Footprint Area | |
| Building Features | A/C, Deck / Patio |
| Tags | anchors, autocad, base, DWG, FOUNDATION, foundations, fundament, section, sections, slab |








