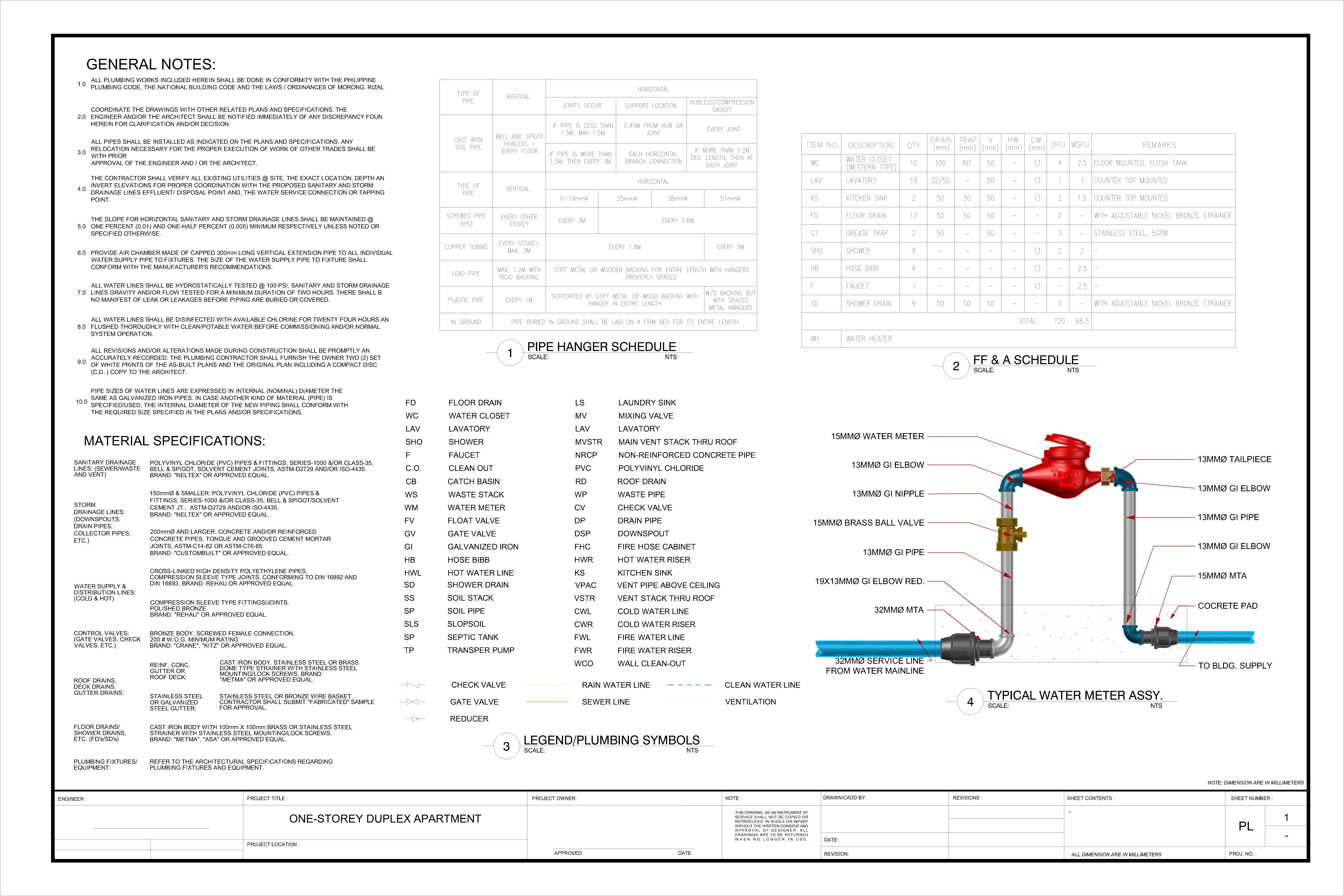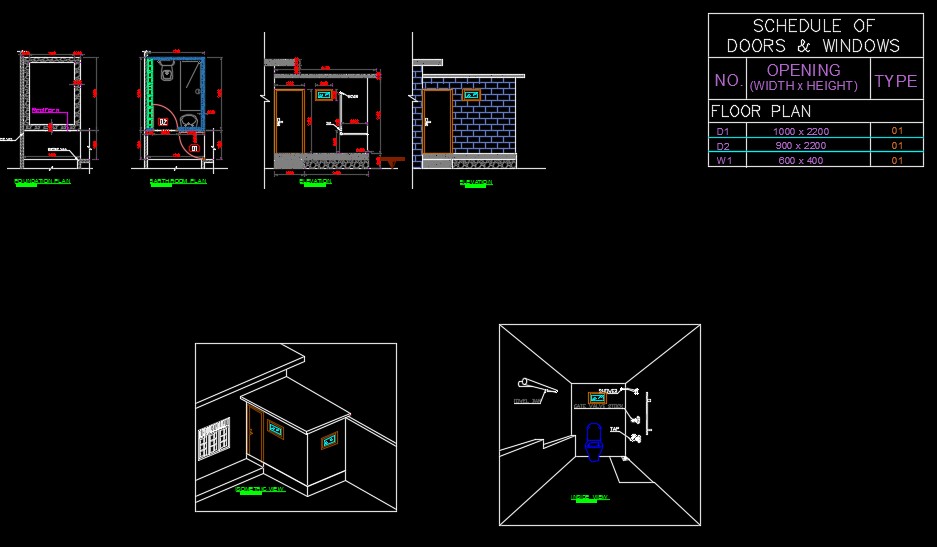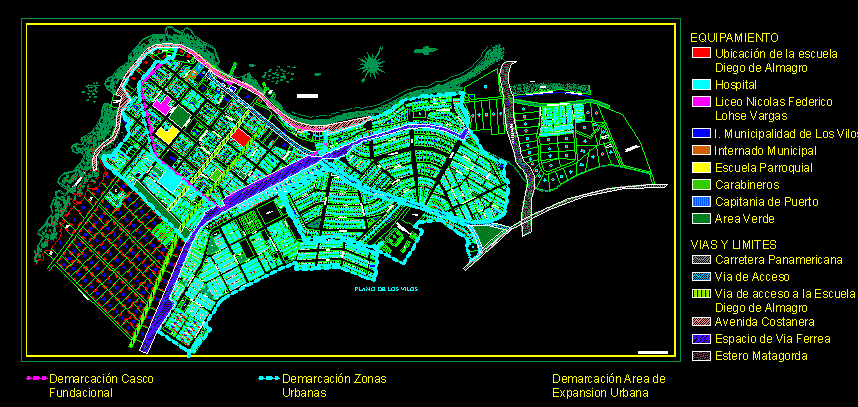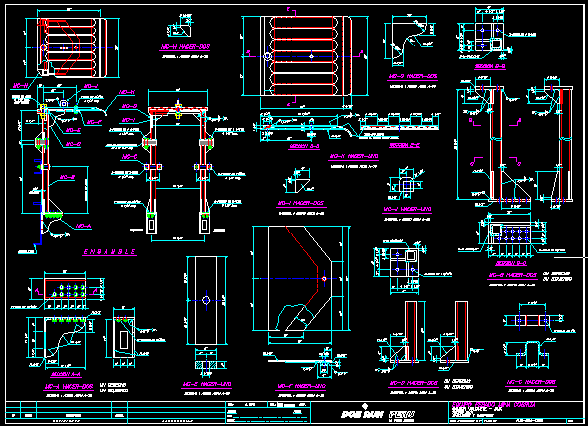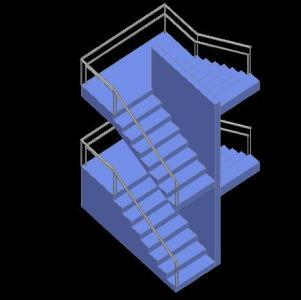Secton Of Baths And Kitchen DWG Section for AutoCAD
ADVERTISEMENT

ADVERTISEMENT
Section of bath and kitchen – Details of ceramic – Elevations
Drawing labels, details, and other text information extracted from the CAD file (Translated from Spanish):
Northwest, Southeast, Detail arrow cms., Ceramic detail cms., Northwest elevation scale, Southwest elevation scale, Southeast elevation scale, N., scale, Detail of ceramic scale, Detail arrow cms. scale, Iv semester, students, Daniela mazuelos s., teacher, single family Home, Matias Lira, scale, Elevation plane, Duoc uc valparaiso, Architectural drawing, Building iii, Leonor bravo v., centimeters, unit of measurement, sheet, date, October, Christian e.
Raw text data extracted from CAD file:
| Language | English |
| Drawing Type | Section |
| Category | Bathroom, Plumbing & Pipe Fittings |
| Additional Screenshots | |
| File Type | dwg |
| Materials | |
| Measurement Units | |
| Footprint Area | |
| Building Features | |
| Tags | autocad, bad, bath, bathroom, baths, casa de banho, ceramic, chuveiro, details, DWG, elevations, kitchen, lavabo, lavatório, salle de bains, section, toilet, waschbecken, washbasin, WC |
