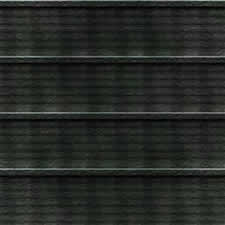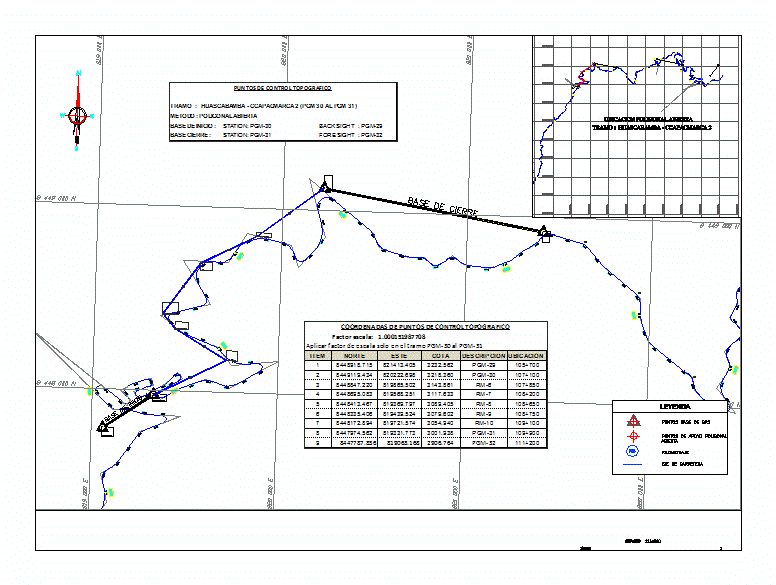Security Guardhouse Entrance DWG Full Project for AutoCAD
ADVERTISEMENT

ADVERTISEMENT
Garita Project Entry Citadel
Drawing labels, details, and other text information extracted from the CAD file (Translated from Spanish):
level, n.p.t., bathroom, administration, control, cto. guards, cto. services, hº aº wall, ave., court and facades, date, no., revision, entry booth, plant, indicated, lateral façade
Raw text data extracted from CAD file:
| Language | Spanish |
| Drawing Type | Full Project |
| Category | Doors & Windows |
| Additional Screenshots |
 |
| File Type | dwg |
| Materials | Other |
| Measurement Units | Metric |
| Footprint Area | |
| Building Features | |
| Tags | abrigo, access, acesso, autocad, checkpoint, DWG, entrance, entry, full, garita, guardhouse, hut, l'accès, la sécurité, obdach, ogement, Project, safety, security, shelter, sicherheit, vigilancia, Zugang |








