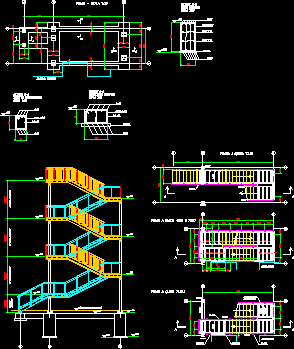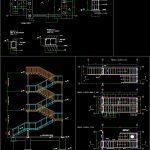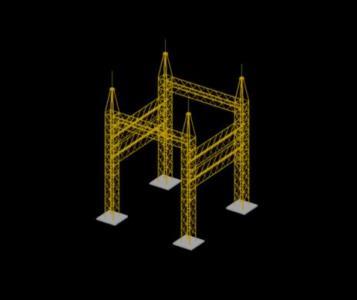Security ´Steel Stairway DWG Section for AutoCAD
ADVERTISEMENT

ADVERTISEMENT
Security stairway in access with foundation details – Plant – Section
Drawing labels, details, and other text information extracted from the CAD file (Translated from Italian):
raised by mm, from mm, raised, raised by mm, of the, raised by mm, building silhouette, t.q., plant quota, dish, hea, hea, hea, t.q., upn, riveted in work, lam. striated sp, plant quota, hea, upn, plant quota, rampant foundation, ladder, connection beam, section, brackets, building silhouette, section, ladder, scale plant, lean concrete, brackets, reversing beam, ladder, section, lean concrete, brackets
Raw text data extracted from CAD file:
| Language | N/A |
| Drawing Type | Section |
| Category | Stairways |
| Additional Screenshots |
 |
| File Type | dwg |
| Materials | Concrete, Steel |
| Measurement Units | |
| Footprint Area | |
| Building Features | |
| Tags | access, autocad, degrau, details, DWG, échelle, escada, escalier, étape, FOUNDATION, ladder, leiter, plant, section, security, staircase, stairway, steel, step, stufen, treppe, treppen |








