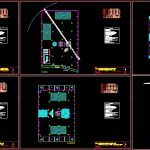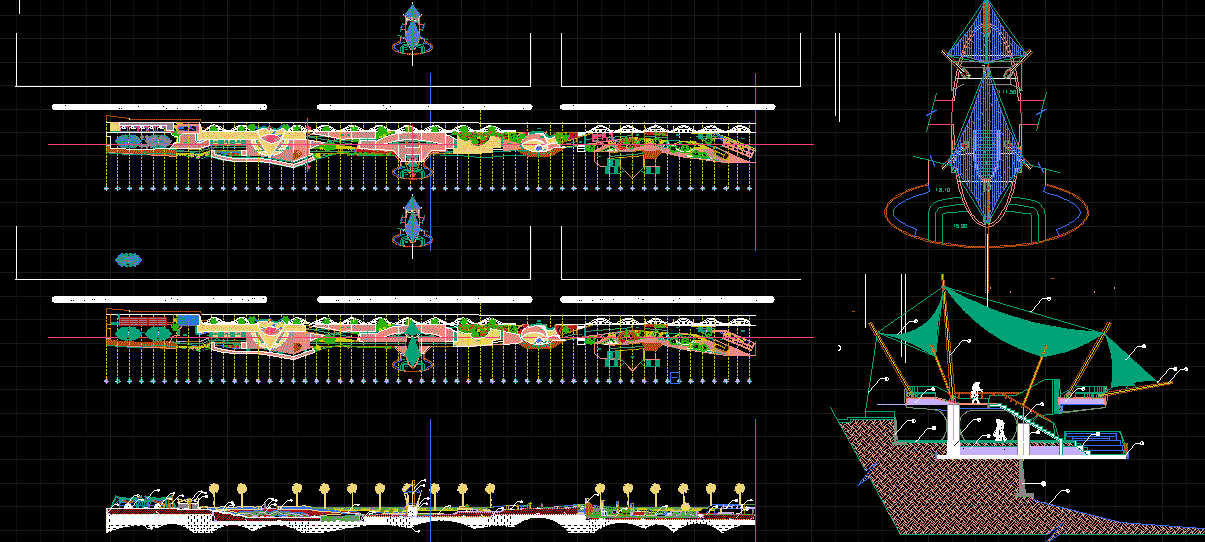Security Studio DWG Section for AutoCAD

Building 24 hosing – Plants – Sections – Feather – Storing – Protecction marquee
Drawing labels, details, and other text information extracted from the CAD file (Translated from Spanish):
cleanliness, changing rooms, box office, dinning room, general picture, general picture, storage area, perch type nets, horizontal sergeant handrail, inclined sergeant handrail, horizontal network protection hollows, protective canopy, beacon tape, crane tower, enclosure of work, changing rooms hygienic services, Access staircase er. wrought, light signaling work, fenced protection machinery area, foot enclosure, standing wall, hollow protection board, scaffolding, emptying phase, shoes, forged fourth fifth, forged second, Forged first level, forged sixth forged inclined, foundation level, emptying phase, Wall, emptying phase, Wall, foundation crane, collective protections, date, August, flat, substitute, the technical architect, scale, wrought, pedestrian access, access materials, general picture, general picture, storage area, perch type nets, horizontal sergeant handrail, inclined sergeant handrail, horizontal network protection hollows, protective canopy, beacon tape, crane tower, enclosure of work, changing rooms hygienic services, Access staircase er. wrought, light signaling work, fenced protection machinery area, foot enclosure, standing wall, hollow protection board, collective protections, date, August, flat, substitute, the technical architect, scale, wrought, general picture, general picture, storage area, perch type nets, horizontal sergeant handrail, inclined sergeant handrail, horizontal network protection hollows, protective canopy, beacon tape, crane tower, enclosure of work, changing rooms hygienic services, Access staircase er. wrought, light signaling work, fenced protection machinery area, foot enclosure, standing wall, hollow protection board, date, August, flat, substitute, the technical architect, scale, general picture, general picture, storage area, perch type nets, horizontal sergeant handrail, inclined sergeant handrail, horizontal network protection hollows, protective canopy, beacon tape, crane tower, enclosure of work, changing rooms hygienic services, Access staircase er. wrought, light signaling work, fenced protection machinery area, foot enclosure, standing wall, hollow protection board, collective protections, date, August, flat, substitute, the technical architect, scale, forged level, general picture, general picture, storage area, perch type nets, horizontal sergeant handrail, inclined sergeant handrail, horizontal network protection hollows, protective canopy, beacon tape, crane tower, enclosure of work, changing rooms hygienic services, Access staircase er. wrought, light signaling work, fenced protection machinery area, foot enclosure, standing wall, hollow protection board, collective protections, date, August, flat, substitute, the technical architect, scale, forged sixth forged inclined, z. mov foundation, z. storage facilities, collective protections, date, August, flat, substitute, the technical architect, scale, sections, phone, general picture, general picture, storage area, perch type nets, ba
Raw text data extracted from CAD file:
| Language | Spanish |
| Drawing Type | Section |
| Category | Misc Plans & Projects |
| Additional Screenshots |
 |
| File Type | dwg |
| Materials | |
| Measurement Units | |
| Footprint Area | |
| Building Features | |
| Tags | assorted, autocad, building, DWG, marquee, plants, section, sections, security, studio |








