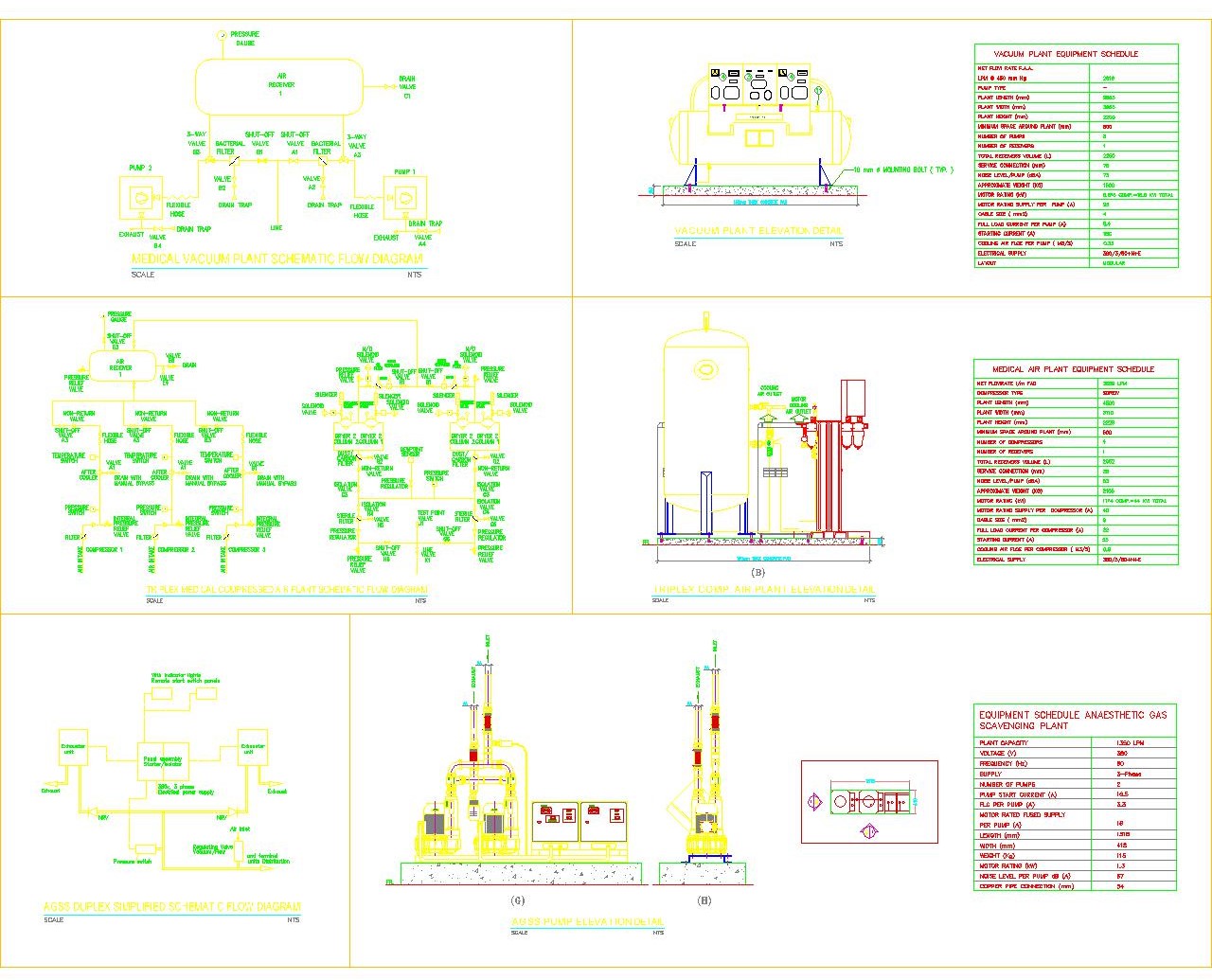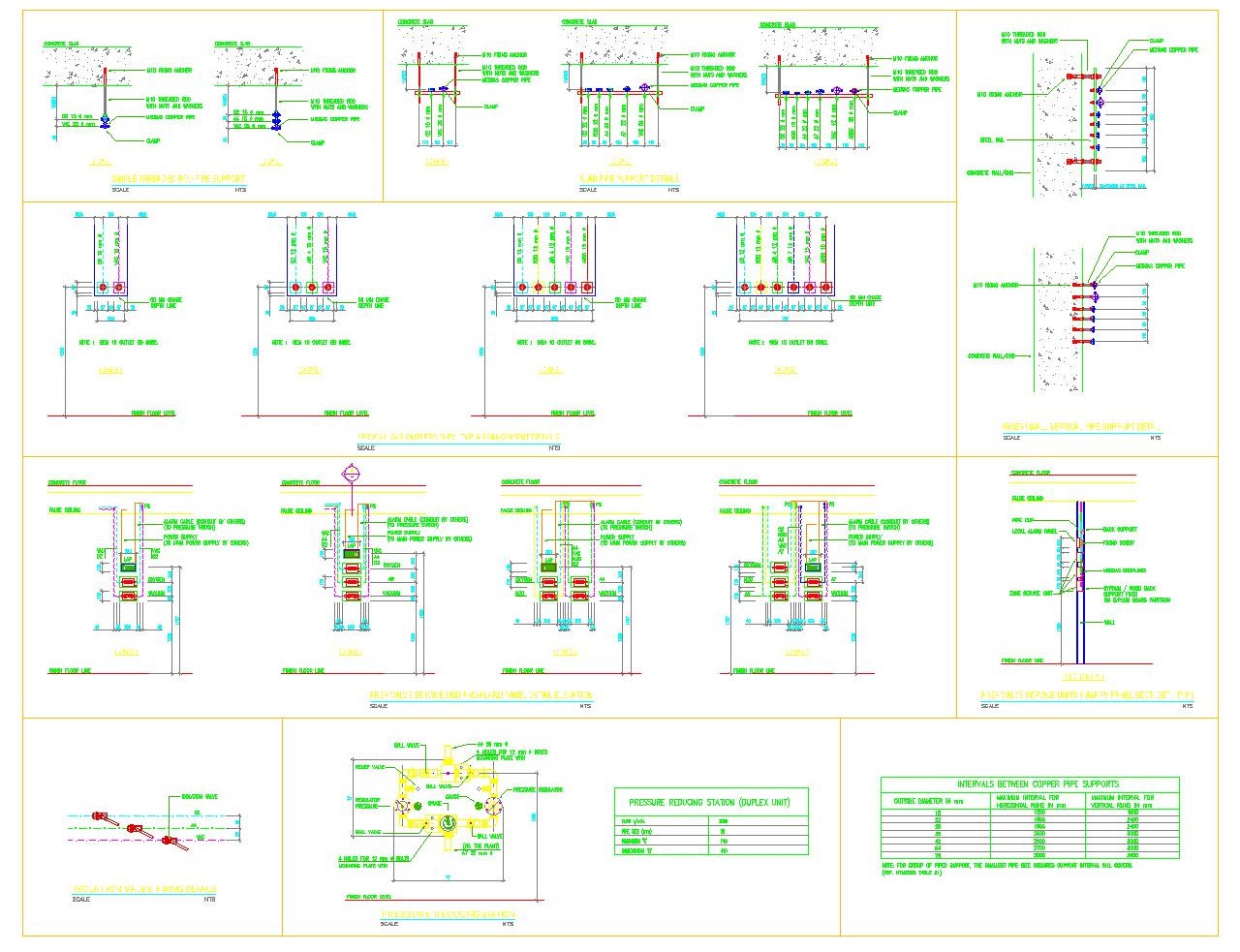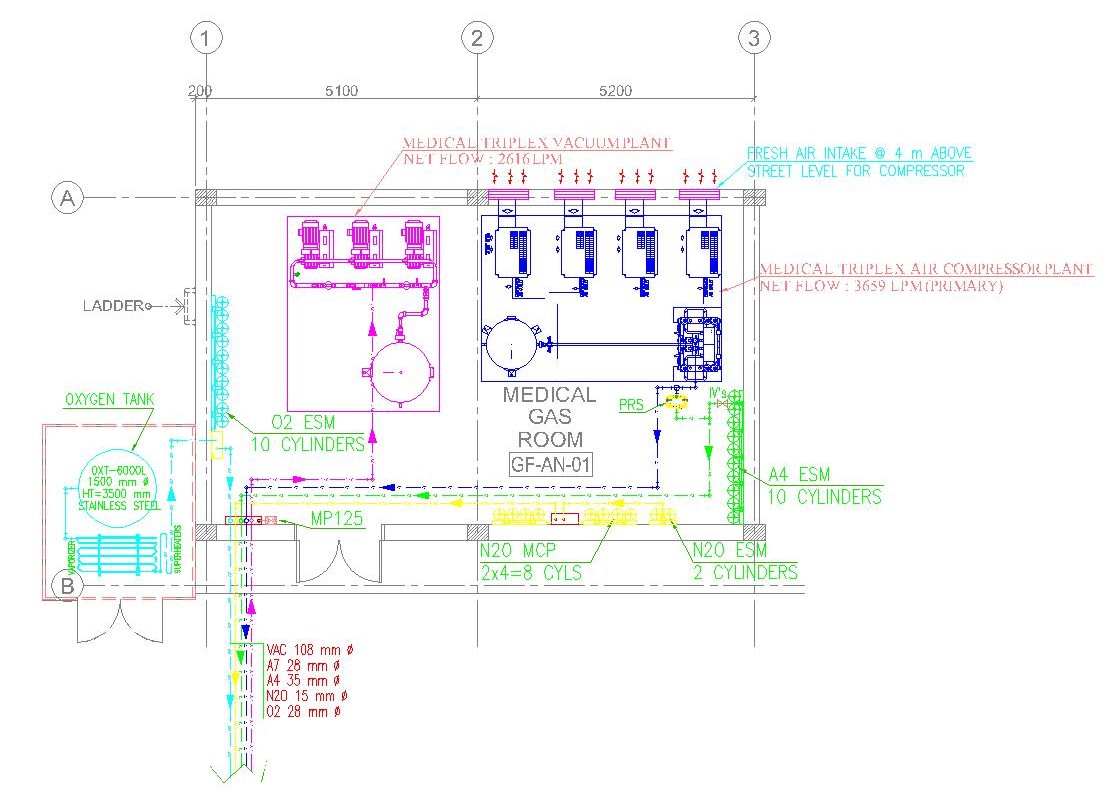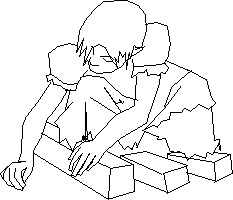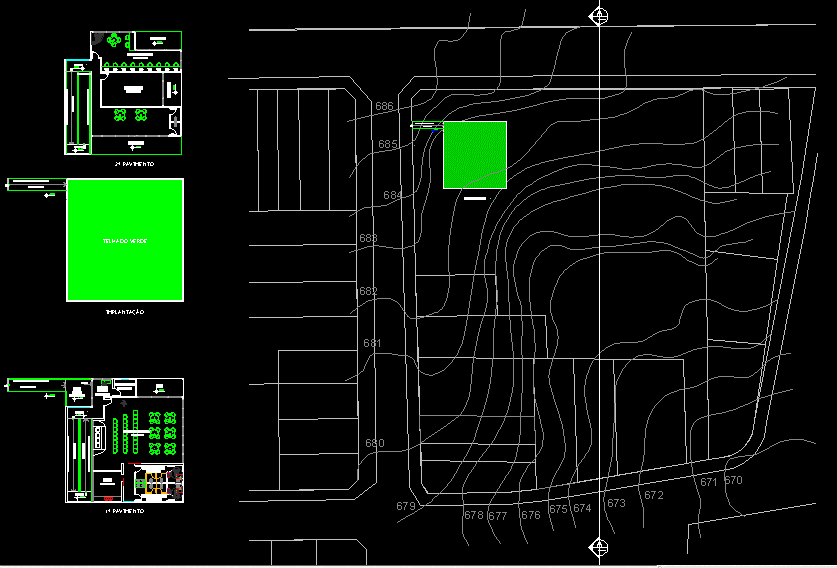Sei Airport Station DWG Plan for AutoCAD
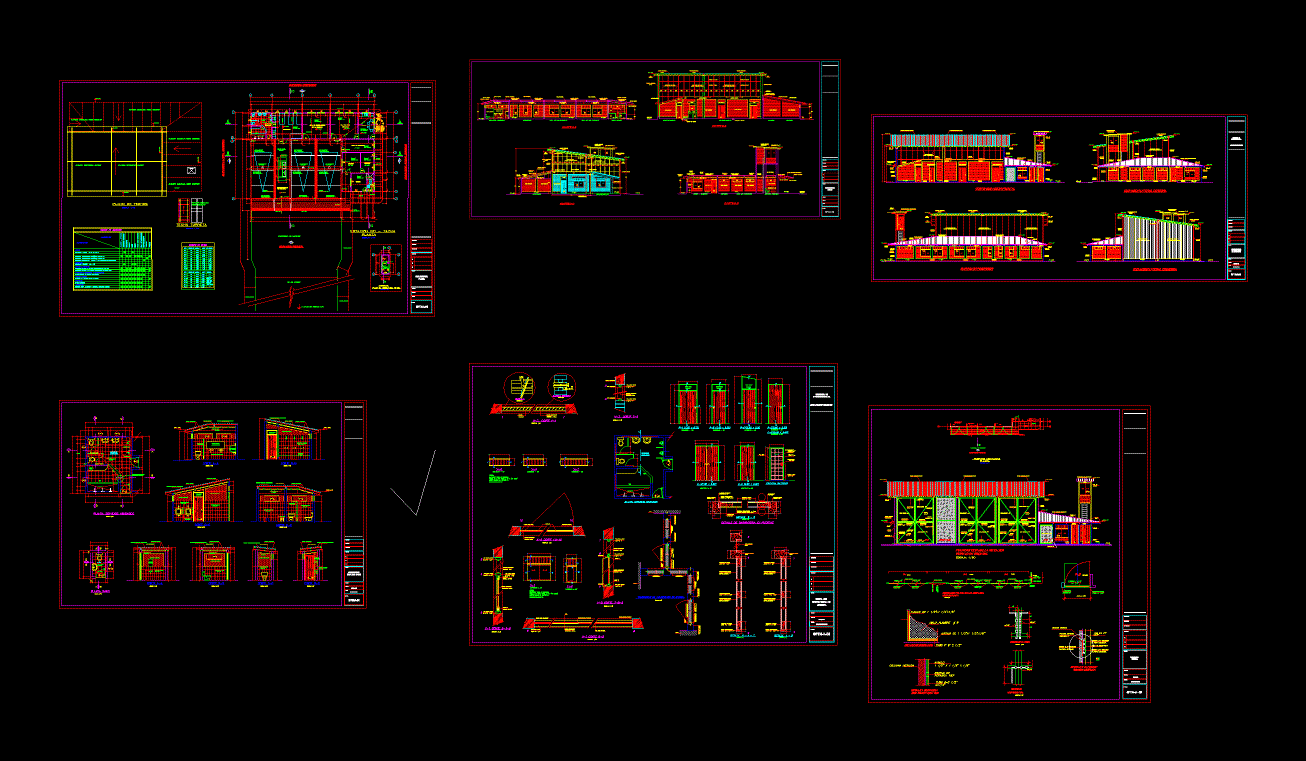
Architectural Design for Service Station Fire Extinguishing a Local Airport. Features Distribution Plans; Cortes; Elevations; Details Bathrooms; Details of doors and windows.
Drawing labels, details, and other text information extracted from the CAD file (Translated from Spanish):
hygienic, services, ceramic floor, expansion board, elastomeric material, gutter, rainwater drainage, concrete slab, three showers, proy. concrete beam, ground affirmed, platform of units, frontal elevation, proy. metal beam, ramp, e-f, access road, proy. roof canalon, sidewalk, proy. roof calaminon t, maintenance room, bedroom, lockers, cement floor, rubbed burnished, parking, truck, laundry, polished cement, rubbed, board, proy. beam wood, floor cement, multiple, station, room of uses, be, colored rubbing, fire extinguisher area, warehouse, office, warehouse, rear elevation, ep, right lateral elevation, ed, left lateral elevation, ei, station sei – tacna, plant, level reference: date :, scale :, drawing :, drawing :, revision :, approved :, revised :, project :, width, quantity, type, variable, on light, two sheets, observation, height, box of spans, sill, ceiling plan, fibro cement wavy plate, aluzinc corrugated iron, bathroom, hygienic services, multipurpose room, maintenance room, storage room, doors, marine varnish, windows, nova aluminum system and raw colorless glass, sockets, floors , ceilings, interior and exterior walls, marine baniz in caravista walls, tempera paint white, against sockets, finishes, environment, sidewalks, painting of finishes, cat ladder, vacuum, turret, second level floor, taxiway alfa, turret roof, corrugated iron, fibro cement, jorge chavez international airport, name of the project, ing. roberto pulled, ing. gonzalo garibotto w., Peruvian corporation, of airports and, commercial aviation, infrastructure, central management, project management, and civil works, wooden beam, wooden belts, duraplac panel, plywood, false ceiling, living room multiple use, cut aa, be-kitchen, drainage channel, referential, concrete beam, lintel, caravista wall, bb cut, concrete lintel, corrugated iron, metal, beam, metal column, structure to fix, metallic gusset, warehouse, corrugated fibrocement, covering iron, fiber cement, aluzinc, structure for, concrete column, belts, beam, column, column, bottom slope, cut cc, ceramic, cut dd, be – dining room, staircase, metal beam, iron wavy fibrocement, hygienic service, cat, wood, concrete, international airport alejandro velasco astete, new local fire rescue and firefighting sei, cusco, arq. roberto burga, plane, architecture, oscar, new local fire rescue and firefighting sei, cuts and elevations, caravista, brick, concrete lintel, gusset, fix calaminon t, beam, vertical enclosure, belt, cut-elevation frontal, drywall, lid, calaminon t, metal beam, building area, management, shower area, projection, roof, sardinel, wall, heater, water, plant hygienic services, mirror glass, agglomerate, wood, white ceramic, caravista brick, colorless, double glass, wooden strap, floor bathroom, mirror, bicelado, concrete beam, variable, meeting wall showers, tub. alum black, aluminum frame, wood chipboard partitions, h profile, corresponding., respecting the sill, monolithic glass, use similar system, note :, pivot axis, u-channel, wall, rotation, pin, with melamine coating, against wooden top, wooden frames, u channel, aluminum, with coroflat mate, veneer triplay lupuna, double, colorless glass, wooden frame, cedar, corresponding, crank vitrovent, detail x, system, vitrovent, sist. vitrovent, carpentry detail on doors, cedar wood, frame scheme, final finish with matt coroflat, plywood plate, cedar frame, sheet metal., cedar frame, wooden block, slats, wood slats, plush edge holder , center plush, rail, strap, counter frame, metal mesh enclosure, plan view, metal mesh, new, existing, cement floor rubbed, detail of mesh, bolt, horrizontal, indicated, carpentry, doors with metal mesh , frame, tensioner, system, angle, metal plate, welding area, detail b elevation, metal hinge, concrete column, detail to elevation, detail a, detail b, to floor, fixed gate, metal doors
Raw text data extracted from CAD file:
| Language | Spanish |
| Drawing Type | Plan |
| Category | Gas & Service Stations |
| Additional Screenshots |
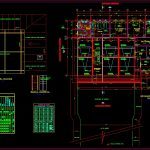 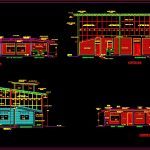  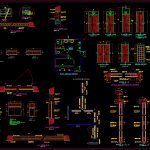 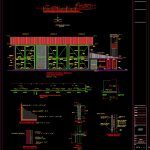 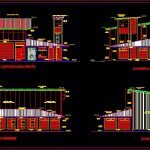 |
| File Type | dwg |
| Materials | Aluminum, Concrete, Glass, Wood, Other |
| Measurement Units | Metric |
| Footprint Area | |
| Building Features | Garden / Park, Parking |
| Tags | airport, architectural, autocad, Design, dispenser, distribution, DWG, features, fire, local, plan, service, service station, Station |
