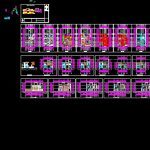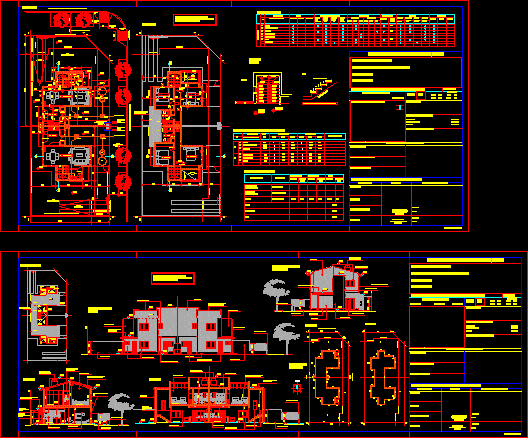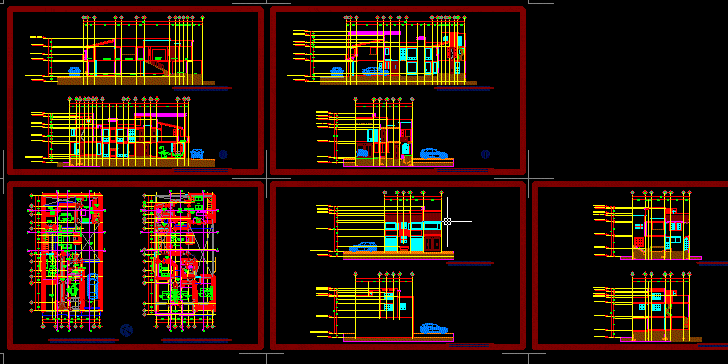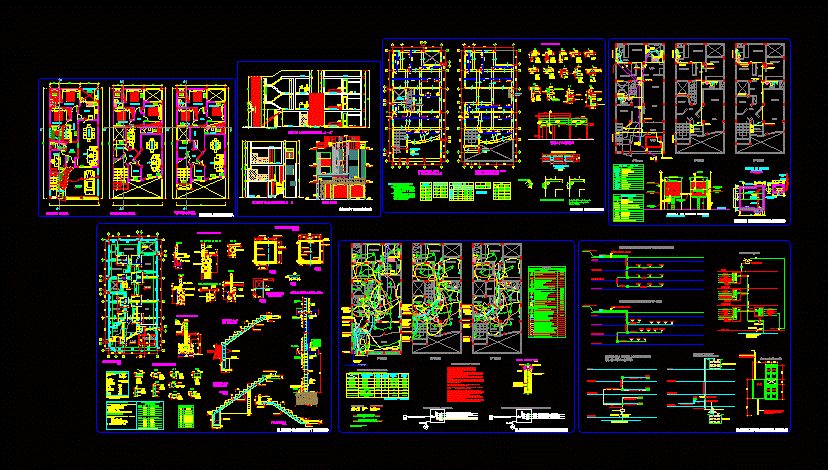Seismic Analysis House Room DWG Detail for AutoCAD

Foundation plants; structural details; axle tax areas; tributary areas for load-bearing walls; longitudinal and transverse axis cuts and facades.
Drawing labels, details, and other text information extracted from the CAD file (Translated from Spanish):
living room, dining room, balcony, n.p.t., upper floor, adjoining, ground floor, axis a, c axis, a ”, ground floor, a. service, bathroom, student data: hydropneumatic equipment, cistern, table of areas, surface of land, roof, total surface, street ankara, sidewalk, garage, structural cut axis, structural cut b axis, structural cut c axis, structural cut d axis, structural cut e axis, structural cut f axis, structural cut g axis, structural cut h axis, structural cut i axis, high floor, foundation plant, main facade, location :, project :, dining room, living room, kitchen, up, garage, a. laying, patio, access, bedroom, master bedroom, ground floor, tv room, dressing room, balcony, slab, vacuum, location :, veracruzana university, structural details, foundation template, foundation block, shoe detail, detail castles, half bath, up, kitchen, bathroom, dressing room, tv room, low, cut x – x ‘, a’ ‘, a. wash, chamber, cut and – and ‘
Raw text data extracted from CAD file:
| Language | Spanish |
| Drawing Type | Detail |
| Category | House |
| Additional Screenshots |
 |
| File Type | dwg |
| Materials | Other |
| Measurement Units | Metric |
| Footprint Area | |
| Building Features | Deck / Patio, Garage |
| Tags | analysis, apartamento, apartment, appartement, areas, aufenthalt, autocad, casa, chalet, DETAIL, details, dwelling unit, DWG, FOUNDATION, haus, house, logement, maison, plants, residên, residence, room, seismic, structural, unidade de moradia, villa, wohnung, wohnung einheit |








