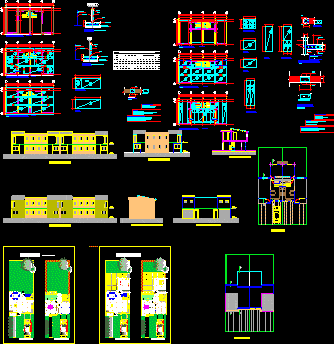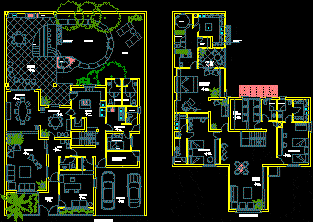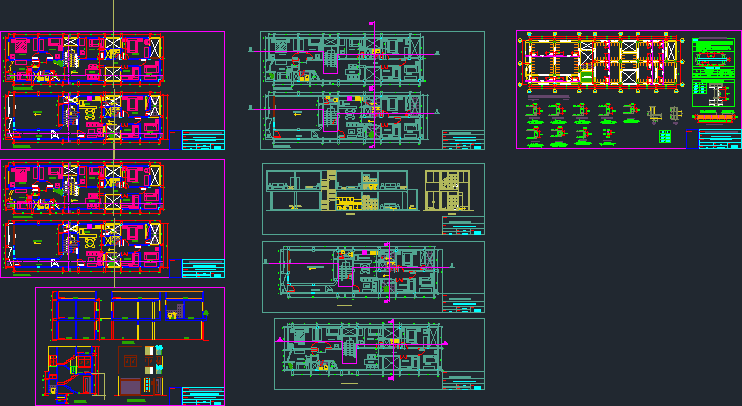Semi-Detached House DWG Detail for AutoCAD

The file contains the full draft of a detached house, architecture, structure, electrical and sanitary installations isometries; cuts, facades and details. Area 72 m2 and 150 m2 expanded mode
Drawing labels, details, and other text information extracted from the CAD file (Translated from Spanish):
the remaining vertical wires of the meshes will be folded into the ceiling plate., note :, basic bb – cut, aa – basic cut, aa – extended cut, roof plan, ground floor, upper floor, main façade, right side façade , back facade, slab foundation, starts, well compacted, granular base, union screen-foundation., starts, mesh, curbstone, screen, slab, node detail slab-screen, mesh upper, separation according to plant, tile Creole, tongue and groove, imperm. asphalt, variable, general detail wood roof, even axis, top reinforcement of foundations., bottom reinforcement of foundations., bottom armor mezzanine., top armor mezzanine., plant index foundations., plant mezzanine index, plant index roof., armor lower roof., top roof truss, roof top floor., var., lintels board, ladder truss., padding, steps, important: -see specifications on additives and dosage, therefore, no natural or legal person can do use of them, professional responsibility., architecture and related professionals., law of the exercise of engineering, the, ing.calculista, the opposite completely cancels the, -any modification must be authorized in writing by, -acquired according to architecture, resistance of materials, screen b., screen a., mesh f., cut out mesh f., cut out mesh s., mesh s., cut out mesh p., mesh p., table of cores, param., type, weight kg , mesh, long. , trans., table of welded mesh, diameters, separations, number of, wires, low tension pipe, concrete pouring, pitted stone, cut bb, bell, terminal, angle frame, fluted sheet, top sheet, fluted, plant , compacted filling, ground leveling, freg., washing machine, lime., batea, comes of adpacion ppal., lav., shower, isometry, white water, air conditioning, neutral, neutral bar, comes from the board in bp, comes of the measuring box, electricity, future area, extension, to the board, of measurement, goes up to, to the tanquilla cantv, additional, block wall, concrete screen, vent, low to main branch, lav, to the collector, main , comes from the upper floor, freg, goes to the cachimbo, embedment, lavamano, cp, wc, dishwasher, tr, extended model, basic model, basic a – b cut, basic a – a cut, extended a – a cut, cuts
Raw text data extracted from CAD file:
| Language | Spanish |
| Drawing Type | Detail |
| Category | House |
| Additional Screenshots |
 |
| File Type | dwg |
| Materials | Concrete, Wood, Other |
| Measurement Units | Metric |
| Footprint Area | |
| Building Features | |
| Tags | apartamento, apartment, appartement, architecture, aufenthalt, autocad, casa, chalet, detached, DETAIL, details, draft, dwelling unit, DWG, electrical, electrical systems, facades, file, full, haus, house, logement, maison, residên, residence, Sanitary, sections, semidetached, structural details, structure, unidade de moradia, villa, wohnung, wohnung einheit |








