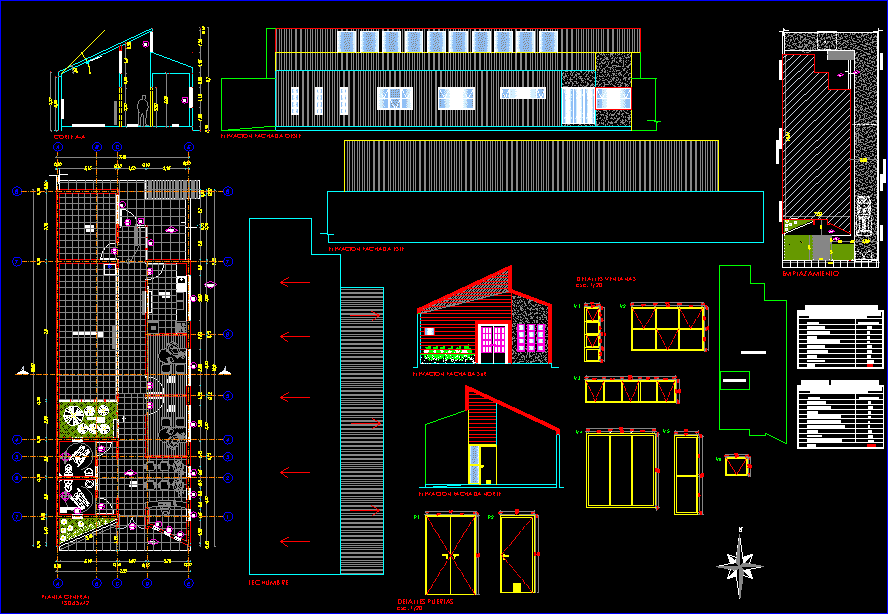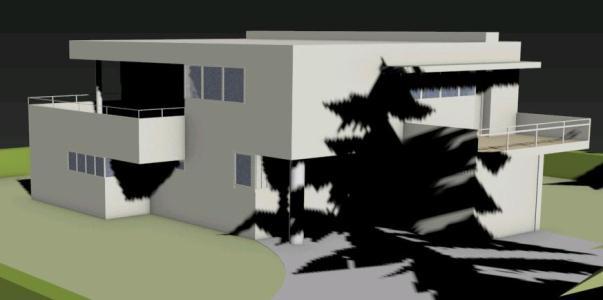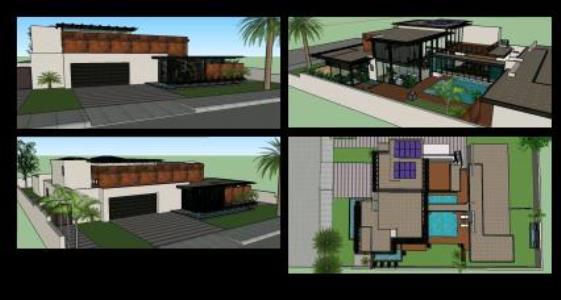Semi School DWG Detail for AutoCAD

Delivery for the subject construction processes 2, the drawing has details of all types with their respective references.
Drawing labels, details, and other text information extracted from the CAD file (Translated from Spanish):
hall, expansion, chair: leblanc – rovira – weber, p.c. ii, assistant: mobili, sofia, students: jaén, pablo, semi rural school, córdoba weather, geometric scheme, structural scheme, references:, supporting wall, independent structure, windbreak walls, partitions, insulation, vertical reinforcements, main square, rectangle main, secondary rectangles, latitude, longitude, asnm, bioambiental region, soil, iiia, expansive clay, climate analysis, table, faces, edges, head, edge, rope, coarse, material: common brick, edge partition, trees deciduous, winter winds, summer winds, ventilation and winds, particular characteristics of the region, north, east, winds, south, west, soil characteristics, cross ventilation, summer, winter, deciduous trees, mobile parasol , choice of wall and roof with insulation, thermal insulation, roof joists with tergopor block, pcii, graphic showing the thermal comfort of córdoba, design characteristics of the bioenvironmental zone iii – warm temperate climate, subzone IIIA – due to its large thermal amplitudes it is an area suitable for grouped dwellings, as well as for the use of all the resources and elements that tend towards the improvement of thermal inertia. – the ventilation requirements and the orientation due to being a temperate zone are lower. – the west orientation should be avoided as much as possible. – the openings must have protection systems for solar radiation. – clear colors are recommended outdoors., sum, classroom, pilotines, foundation beams, pilotin, foundation beam, main beam, operation of the foundation, function of the trees, angle of sunlight, cut cc, cut bb, windbreak wall, lintel, interior, exterior, thermal insulator: expanded polystyrene, cut – aa view, pilotin, ceramic floor, poor concrete underlayment, wall block, common brick load, waterproof box, column, window dvh, transmittal report :, drawing :, this is a transmittal based on escuela.dwg., files :, root drawing :, escuela.dwg, image jpeg references :, bases.jpg, climas.jpg, confort.jpg, cordoba.jpg, im.jpg, pilotin.jpg, pilotines.jpg, platea.jpg, the following files were excluded from the transmittal :, acad.fmp, the following files could not be located :, conversion :, notes for distribution :, raster image files :, paths may be present on references to raster images. make sure that these paths work or that the root drawing is using the correct references., the autocad variable fontalt was set to :, please make sure that the variable fontalt is set to this file or an equivalent before opening any drawings. all text styles with missing fonts are automatically set to this font.
Raw text data extracted from CAD file:
| Language | Spanish |
| Drawing Type | Detail |
| Category | Schools |
| Additional Screenshots |
       |
| File Type | dwg |
| Materials | Concrete, Other |
| Measurement Units | Metric |
| Footprint Area | |
| Building Features | |
| Tags | autocad, College, construction, delivery, DETAIL, details, drawing, DWG, FOUNDATION, insulation, library, processes, references, respective, school, semi, subject, types, university |








