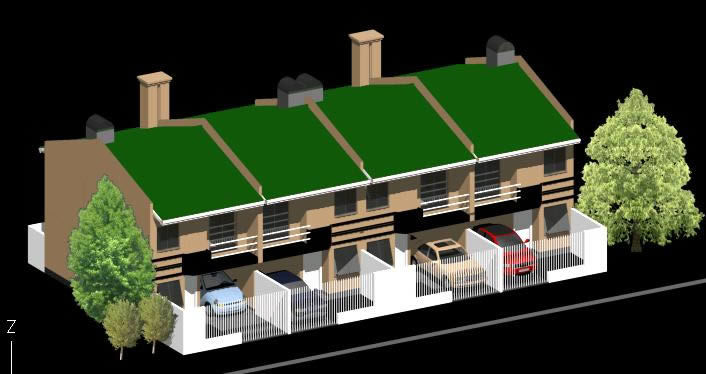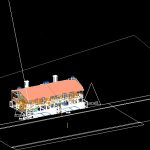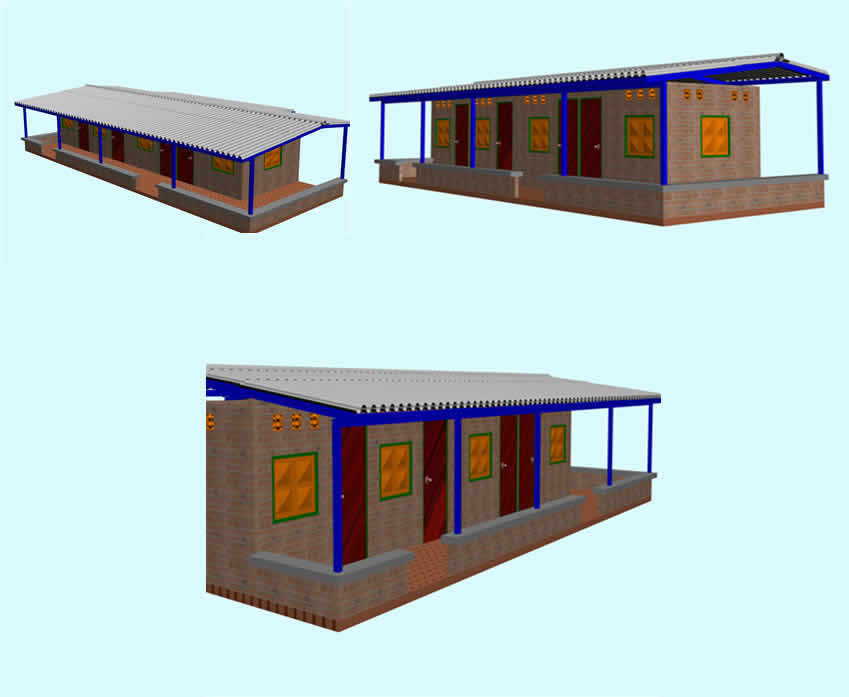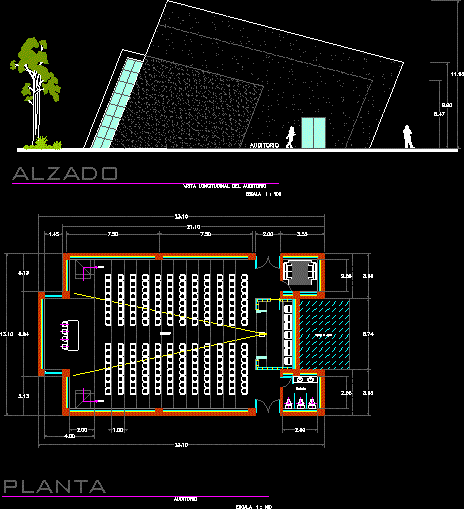Semidetached Dwelling 3D DWG Model for AutoCAD
ADVERTISEMENT

ADVERTISEMENT
3d semidetached dwelling – Applied Materials
Drawing labels, details, and other text information extracted from the CAD file (Translated from Portuguese):
asphalt beige pattern brick tile chrome gifmap mirror glass grafiatocafé paverbege pedrastomé concrete tile grass white matte dark brown matte grafiatocaramelo grafiatoazul walls black plastic gray semigloss orange plastic red plastic, eiweiss, neu, chrome, dark, lightsred, lightswhite, lightsyellow, mirror, sportrim, tirere, concrete tile, ape, blue glass, white glass, red gouraud, yellow plastic, blue marble, dark gray luster, chrome lake, ape bump, gray marble, bright light, yellow glass, black matte, white plastic, chrome sunset, walls, marble – tan
Raw text data extracted from CAD file:
| Language | Portuguese |
| Drawing Type | Model |
| Category | House |
| Additional Screenshots |
 |
| File Type | dwg |
| Materials | Concrete, Glass, Plastic, Other |
| Measurement Units | Metric |
| Footprint Area | |
| Building Features | |
| Tags | apartamento, apartment, appartement, applied, aufenthalt, autocad, casa, chalet, dwelling, dwelling unit, DWG, haus, house, logement, maison, materials, model, residên, residence, semidetached, unidade de moradia, villa, wohnung, wohnung einheit |








