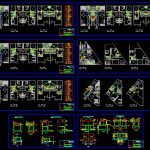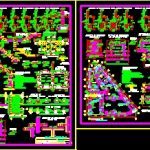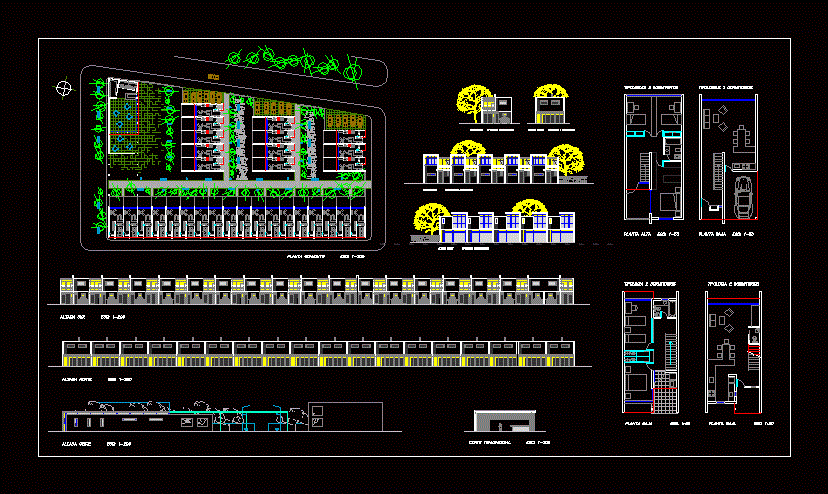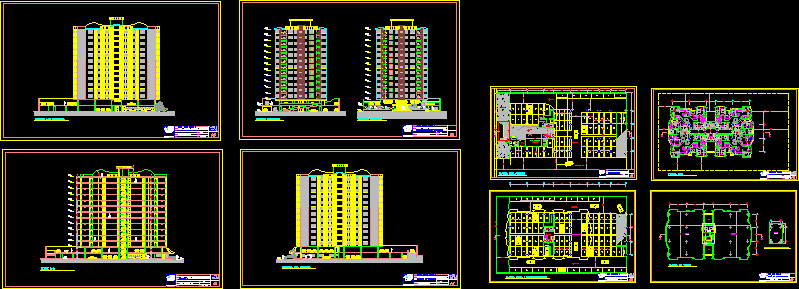Semidetached Dwelling Project DWG Full Project for AutoCAD

Semidetached Dwelling Project – Plants -Sections – Elevations – Details – Electricity –
Drawing labels, details, and other text information extracted from the CAD file (Translated from Spanish):
income, general plant, plantalotization, property limit, road sections, street, gross land area, net area of lots, common use area, total built area, general, designer:, project:, residential condominium, sheet:, architecture, specialty:, owner:, location:, date:, cad:, scale:, floor:, ntt, npt, master bedroom, kitchen, car port, dining room, hall, dorm. serv., roof, laundry, dorm. simple, dorm. double, cross section b-b, longitudinal section a-a, ndt, main elevation, room, dorm. main, bathroom, bathroom serv., light coverage, plants – cuts – elevation, detail earth well, charcoal, floor level, sifted earth, salt, —-, general notes, date, no., firm name and address, owner, number, date, plane, scale, as noted, value, reservation, supply sp hidrandina s. a., cistern, elevated tank, electric pump stand diagram, telephony stile diagram, symbol, legend, description, b, d, cable stile diagram, direction, second floor, first floor, third floor, arrives and low pipes, rises pipe, low water, arrives water, arrives pipe, low pipe, elevated tank, projection, rises pipe, water, description, gate valve, cold water network, hot water network, water outlet, straight tee, water stile, drain, sanitary, sink, symbol, drain, collector, water network, therma, cistern details, aa cut, sanitary lid, bb cut, water level, electric pump, concrete cover, start level, stop level, automatic, high tank details, ventilation, overflow, air gap, cleaning, tea drain, stop level, start level, roof, automatic, flippem, low power, date :, owner :, location :, project :, specialty :, plane :, scale:, professional :, lamina :, cut a-a, cut b-b, details of cistern, confined wall, plant, plant, plant and cuts, inst. sanitary, condominium, cistern and t. elevated, facilities, legend, arrives and rises pipe, comes hot water from, low hot water, mooring beams, detail of foundation for bearing walls, project, design, cadista, nfp., wall, garden, detail of foundations for non-load bearing walls, poor concrete flooring, footing, det., mooring columns, variable, footing block, section, poor concrete flooring, natural floor, see, bleachers, apollo plate, column, structural columns, staircase, foundation, goes , well, note: the non-load bearing walls will not be raised to ceiling height until the roof is empty., lightweight detail, efforts :, overloads :, coatings :, concrete:, specifications, techniques, aligrado, vt, roof third floor, detail of column, mooring, detail of, foundation-lightened-structural details, beam for support, shoe, detail, central, perimeter, detail of columns mooring, structural, detail of columns, the ceiling will be of plates of eternit or similar, est ructurales, for all columns mooring, cistern, light, cut v-v, detail of reinforcements, window, alfeizer, sobrecimiento, foundation, false floor, see det. ref., see det. reinforcement, beam, horizontal, reinforcement detail, beam or overlay, ø column, r-r cut, details of meetings, column – beam, sardinel, proy., haroldo núñez paz, architect, calle cristal nº xx, urb. semi rustica mampuesto, district and province of trujillo
Raw text data extracted from CAD file:
| Language | Spanish |
| Drawing Type | Full Project |
| Category | Condominium |
| Additional Screenshots |
     |
| File Type | dwg |
| Materials | Concrete, Other |
| Measurement Units | Metric |
| Footprint Area | |
| Building Features | Garden / Park |
| Tags | apartment, autocad, building, condo, details, dwelling, DWG, eigenverantwortung, electricity, elevations, Family, full, group home, grup, mehrfamilien, multi, multifamily housing, ownership, partnerschaft, partnership, plants, Project, sections, semidetached |








