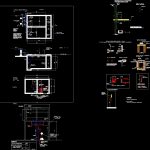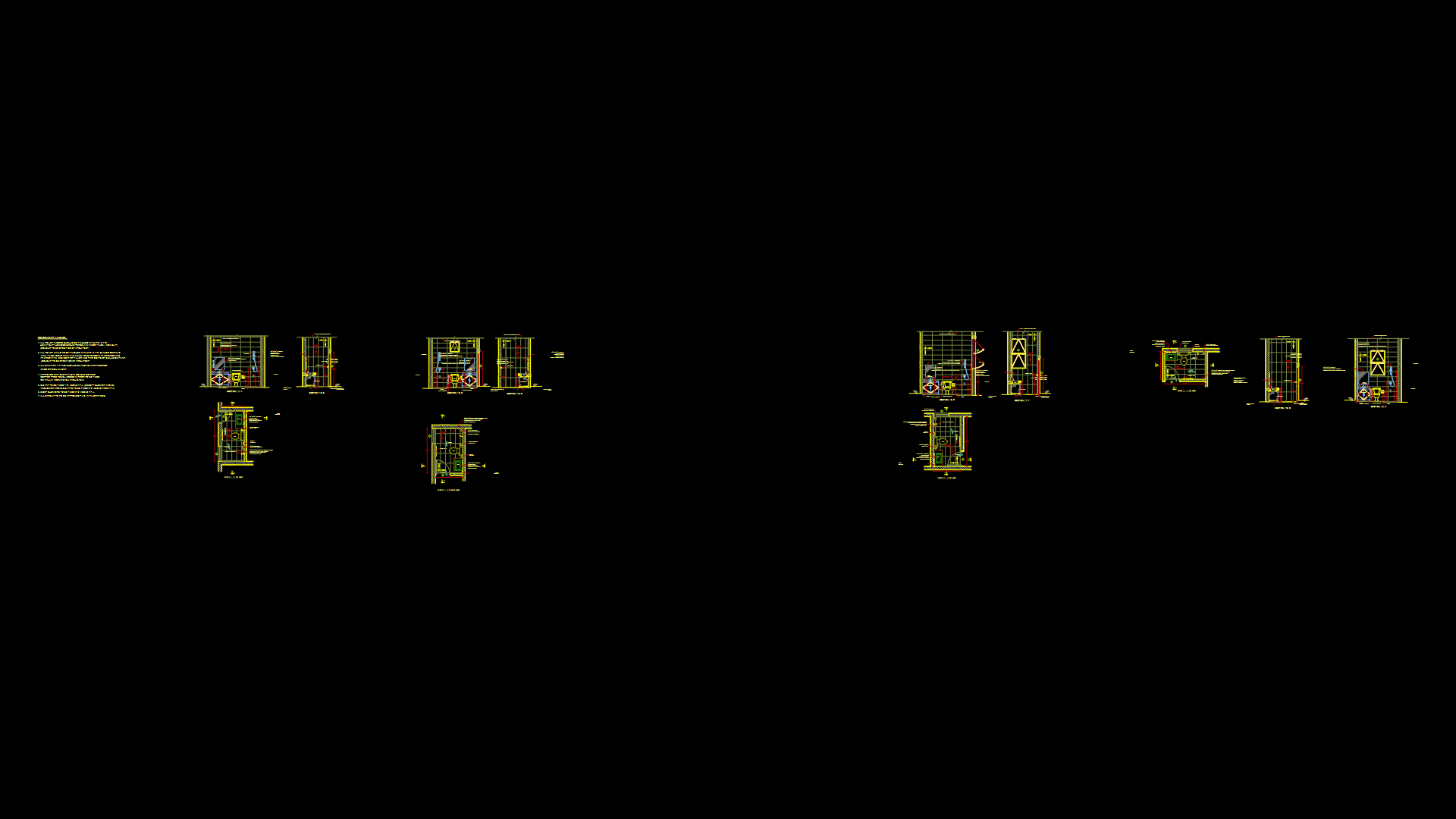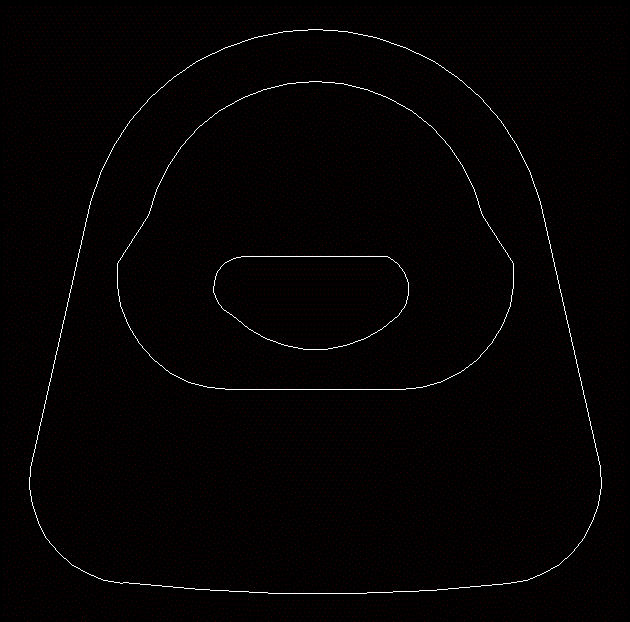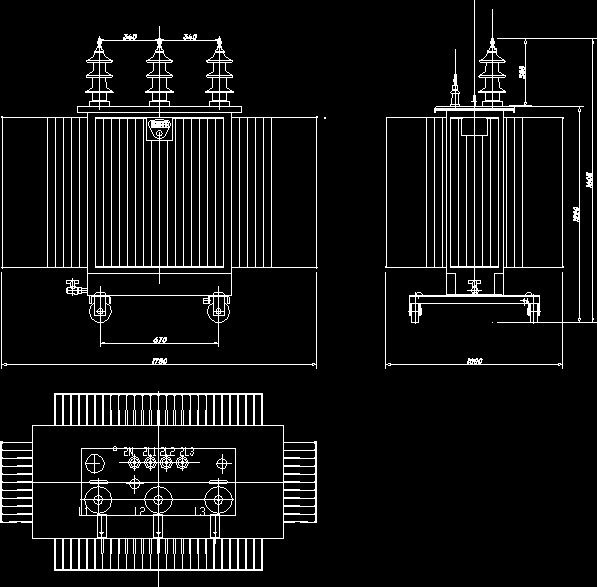Semienterrado Tank – Elevated Tank DWG Detail for AutoCAD

Tank semienterrado – Elevated Tank. Technical Drawings with Construction Details.
Drawing labels, details, and other text information extracted from the CAD file (Translated from Spanish):
Foot valve with sieve, To prime the pump, Foot valve with sieve, Ventilation with mesh, rush, Rebalse, float, Foot valve with sieve, suction, impulsion, rush, drain, plant, cut, Fire reserve, Hydro pressure mca hp pressure switch, Fire fighting hydropresion, Fight incendo by gravity, Rebalse rain grid more, Rebalse, impulsion, cleaning, ventilation, impulsion, Rebalance chamber, drain, retention valve, Stopcock, distribution, Nmax, Nmin, Cfg drive, Cfg distribution, Against cfg, Cfg cleaning, Rebalse cfg, elevated tank, Hydro pressure hp pressure switch, Fire fighting hydropresion, Fight incendo by gravity, cut, Tank half-buried, plant, Hydrosanitary project, Hydraulic installation tank half-tank elevated tank, Esc:, date, building, Signature seal, Outline of the sanitary downspout ventilation column, Ventilation shaf, variable, Brick masonry adobe, Removable hosea slab, Special ventilation device, fire, Conical peak with storz adapter, Fire hose, glass, Easy latch without, Detail of hose wrap, Hydrant outlet, Storz angle record, Fg, Inspection chamber with double lid, Flat head bolts, Lid of hua, Back of hºaº medium support reed brick masonry adobito, Slab of hua, Pvc tube, Mortar of lime sand, variable, Hp centrifugal pumps, suction, impulsion, Pumps of potable water supply centrifuga power flow tdh mca, They function alternately protected with a self-running automatic motor protection. The mercury float of the raised tank commands the operation of the pumps. A stop float must also be placed in to prevent the pumps from operating if the water level falls below cms. Of the bottom of the tank, floor, Yee with inspection, Horizontal driver, clamp, Vertical downpipe, Yee with inspection, Horizontal driver, Screwdriver, Vertical downpipe, Screwdriver, Detail of pluvial sanitary facilities any change of address must be placed an element of, Yeah with inspection, This element is used to carry out repairs that eventually were so they must be provided placed before any horizontal vertical deviation in any place susceptible of obstructions., slab, Pvc, Metal grid, Silicone, Pvc, Downpipes, Detail of ventilation tube top, Tee sanitary ventilation terminal, Pvc tube, Inverted yee, ventilation, Sanitary drainage, Reinforced elbow, Cv ventilation column, Bsp main sanitary drain, Hydrosanitary project, Hydraulic sanitary details installations, building, Floor level, Of the extinguisher, Red color with yellow border, The end of the pipe main fan column should be located above the ceiling of the at least cm in the case of roof tiles simple cover in the case of slabs used for other purposes areas
Raw text data extracted from CAD file:
| Language | Spanish |
| Drawing Type | Detail |
| Category | Bathroom, Plumbing & Pipe Fittings |
| Additional Screenshots |
 |
| File Type | dwg |
| Materials | Glass, Masonry, Other |
| Measurement Units | |
| Footprint Area | |
| Building Features | Car Parking Lot |
| Tags | autocad, construction, DETAIL, details, drawings, DWG, elevated, elevated tank, tank, technical |








