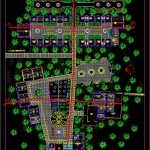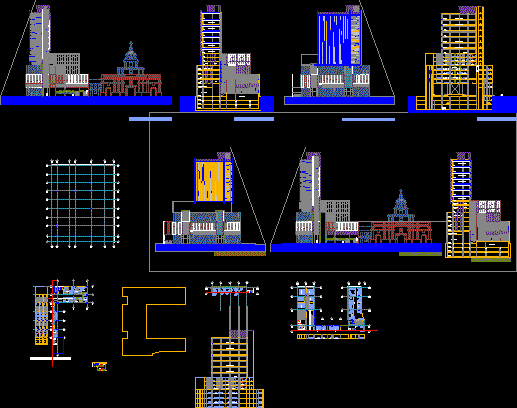Seminary DWG Block for AutoCAD

Seminary–classrooms pedagogical features .. an administration that controls the entrance to this place. library. outdoor areas … bedroom area and game room, chapel for prayer and worship.
Drawing labels, details, and other text information extracted from the CAD file (Translated from Spanish):
receipt, polished concrete floor, hall, secretary, rectory, waiting room, meeting room, topical, ss-hh, visitors room, dining room, kitchen, storage room, garbage room, cleaning room, refrigerator, patio-laundry, ss.hh, classroom, seminarian room, seminarian ss.hh, game room, priest’s bedroom, faculty of civil engineering and architecture, architecture and urbanism, workshop vi, theme: tarapoto-san martin parochial complex, location :, tarapoto, date :, drawing :, esc :, lamina:, plane :, seminar development, red jean, teachers :, arq. manuela delaguila bartra, arq. paul towers melgarejo, e.p, e.s, a yard of maneuver, sports slab, altar, tabernacle, nave, sacristy, confessional, presbytery, ambon
Raw text data extracted from CAD file:
| Language | Spanish |
| Drawing Type | Block |
| Category | Religious Buildings & Temples |
| Additional Screenshots |
 |
| File Type | dwg |
| Materials | Concrete, Other |
| Measurement Units | Metric |
| Footprint Area | |
| Building Features | Deck / Patio |
| Tags | administration, areas, autocad, block, cathedral, Chapel, church, controls, DWG, église, entrance, features, igreja, kathedrale, kirche, la cathédrale, library, mosque, outdoor, place, plant, temple |








