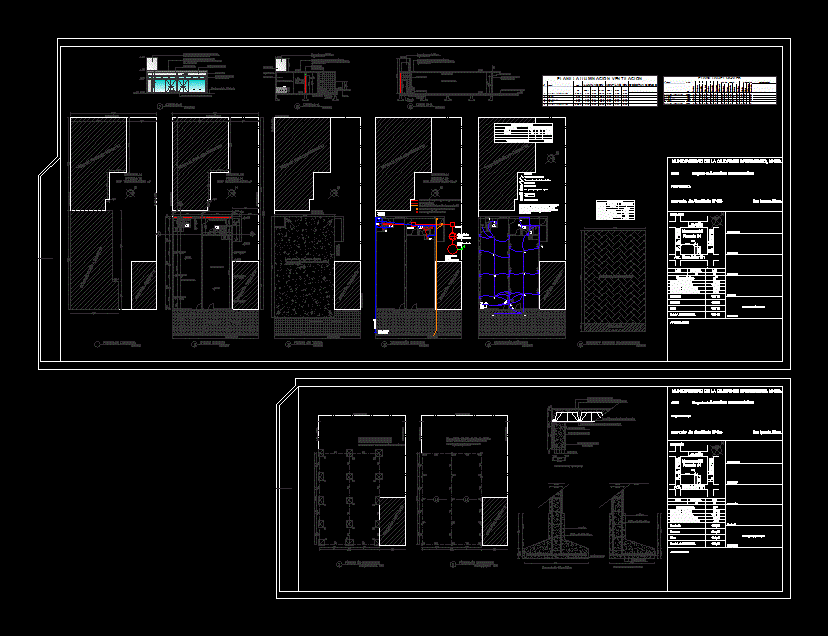Senior Center Engineering Studies DWG Block for AutoCAD
ADVERTISEMENT

ADVERTISEMENT
Design based on the need for a meeting center for interaction Engineers Guild
Drawing labels, details, and other text information extracted from the CAD file (Translated from Spanish):
spiral staircase, land boundary, dep. materials, basement, first floor, mezzanine, second floor, third floor, roof, cedar door, evacuation staircase, hallway, ventilation, alfeiz., high, wide, type, sill, batient., rain gutter, classroom magna, deposit of books, parking lot, tarred wall and painted in supermate
Raw text data extracted from CAD file:
| Language | Spanish |
| Drawing Type | Block |
| Category | Schools |
| Additional Screenshots | |
| File Type | dwg |
| Materials | Other |
| Measurement Units | Metric |
| Footprint Area | |
| Building Features | Garden / Park, Deck / Patio, Parking |
| Tags | autocad, based, block, center, College, Design, DWG, engineering, library, meeting, school, studies, university |








