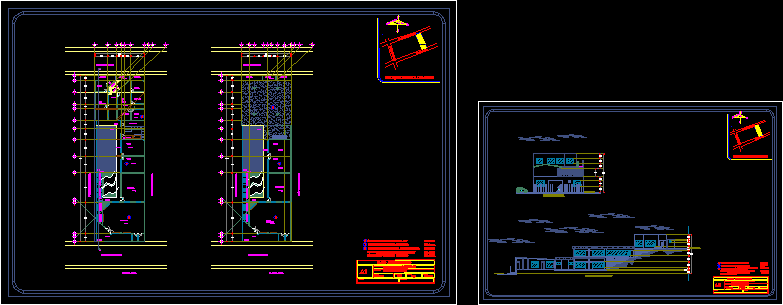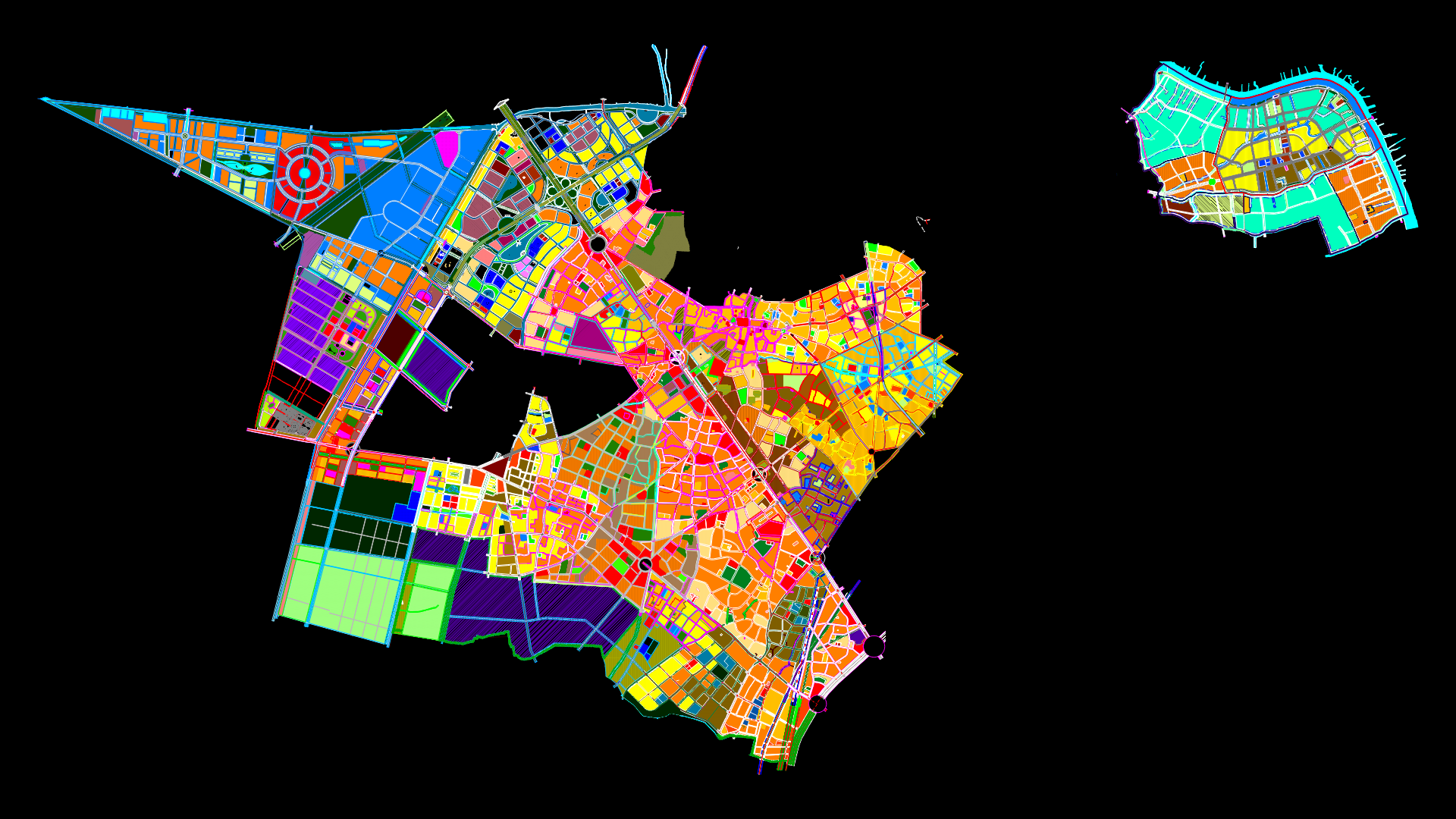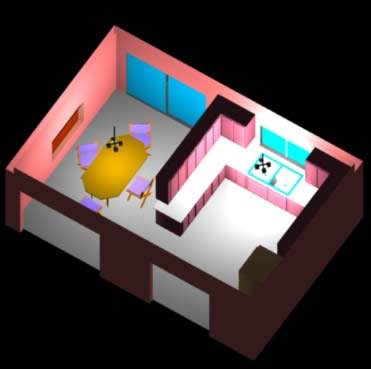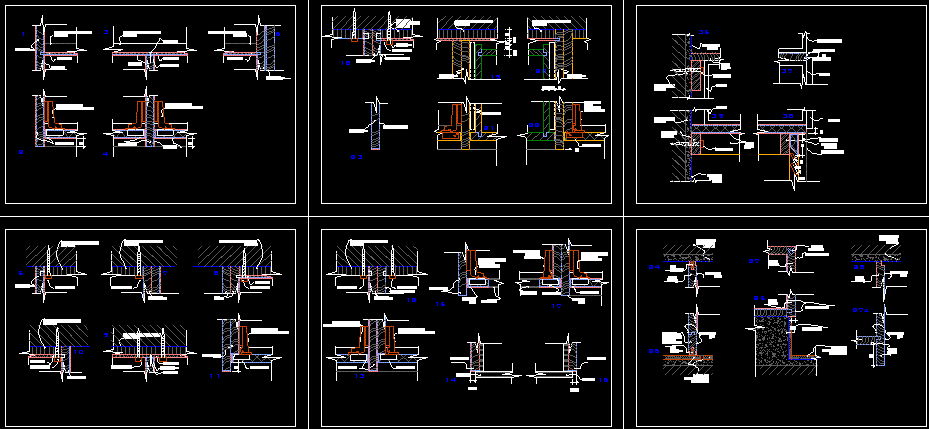Senior House DWG Full Project for AutoCAD

Is a Remodeling Project Interior Spaces and Adaptation. Floor – Vista
Drawing labels, details, and other text information extracted from the CAD file (Translated from Spanish):
north., access, gardener, street fresnos, street capulines, private property, goes up, main facade, dentist, activity area, Nursing, waiting room, legal, consulting room, wc. women, wc. mens, access, gardener, street fresnos, street capulines, private property, goes up, top floor, low level, top floor, cross-section, I authorize, revised, drawing:, owner:, Location:, street red duran col. I love you, architectural plan, dimension:, mts., scale:, date:, localization map, child stay subsystem dif, old people’s room, street lopez, red street duran, monica street, total construction area, total land area, children’s living area, subsystem surface dif, living area of the elderly, I authorize, revised, drawing:, owner:, Location:, architectural plan, dimension:, mts., scale:, date:, localization map, child stay subsystem dif, old people’s room, street lopez, red street duran, monica street, total construction area, total land area, children’s living area, subsystem surface dif, living area of the elderly, breakfast area, office, street fresnos, street capulines, top floor, workshop, dome, ramp, activity area, arq. andro lo., street red duran col. I love you, arq. andro lo.
Raw text data extracted from CAD file:
| Language | Spanish |
| Drawing Type | Full Project |
| Category | City Plans |
| Additional Screenshots |
 |
| File Type | dwg |
| Materials | |
| Measurement Units | |
| Footprint Area | |
| Building Features | Garden / Park |
| Tags | adaptation, autocad, beabsicht, borough level, DWG, floor, full, house, interior, political map, politische landkarte, Project, proposed urban, remodeling, road design, spaces, stadtplanung, straßenplanung, urban design, urban plan, vista, zoning |








