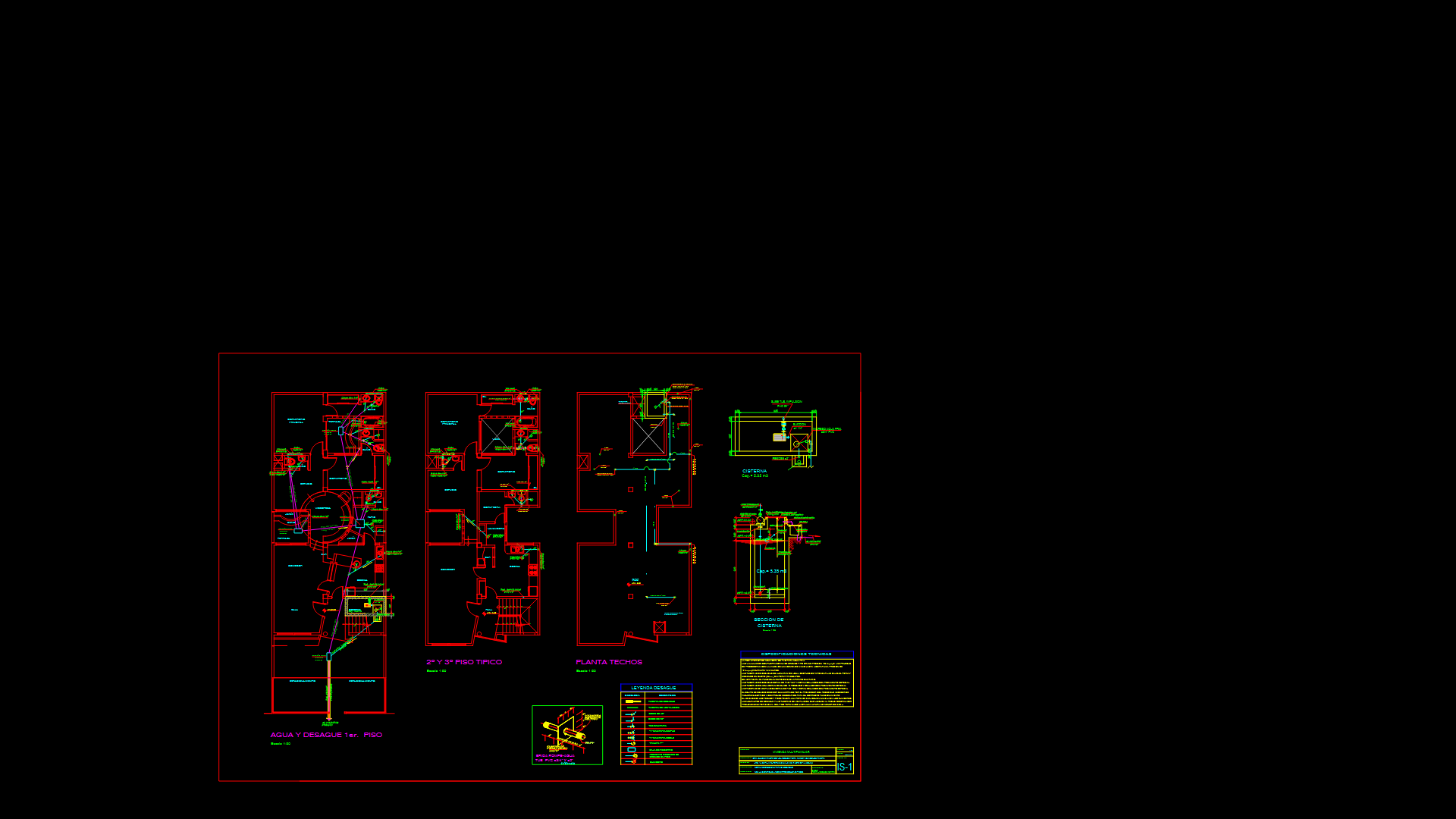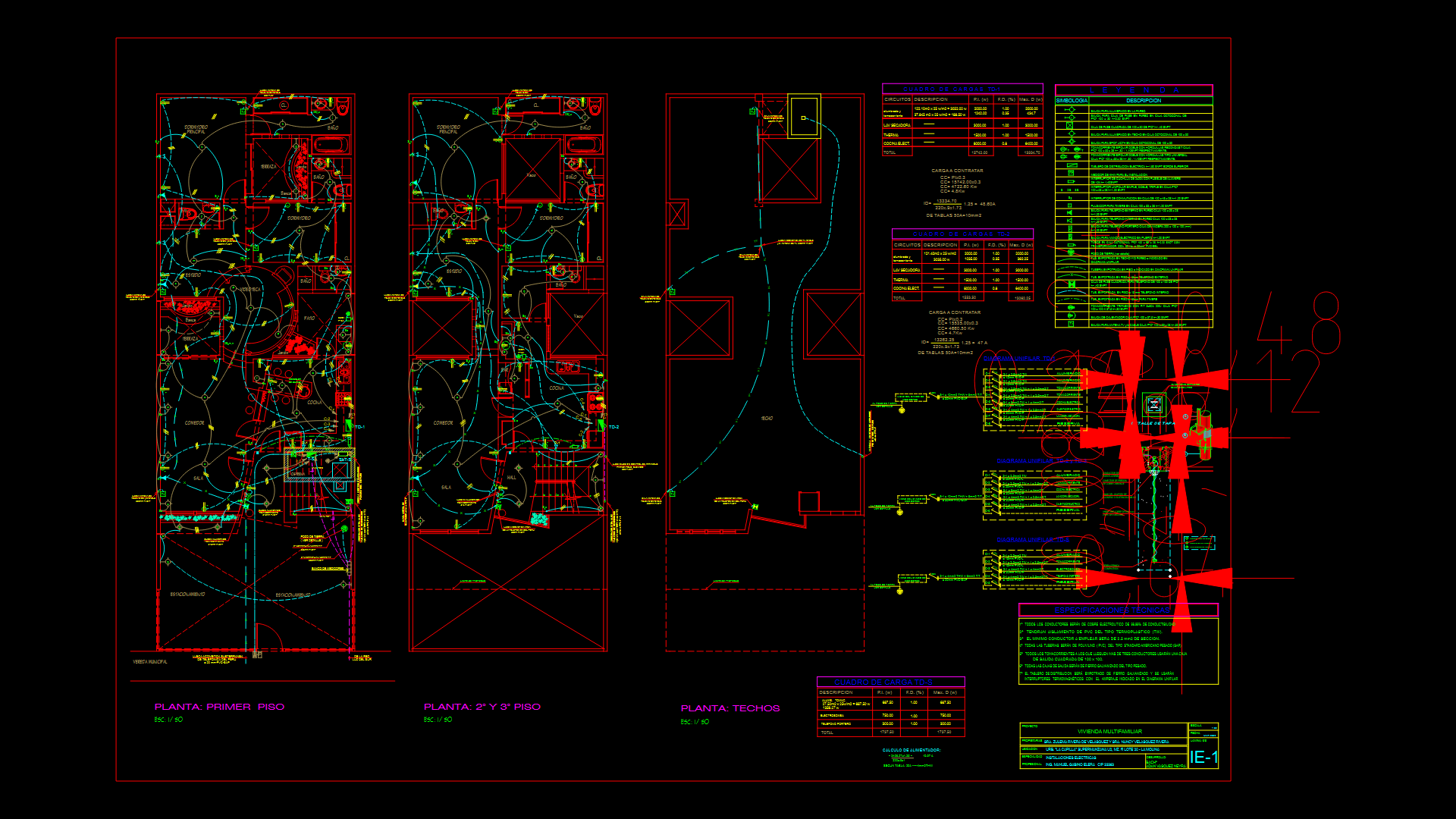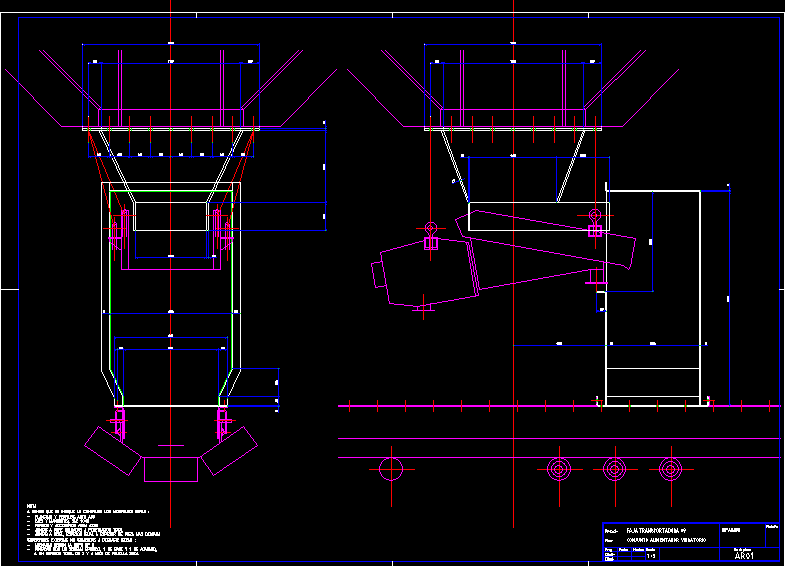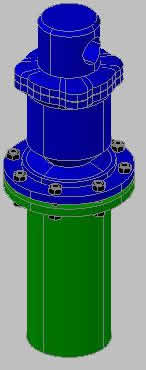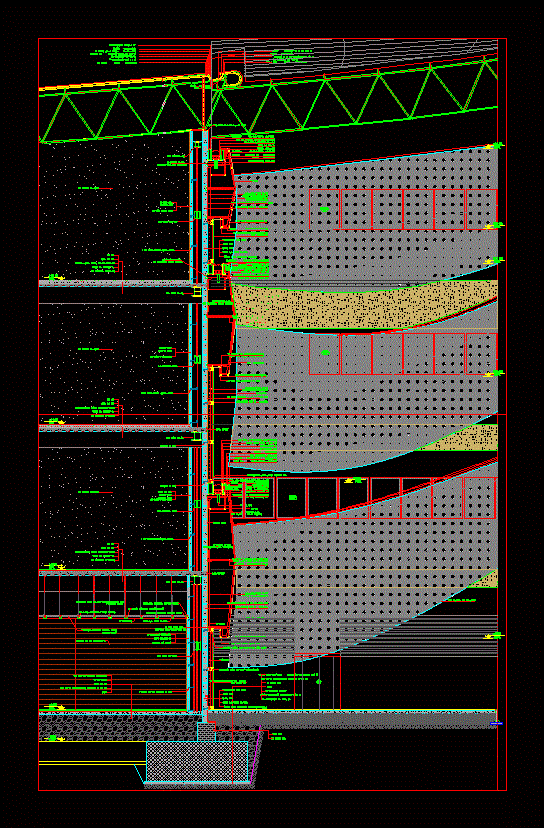Sensors – Luminaires DWG Detail for AutoCAD

Placement of sensors in false ceiling and lights are cieloraso details and description of the facility
Drawing labels, details, and other text information extracted from the CAD file (Translated from Spanish):
Cant, size, Sec.req., Sec.req., Sec.req., Flexible manifold, Lr conduit box with lid, Conduit imc, Cable, Angle type of, Flat washer, Cable insurance, Hexagon socket head bolt, item, description, code, Hdi expansion pad, Round head bolt, Suspended from roof, Conduit box with lid, Sec.req., Sec.req., Unistrut rail, Two-piece clamp, Sec.req., Suspended from roof, False ceiling, Sensor installation, False heaven, sensor, item, description, Cant, Imc pass box, Blowout press, Pipe conduit imc, blind cover, Ceiling, Sensor installation, item, description, Cant, Imc pass box, Pipe conduit imc, strung up, Sensor installation, Round platform, sensor, item, description, Cant, Imc pass box, Pipe conduit imc, Flexible conduit, Type condulet, sensor, Roof hung, Corrugated tube f.g
Raw text data extracted from CAD file:
| Language | Spanish |
| Drawing Type | Detail |
| Category | Mechanical, Electrical & Plumbing (MEP) |
| Additional Screenshots |
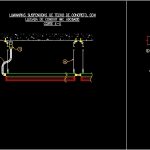 |
| File Type | dwg |
| Materials | |
| Measurement Units | |
| Footprint Area | |
| Building Features | |
| Tags | autocad, ceiling, cieloraso, description, DETAIL, details, DWG, einrichtungen, facilities, facility, false, gas, gesundheit, l'approvisionnement en eau, la sant, le gaz, lights, Luminaires, machine room, maquinas, maschinenrauminstallations, placement, provision, sensors, wasser bestimmung, water |

