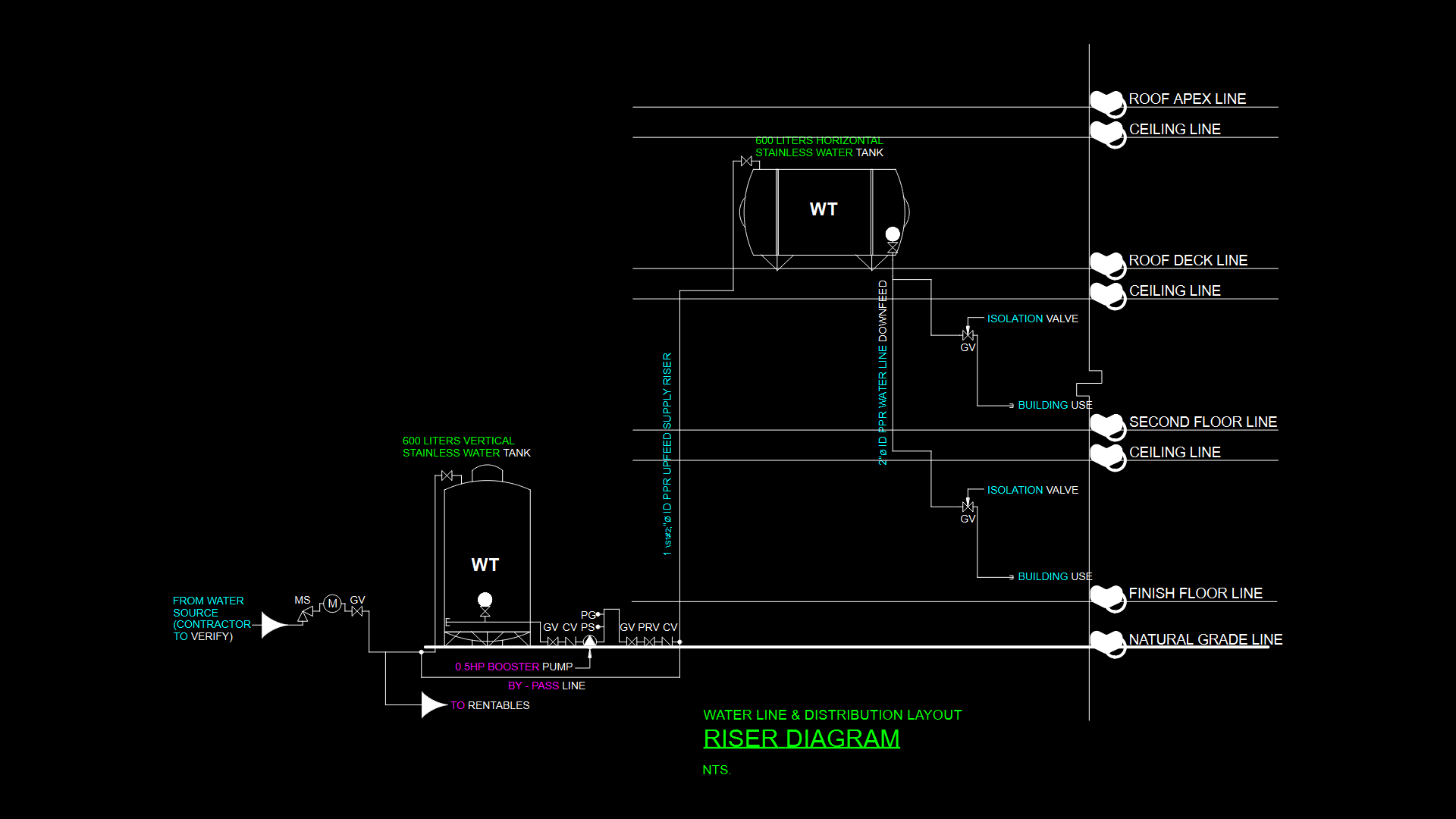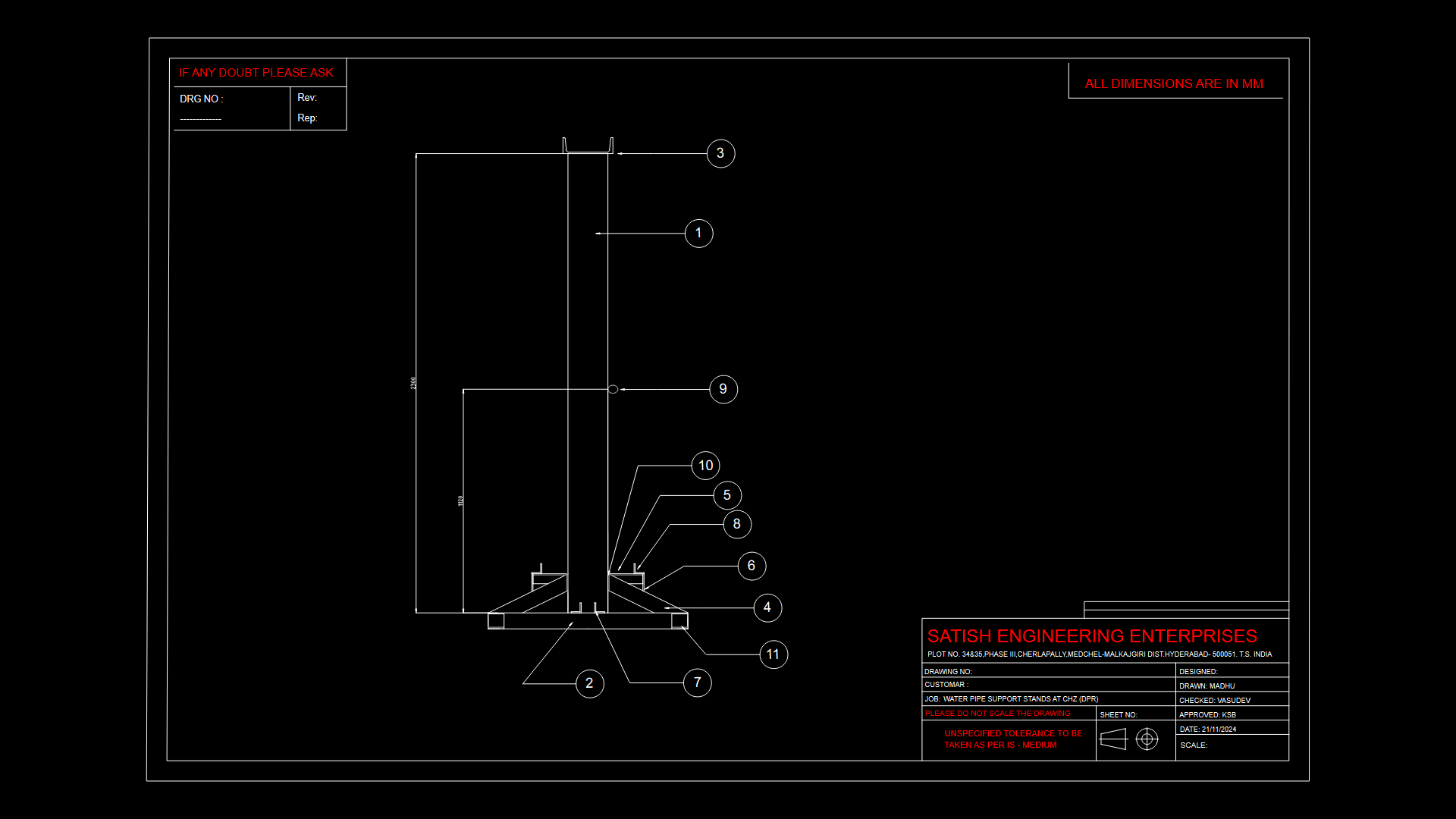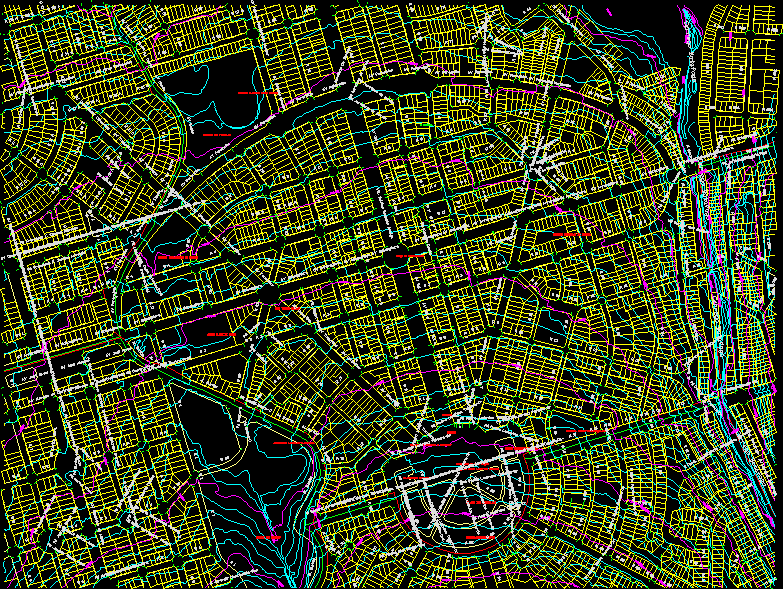Septic DWG Detail for AutoCAD

Design school for 280 students; kitchen and computer center; with an infiltration system and septic tank detail; cutting; and plant
Drawing labels, details, and other text information extracted from the CAD file (Translated from Spanish):
Children, Games, with, Esc., Network installation, classroom, classroom, classroom, Aulap, classroom, classroom, classroom, The girls, The children, cellar, computing, laboratory, administration, capacity, children, Laboratory not included, classroom, Children, Games, Concrete seat, Main access, Low wall, platform, Kiosk, classroom, classroom, kitchen, washed, Drying, Prepar. food, Food delivery bar, platform, Of computing, Jet wrench, Drinker, septic tank, Perforated pvc pipe with slope of, View detail of, See court, Infiltration trenches, septic tank, Jaladera rod base drowned in concrete. Reinforced concrete entrance door of sanitary services wall of red wall annealing of cms of thickness dala perimeter of concrete perimeter of chamfer of mortar. Concrete slab armadode thick, Maximum water level, Of glazed clay, Flattened with polished cement ratio, Reinforced concrete slab of thick outflow filtration ditches Perimeter perimeter of natural perimeter concrete, Reinforced concrete cast-iron castings filtration trenches thick-walled wall, Of glazed clay, Projection projection registration cap registration of health services, Schematic plant, cut, Settler, Decanter, Settler, Decanter, Perforated pvc pipe with slope of, View detail of, See court, Infiltration trenches, Ground fill waterproof polyethylene cover gravel, Ground fill waterproof cover polyethylene pipe perforated perforations engrave, cut, Septic tank detail, Detail infiltration trenches, architectural plant
Raw text data extracted from CAD file:
Drawing labels, details, and other text information extracted from the CAD file (Translated from Spanish):
Children, Games, with, Esc., Network installation, classroom, classroom, classroom, Aulap, classroom, classroom, classroom, The girls, The children, cellar, computing, laboratory, administration, capacity, children, Laboratory not included, classroom, Children, Games, Concrete seat, Main access, Low wall, platform, Kiosk, classroom, classroom, kitchen, washed, Drying, Prepar. food, Food delivery bar, platform, Of computing, Jet wrench, Drinker, septic tank, Perforated pvc pipe with slope of, See detail of, See court, Infiltration trenches, septic tank, Jaladera rod base drowned in concrete. Reinforced concrete entrance door of sanitary services wall of red wall annealing of cms of thickness dala perimeter of concrete perimeter of chamfer of mortar. Concrete slab armadode thick, Maximum water level, Of glazed clay, Flattened with polished cement ratio, Reinforced concrete slab of thick outflow filtration ditches Perimeter perimeter of natural perimeter concrete, Reinforced concrete cast-iron castings filtration trenches thick-walled wall, Of glazed clay, Projection projection registration cap registration of health services, Schematic plant, cut, Settler, Decanter, Settler, Decanter, Perforated pvc pipe with slope of, See detail of, See court, Infiltration trenches, Landfill cover waterproof polyethylene covers, Ground fill waterproof polyethylene cover perforated pipe perforations engrave, cut, Septic tank detail, Detail infiltration trenches, architectural plant
Raw text data extracted from CAD file:
| Language | Spanish |
| Drawing Type | Detail |
| Category | Water Sewage & Electricity Infrastructure |
| Additional Screenshots |
 |
| File Type | dwg |
| Materials | Concrete, Other |
| Measurement Units | |
| Footprint Area | |
| Building Features | |
| Tags | autocad, center, computer, Design, DETAIL, DWG, kitchen, kläranlage, school, septic, septic tank, students, system, tank, treatment plant |








