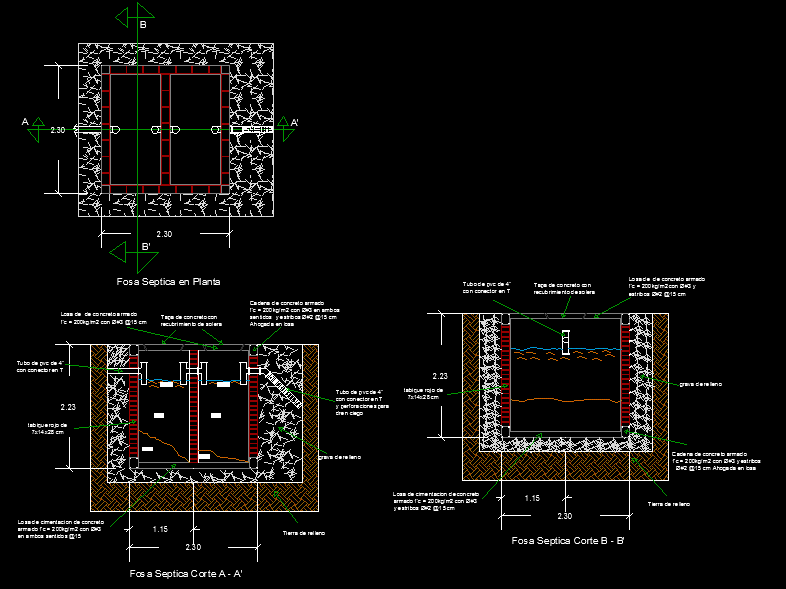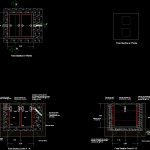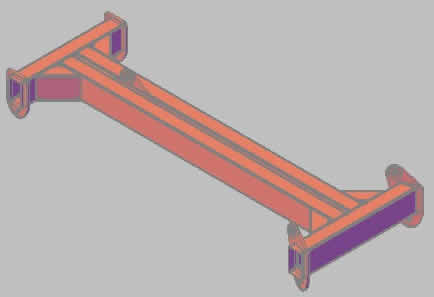Septic DWG Detail for AutoCAD
ADVERTISEMENT

ADVERTISEMENT
Detail septic tank – two compartments – blind drain vent
Drawing labels, details, and other text information extracted from the CAD file (Translated from Spanish):
Red wall of cm, Reinforced concrete chain f’c in both directions abutments cm drowned in slab, Concrete foundation slab f’c with both directions, Fill gravel, Landfill, Sludges, Water, Fats, Sludges, Water, Fats, Pvc pipe with connector in, Pvc pipe with connector in perforations for blind drain, Concrete top with sill cover, Reinforced concrete slab f’c with cm, Concrete top with sill cover, Pvc pipe with connector in, Reinforced concrete chain f’c with stirrups cm drowned in slab, Fill gravel, Concrete foundation slab f’c with stirrups cm, Landfill, Red wall of cm, F’c reinforced concrete slab with stirrups cm, Septic tank in plant, Septic tank cut the ‘, Septic tank cut b ‘
Raw text data extracted from CAD file:
| Language | Spanish |
| Drawing Type | Detail |
| Category | Mechanical, Electrical & Plumbing (MEP) |
| Additional Screenshots |
 |
| File Type | dwg |
| Materials | Concrete |
| Measurement Units | |
| Footprint Area | |
| Building Features | |
| Tags | autocad, BLIND, DETAIL, drain, DWG, einrichtungen, facilities, gas, gesundheit, l'approvisionnement en eau, la sant, le gaz, machine room, maquinas, maschinenrauminstallations, pit, provision, septic, tank, vent, wasser bestimmung, water |








