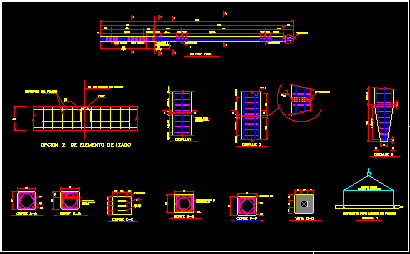Septic Tank And Anaerobic Filter DWG Detail for AutoCAD

Details of septic tank and anaerobic filter, including the calculation of sizing
Drawing labels, details, and other text information extracted from the CAD file (Translated from Portuguese):
Anaerobic filter, Upper floor, scale, Anaerobic filter, Plant background, scale, Waterproof the walls bottom, Septic tank, plant, scale, detail, Access for placing the gravel, Distribution pipe drainage concrete tube, detail, Drainpipe, Waterproof the walls bottom, court, Distribution pipe drainage concrete tube, Concrete cap, Concrete rings, detail, Gasket sealing, Gravel or, detail, Seating rings, detail, Gutter for, detail, Drainpipe, detail, Gasket sealing, detail, Seating rings, Concrete rings, Septic tank, court, scale, Anaerobic filter, court, scale, detail, Drainpipe, detail, Waterproofing, Floor line, flow, Sewage pipe, Fluffy cap, Seal with mortar, detail, court, Distribution pipe drainage concrete tube, Fluffy cap, Seal with mortar, detail, Floor line, detail, Waterproofing, detail, Gasket sealing, No scale, detail, Fluffy cap, scale, detail, Seating rings, scale, Mortar grout sand waterproofing, detail, Detail gutter for drainage, scale, detail, Detail gutter for drainage, scale, Concrete base, Real volume calculation, Anaerobic filter, day, Average of the month plus, Person liters per day, people, Lf liter, calculation:, Septic tank:, Anaerobic filter:, Material ratio, Septic tank:, Anaerobic filter:, Cap pvc sewage, Sanitary ware pvc sewage, Single sleeve pvc sewer, Filter sizing performed according to, Cleaning of the annual filter sump, To clean the filter, a hose pump must be used in the drain hose in the center of the filter if it is found that the above is insufficient so that it must be on the bed again. It may be over the filter tube bed in this take care to promote complete as such procedure would delay entry into this cleaning., Dimensioning done according to, After the procedure described in the system item is completed completely with, Before starting treatment process is filled with humus system of another operating system., grades, subtitle, code, Sizing calculation, Sewage pvc knee, Pvce tube, detail, Detail sewage distribution pipe, scale, Pvc pipe perforated series, Holes, Reinforced concrete wall, Pvc tube, Sealant base, detail, Waterproofing inlet outlet pipes, No scale, Mortar grout sand waterproofing type, Pvc hose
Raw text data extracted from CAD file:
| Language | Portuguese |
| Drawing Type | Detail |
| Category | Mechanical, Electrical & Plumbing (MEP) |
| Additional Screenshots |
 |
| File Type | dwg |
| Materials | Concrete, Other |
| Measurement Units | |
| Footprint Area | |
| Building Features | Car Parking Lot |
| Tags | anaerobic, autocad, calculation, DETAIL, details, DWG, einrichtungen, facilities, filter, gas, gesundheit, including, l'approvisionnement en eau, la sant, le gaz, machine room, maquinas, maschinenrauminstallations, provision, septic, septic tank, sizing, tank, wasser bestimmung, water |








