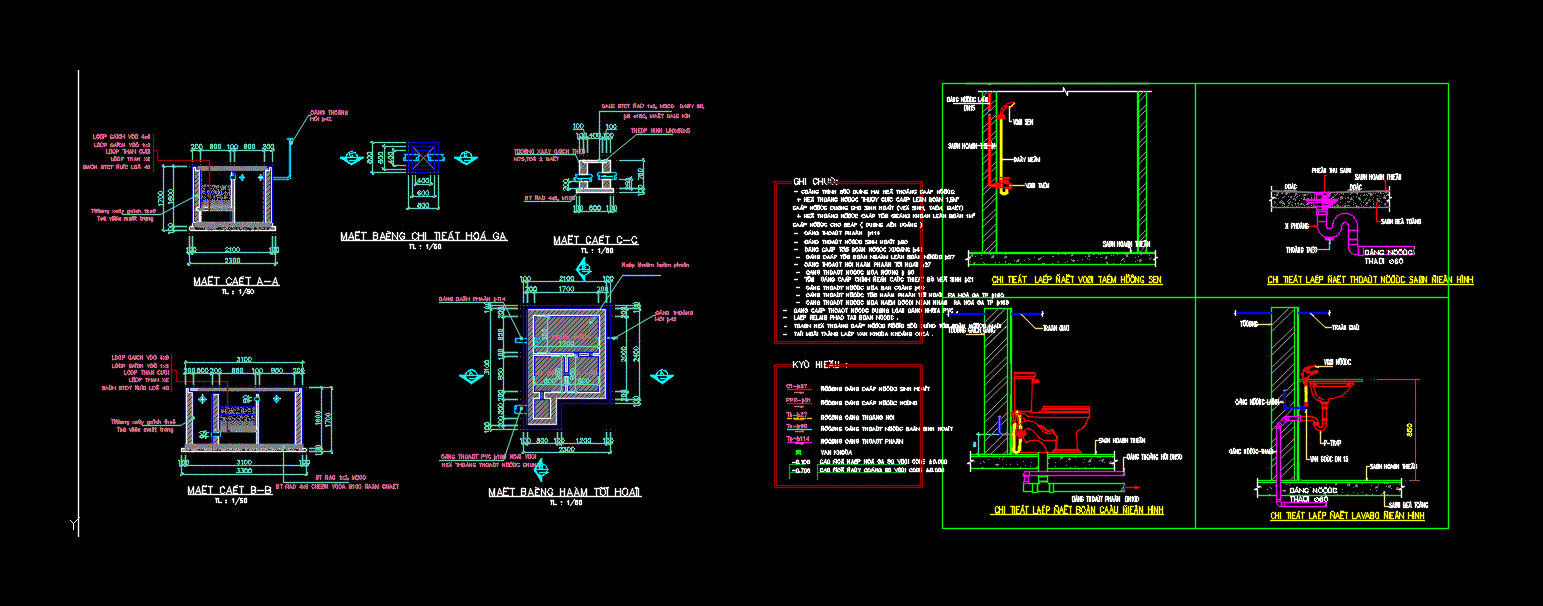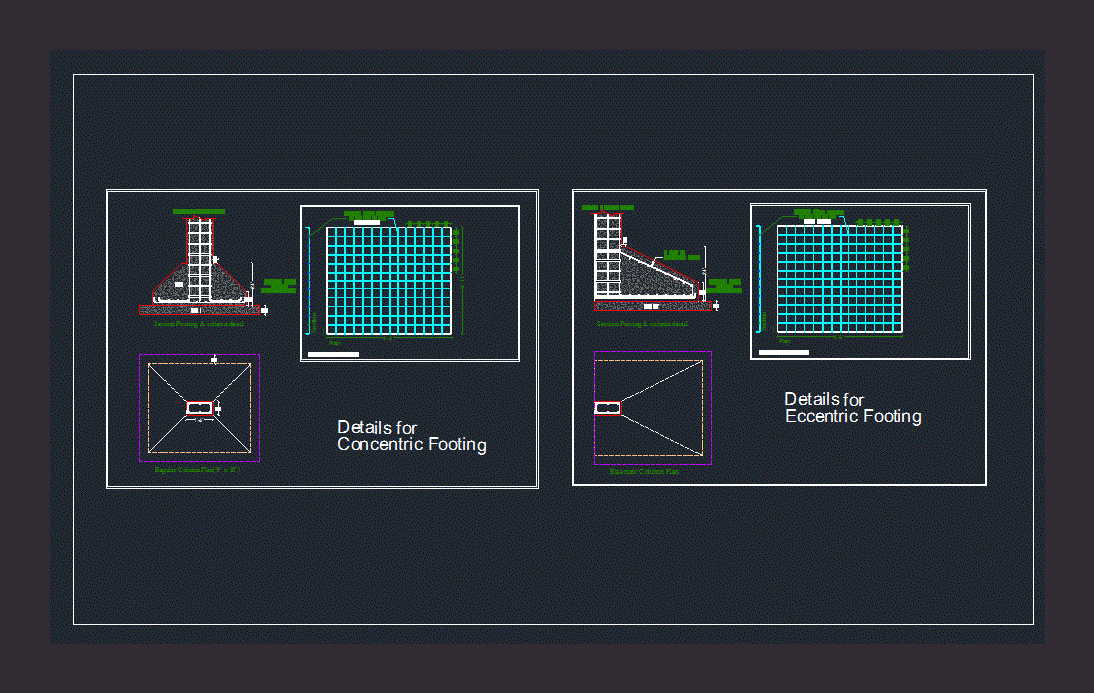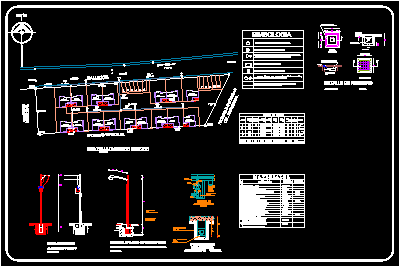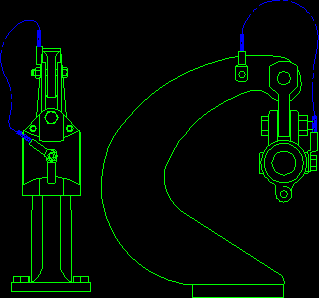Septic Tank Drawings DWG Block for AutoCAD
ADVERTISEMENT

ADVERTISEMENT
SEPTIC TANK DRAWINGS
Drawing labels, details, and other text information extracted from the CAD file (Translated from Vietnamese):
—, nourishing cream, n. la, n. fire extinguishers, concrete floors, concrete floors, concrete floors, concrete floors, concrete floors, concrete floors, concrete floors, concrete floors, cement floors , details of the installation of water coolers, switches, lavabo construction details, p-trap, water pipes, waste water pipes, walls, cool water pipes, pipes, piping installation details construction of lotus roofs, roofs, signboards, drainage pipes, sewer pipes, shut off valves, pipelines Water supply, storage tank, storage tank, – All water tanks are used. – All water tanks are used. – water relais, – float relais in water tank, – water supply pipe using pvc tube, – water supply system using two systems:
Raw text data extracted from CAD file:
| Language | Other |
| Drawing Type | Block |
| Category | Mechanical, Electrical & Plumbing (MEP) |
| Additional Screenshots | |
| File Type | dwg |
| Materials | Concrete, Other |
| Measurement Units | Metric |
| Footprint Area | |
| Building Features | |
| Tags | autocad, block, drawings, DWG, einrichtungen, facilities, gas, gesundheit, l'approvisionnement en eau, la sant, le gaz, machine room, maquinas, maschinenrauminstallations, provision, septic, tank, wasser bestimmung, water |








