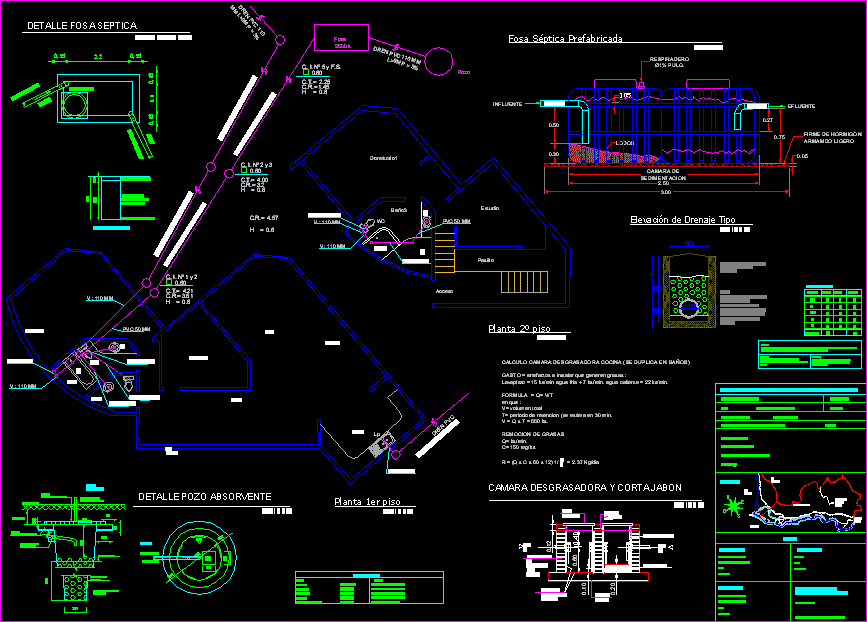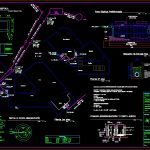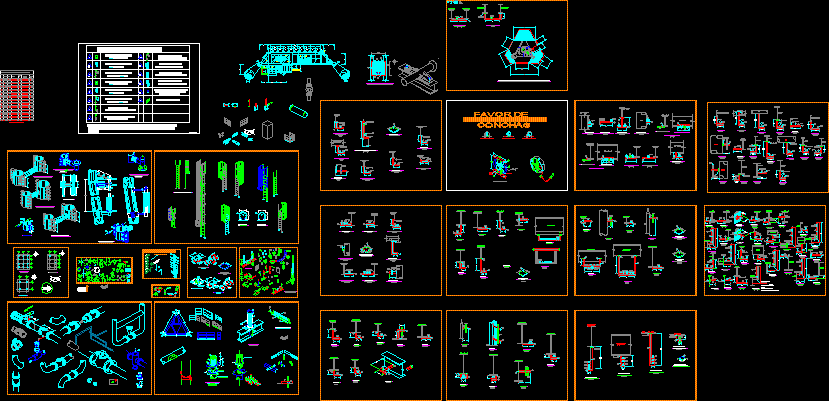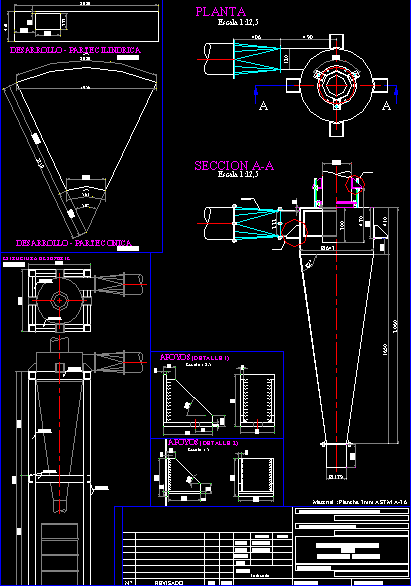Septic Tank DWG Block for AutoCAD

Planes municipal presentation of septic tank PVC particles
Drawing labels, details, and other text information extracted from the CAD file (Translated from Spanish):
scale, south west corner, existing moye, first floor, second floor, street shaft riquelme, alley access bondage, b ll, tub, pet reels, effluent, camera b, camera a, ventilation, section, septic tank and, well absorption, sand, carbon, gravel, grid, s ”, plant, camera a, camera b, well, hm, vegetable land, not detected napa, well recognition, detail septic tank, ground level, variable, plug, crust, enters, sediments, septic tank, vent., note: ventilation pipe must surpass roof of the building, filter layer, absorbent well detail, sale, ueh box, artef., cant., total, bll, totals, technical data, pit, capacity, long waters, wide waters, high water, total volume available, well, project of installation of sewage system, lamina, project: definitive, notice of beginning: date :, certificate of feasibility no: date:, street or passage : street, loteo, sector or town cion: sector good water, common: – -, location, signatures, designer, owner, contractor, final project certificate of reception, name:, profession:, rut:, address:, nº: date :, firm of health services company , building line, closing line, living room, kitchen, bathroom, bedroom, well absorvente, antejardin, street, entrance of sanitary services, to well or ditch of absoción, free surface of the water, reinforced concrete cover with double handle, seal with tarred cardboard, garden level, cut a – a ‘, free water surface, cut b – b’, cut c – c ‘, fosaseptica, capacity, dimensions, notes:, use this plane exclusively for inst. indicated., dimensions in meters, pipe diameters in meters, this plan is complemented with the structural plans, chamfer integrated in casting, the mouth, river aconcagua, river, aconcagua, condominium high of the mauco, Chilean sea, way the seagulls, concon, to quintero, high bridge, location, hall access, living room, kitchen, corridor, dining room, prefabricated septic tank, access, study, minimum depth, width of trench and, granular material , bed, to overturn, of the excavation, filling with product, bed type, fine, perfectly consolidated, width of ditch, bºll, project of installation of system of sewerage particular, lamina one, notice of beginning: date :, certificate of feasibility nº: date:, street or passage:, main number:, subdivision, sector or population:, commune:, name: juan menares, profession: civil engineer, profession: architect, degreasing chamber and short soap, brick masonry tax type, Mesh, common salt, elevation type drainage, concrete firma armamdo light
Raw text data extracted from CAD file:
| Language | Spanish |
| Drawing Type | Block |
| Category | Mechanical, Electrical & Plumbing (MEP) |
| Additional Screenshots |
 |
| File Type | dwg |
| Materials | Concrete, Masonry, Other |
| Measurement Units | Metric |
| Footprint Area | |
| Building Features | Garden / Park |
| Tags | autocad, block, DWG, einrichtungen, facilities, gas, gesundheit, l'approvisionnement en eau, la sant, le gaz, machine room, maquinas, maschinenrauminstallations, municipal, PLANES, presentation, provision, pvc, septic, tank, wasser bestimmung, water |








