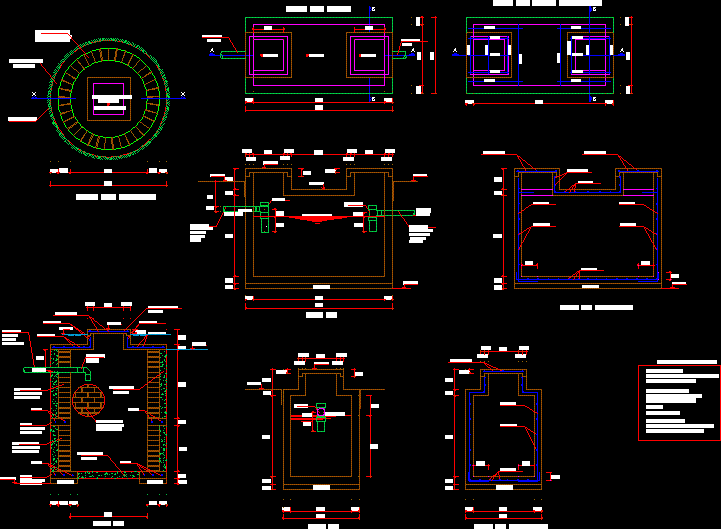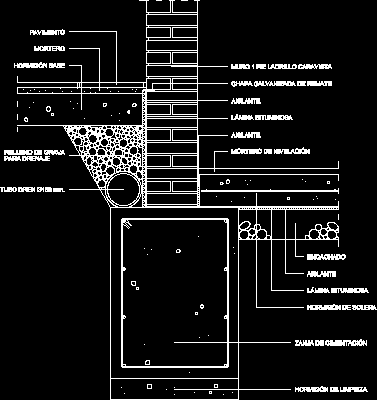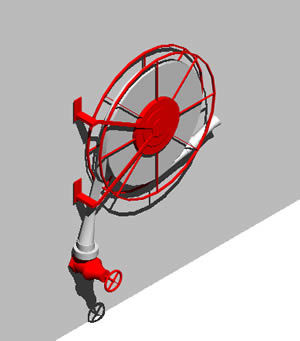Septic Tank DWG Block for AutoCAD

septic tank design for sites where there is no drainage.
Drawing labels, details, and other text information extracted from the CAD file (Translated from Spanish):
Percolating well plant, Concrete cover, your B. Pvc, Comes from, septic tank, Elbow pvc, Ring of, Reinforced concrete, Reinforced concrete, Ring of, Head gear, Concrete brick, Cylindrical wall with, Head gear, Concrete brick, Cylindrical wall with, Stuffing with gravel, Stuffing with gravel, Stuffing with gravel, natural terrain, Head gear, Concrete brick, Cylindrical wall with, Concrete cover, cut, departure, your B. Pvc, entry, your B. Pvc, register, your B. Pvc, Comes from the box, tee, entry, Goes to the well, Percolation, your B. Pvc, departure, tee, Water mirror level, water level, tee, Arrives tub., Pvc, your B. Pvc, Go septic tank, Arrives tub., Pvc, existing, Go septic tank, your B. Pvc, Arrives tub., Pvc, Go septic tank, your B. Pvc, Niv, Dissipative box plant, cut, tank, Upper slab upper walls, Concrete f’c, water well, Top slab rings, Concrete f’c, Walls cm to stirrup, Cm slabs to the stirrup, Septic tank plant, cut, Structural cutting, Septic tank plant, Technical specifications, Sole, Sole, Sole, Cylindrical wall with, Concrete brick, Head gear, Sole, departure, your B. Pvc, entry, your B. Pvc, register, your B. Pvc, Comes from the box, tee, entry, Goes to the well, Percolation, your B. Pvc, departure, tee, Water mirror level, water level, tee, tank, Upper slab upper walls, Concrete f’c, water well, Top slab rings, Concrete f’c, Walls cm to stirrup, Cm slabs to the stirrup, Septic tank plant, cut, Structural cutting, Septic tank plant, Technical specifications, Sole, Sole, Sole, draft:, Location:, flat:, sheet, Drawing autocad:, district:, province:, surveyor:, Department:, G. Gonzalez s., You lie, regional government, Regional economic development management, Production manager, regional government, You lie, Percolating well details, Breeding improvement, general management:, Indicated, Regional economic development management:, Approved sub production management:, Ing., scale:, design:, date:, Regional presidency:, Crystal town, Export of bees for production, Corrals, Of pollen wax in the apartment. You fall, Septic tank details, Econ. Hilda crespo arias, Ing. Wilmer god benitez, Ing. Rafael suncion sabalu, Dr. Fernando quintana infante, Sept.
Raw text data extracted from CAD file:
| Language | Spanish |
| Drawing Type | Block |
| Category | Mechanical, Electrical & Plumbing (MEP) |
| Additional Screenshots |
 |
| File Type | dwg |
| Materials | Concrete |
| Measurement Units | |
| Footprint Area | |
| Building Features | |
| Tags | autocad, block, Design, drainage, DWG, einrichtungen, facilities, gas, gesundheit, l'approvisionnement en eau, la sant, le gaz, machine room, maquinas, maschinenrauminstallations, provision, septic, sites, tank, wasser bestimmung, water |








