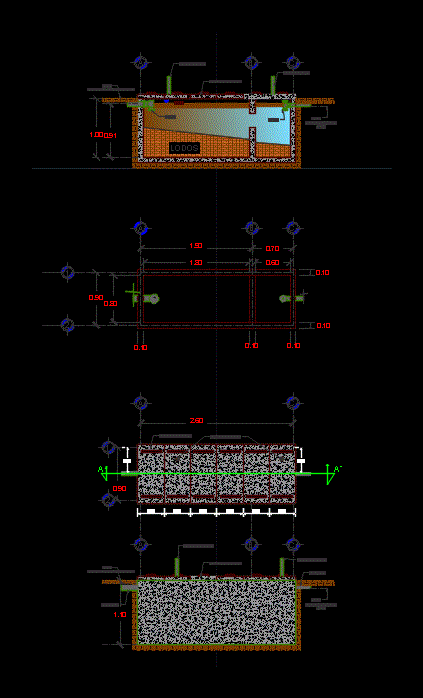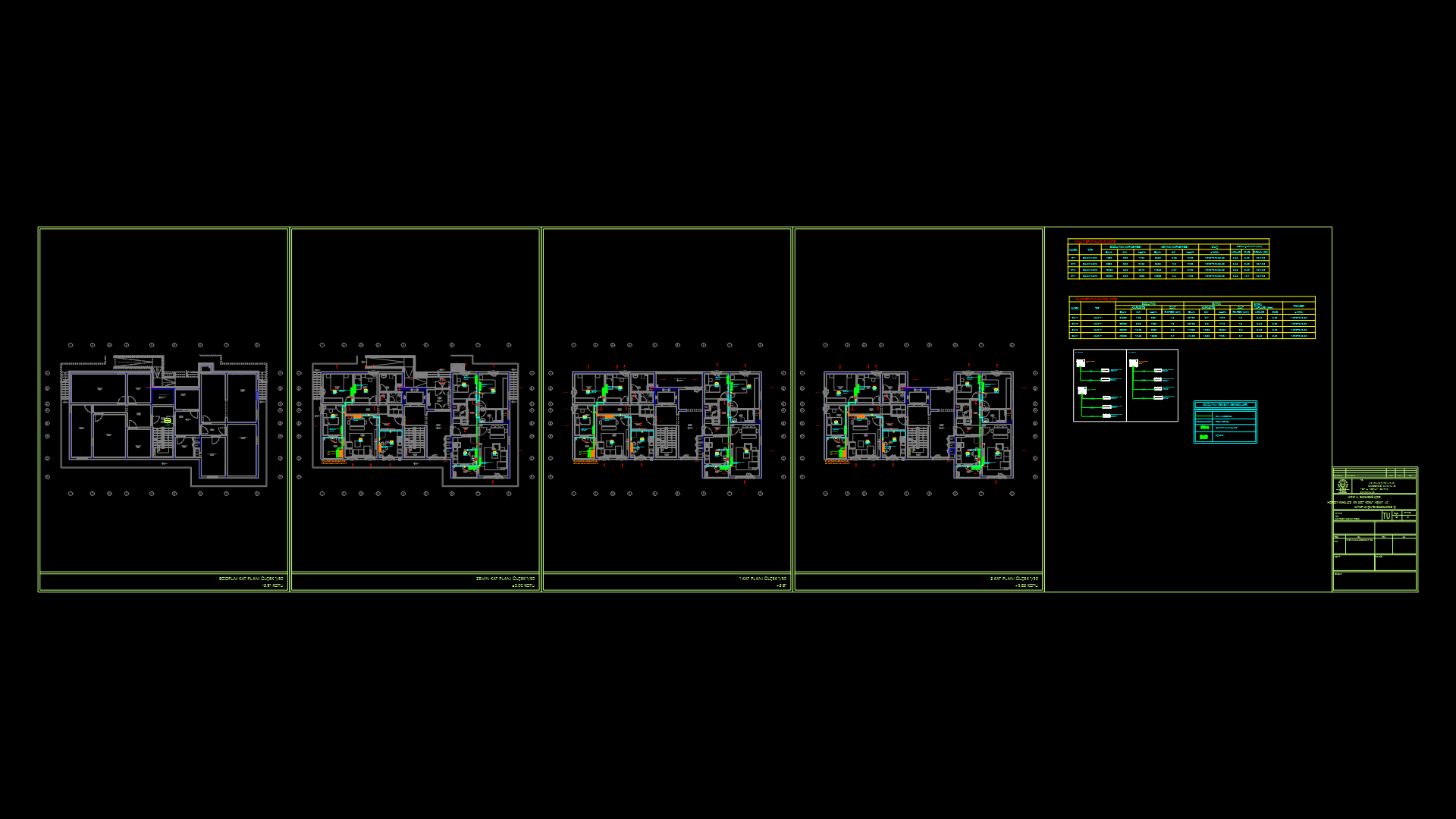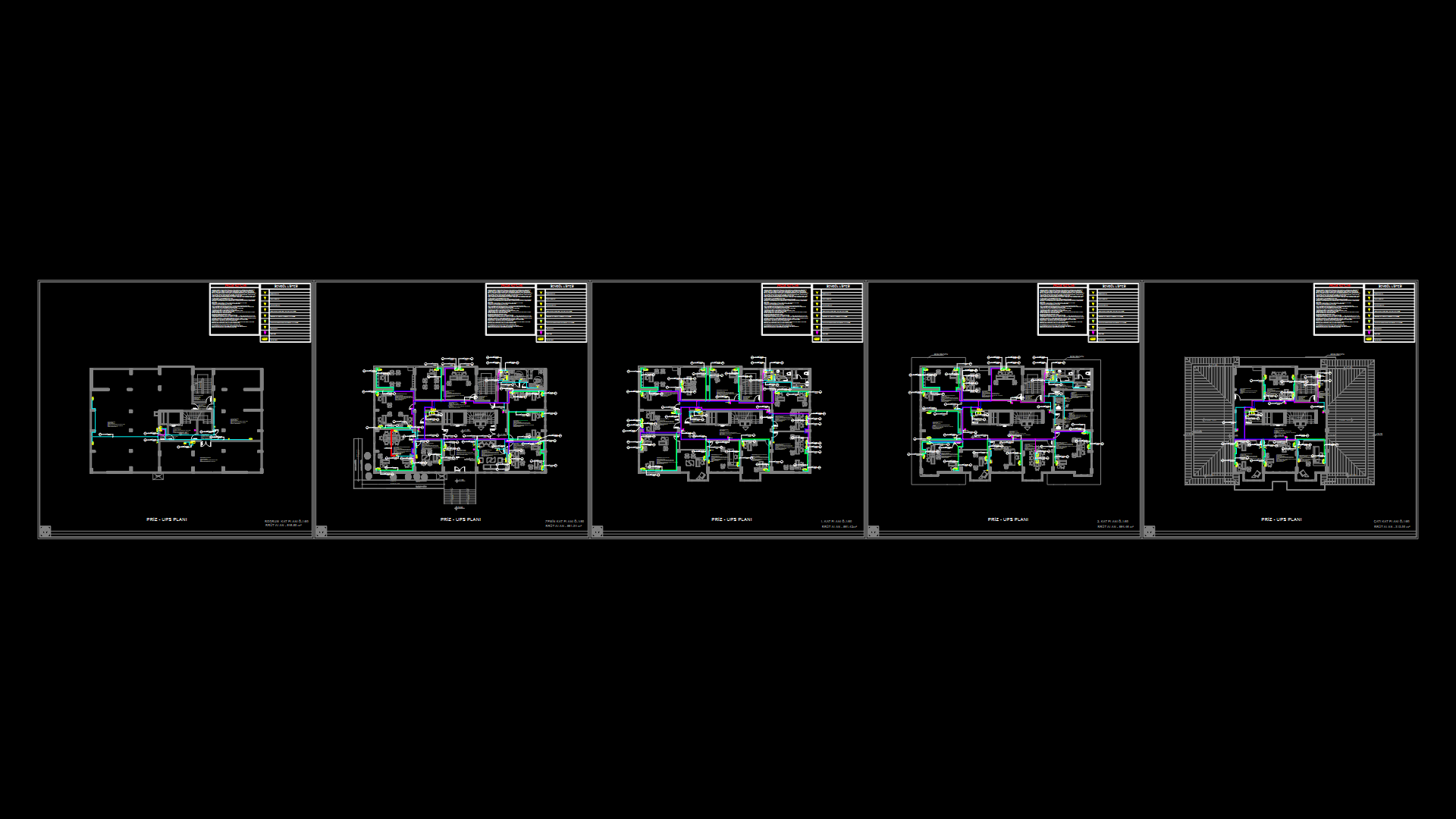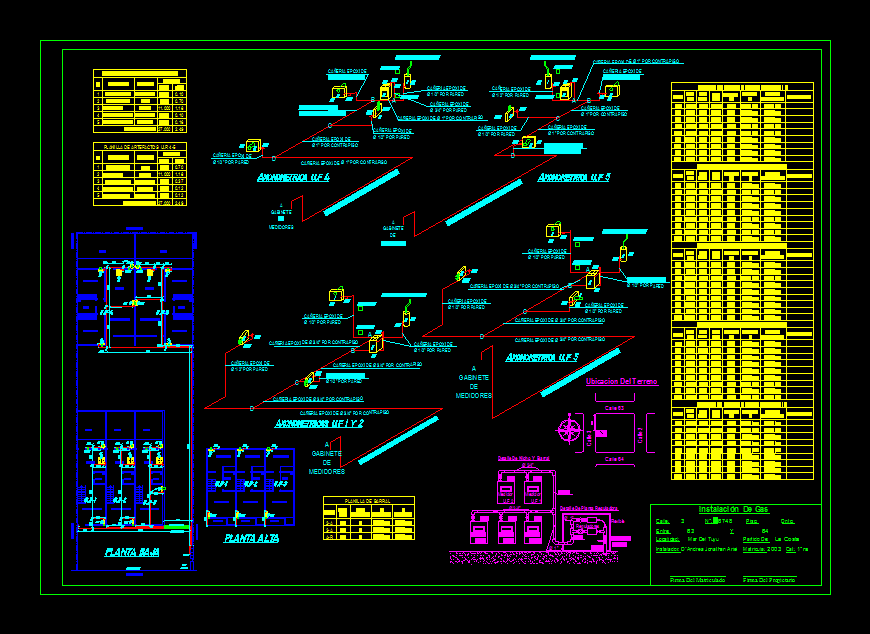Septic Tank DWG Block for AutoCAD
ADVERTISEMENT

ADVERTISEMENT
MAP OF A SEPTIC calculated for 14 people and a daily consumption 200lt / HAB
Drawing labels, details, and other text information extracted from the CAD file (Translated from Spanish):
first name:, Sergio fernandez, teacher:, Ing. Iván céspedes, scale:, date of realization:, date of delivery:, practice, sheet, content., scale., student:, Location, draft:, teacher:, group:, Shift: vesp., date of delivery:, septic tank, Richard, Hills fields, Paula guirria diaz, December, Sludges, cream, sheet, content., scale., student:, Location, draft:, teacher:, group:, Shift: vesp., date of delivery:, septic tank, Richard, Hills fields, Paula guirria diaz, December
Raw text data extracted from CAD file:
| Language | Spanish |
| Drawing Type | Block |
| Category | Mechanical, Electrical & Plumbing (MEP) |
| Additional Screenshots |
 |
| File Type | dwg |
| Materials | |
| Measurement Units | |
| Footprint Area | |
| Building Features | Car Parking Lot |
| Tags | autocad, block, calculated, consumption, DWG, einrichtungen, facilities, gas, gesundheit, l'approvisionnement en eau, la sant, le gaz, lt, machine room, map, maquinas, maschinenrauminstallations, people, provision, septic, septic tank, tank, wasser bestimmung, water |








