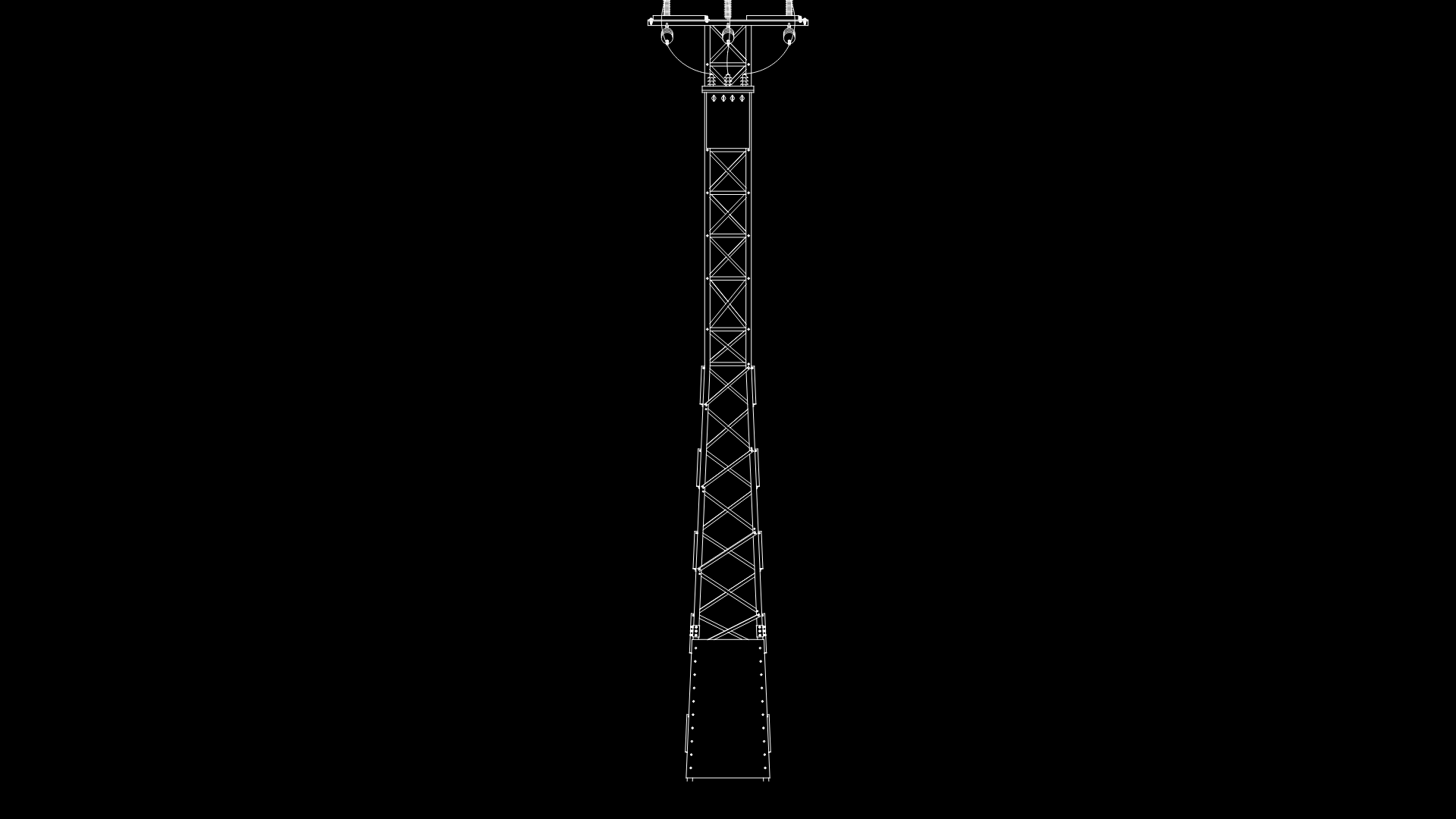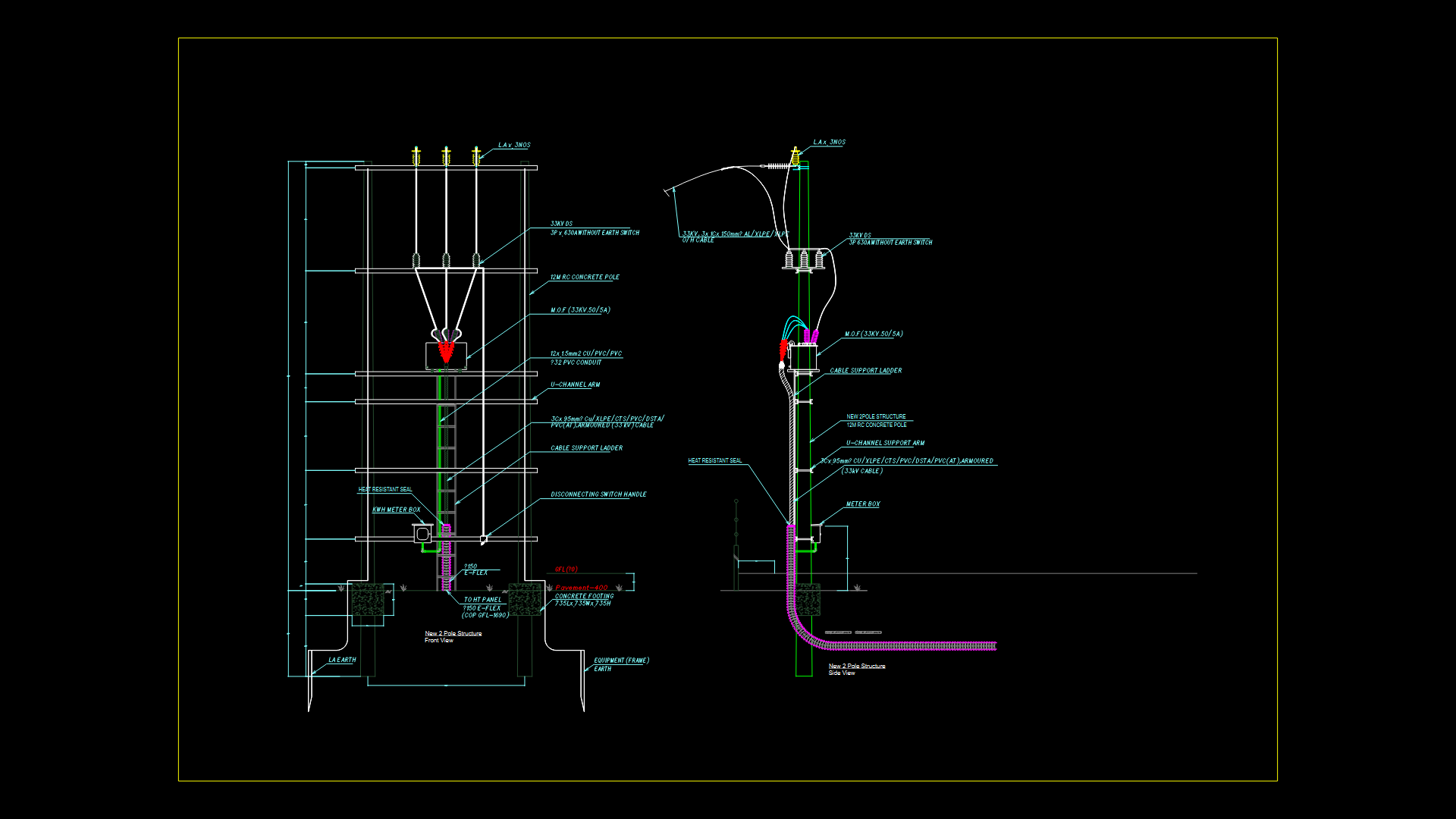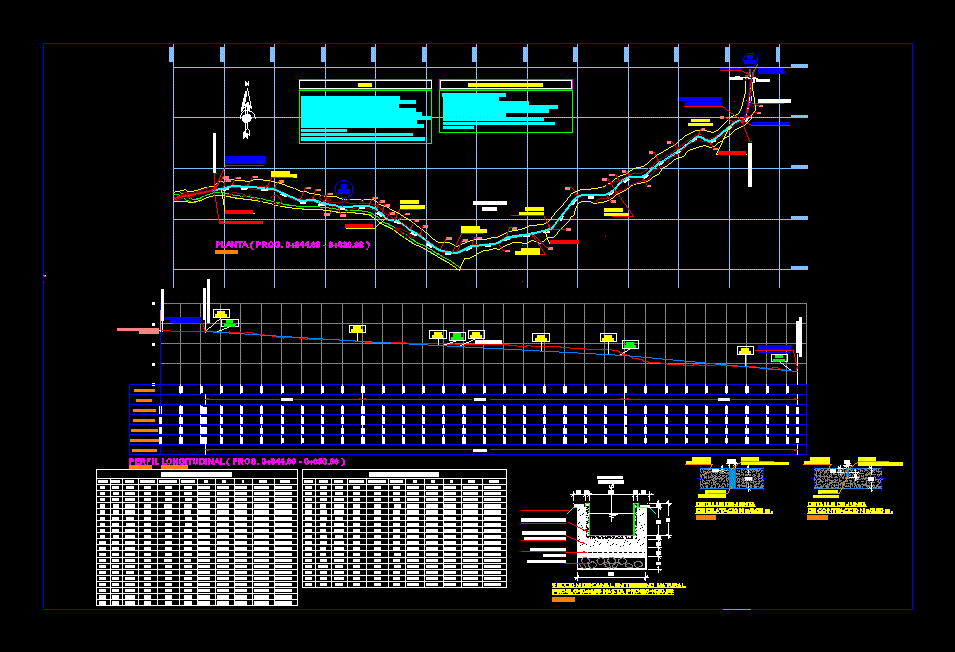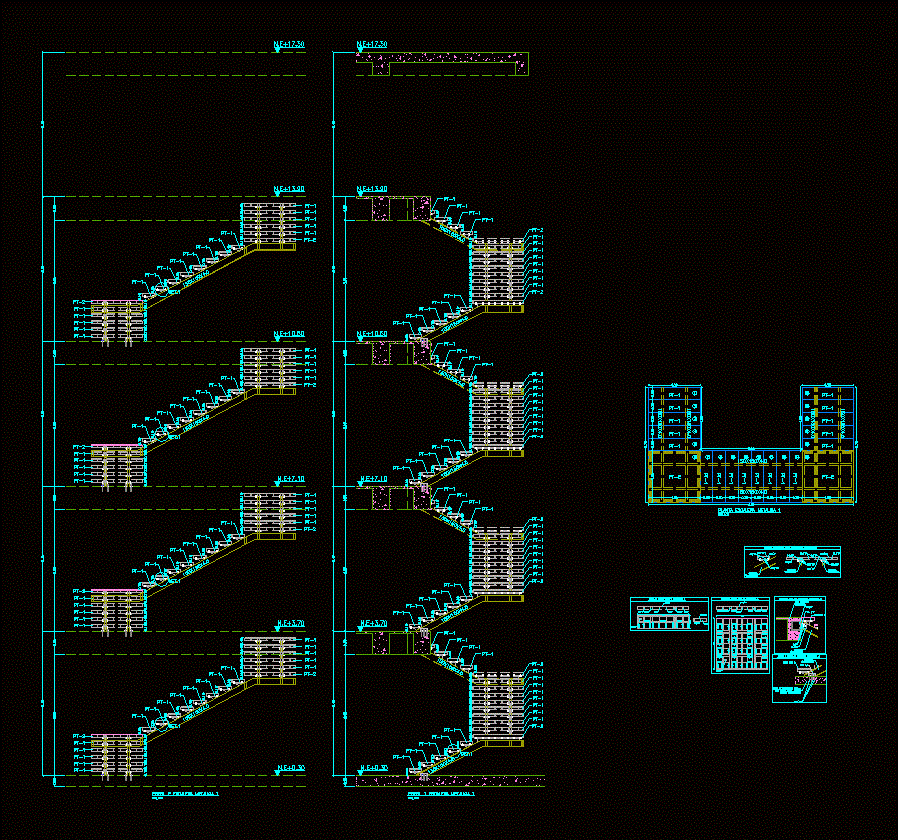Septic Tank DWG Detail for AutoCAD
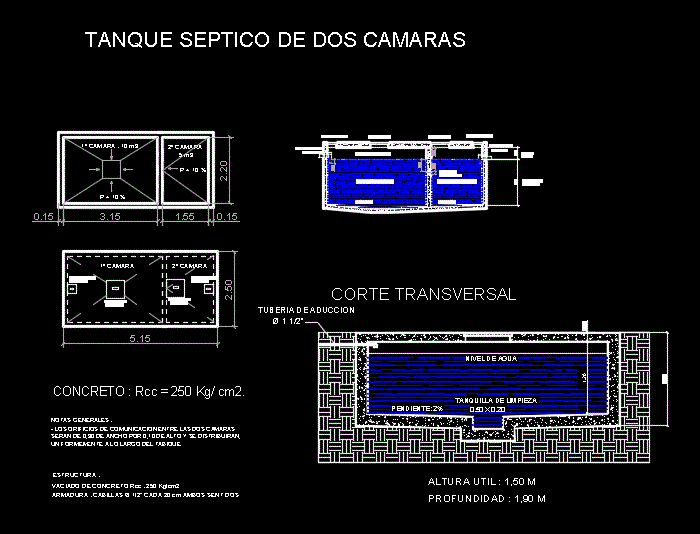
Details – specifications – sizing – Construction cuts
Drawing labels, details, and other text information extracted from the CAD file (Translated from Spanish):
Arq. will cease. Gomez r., water level, Cleaning towel, Adduction pipe, pending:, cross-section, Concrete rcc, depth, Useful height, Two-chamber septic tank, camera, camera, Cleaning cap, Cleaning cap, Mouth of visit, Mouth of visit, air chamber, Mouth of visit, structure, Casting concrete rcc, Armor, Hole, communication, Of entry, entry, departure, Output, First camera, Second camera, Cleaning cap, camera, Headroom, Of the liquid, General notes, The communication holes between the two chambers, Will be from wide to tall, Evenly along the septum, of air, Note: all measurements will be verified on site, Design for the construction of a two-chamber septic, draft:, Experimental national university south of lake maria, The productive university open sky, Rif, Longitudinal cut, content:, series:, Rif:, Date: july, structure, Date: july, content:, The productive university open sky, Experimental national university south of lake maria, Design for the construction of a two-chamber septic, Note: all measurements will be verified on site, Rif, draft:, Rif:, series:, cross-section, structure, Design for the construction of a two-chamber septic, Experimental national university south of lake maria, The productive university open sky, Note: all measurements will be verified on site, draft:, Rif, Septic plant, series:, Rif:, content:, Date: july, structure
Raw text data extracted from CAD file:
Drawing labels, details, and other text information extracted from the CAD file (Translated from Spanish):
Arq. will cease. Gomez r., water level, Cleaning towel, Adduction pipe, pending:, cross-section, Concrete rcc, depth, Useful height, Two-chamber septic tank, camera, camera, Cleaning cap, Cleaning cap, Mouth of visit, Mouth of visit, air chamber, Mouth of visit, structure, Concrete casting rcc, Armor, Orifice, communication, Input, entry, departure, Output, First camera, Second camera, Cleaning cap, camera, Headroom, Of the liquid, General notes, The communication holes between the two chambers, Will be from wide to tall, Evenly along the septum, of air, Note: all measurements will be verified on site, Design for the construction of a two-chamber septic, draft:, Experimental national university south of lake maria, The productive university open sky, Rif, Longitudinal cut, content:, series:, Rif:, Date: july, structure, Date: july, content:, The productive university open sky, Experimental national university south of lake maria, Design for the construction of a two-chamber septic, Note: all measurements will be verified on site, Rif, draft:, Rif:, series:, cross-section, structure, Design for the construction of a two-chamber septic, Experimental national university south of lake maria, The productive university open sky, Note: all measurements will be verified on site, draft:, Rif, Septic plant, series:, Rif:, content:, Date: july, structure
Raw text data extracted from CAD file:
| Language | Spanish |
| Drawing Type | Detail |
| Category | Water Sewage & Electricity Infrastructure |
| Additional Screenshots |
 |
| File Type | dwg |
| Materials | Concrete, Other |
| Measurement Units | |
| Footprint Area | |
| Building Features | |
| Tags | autocad, construction, cuts, DETAIL, details, DWG, kläranlage, septic, septic tank, sizing, specifications, tank, treatment plant |

