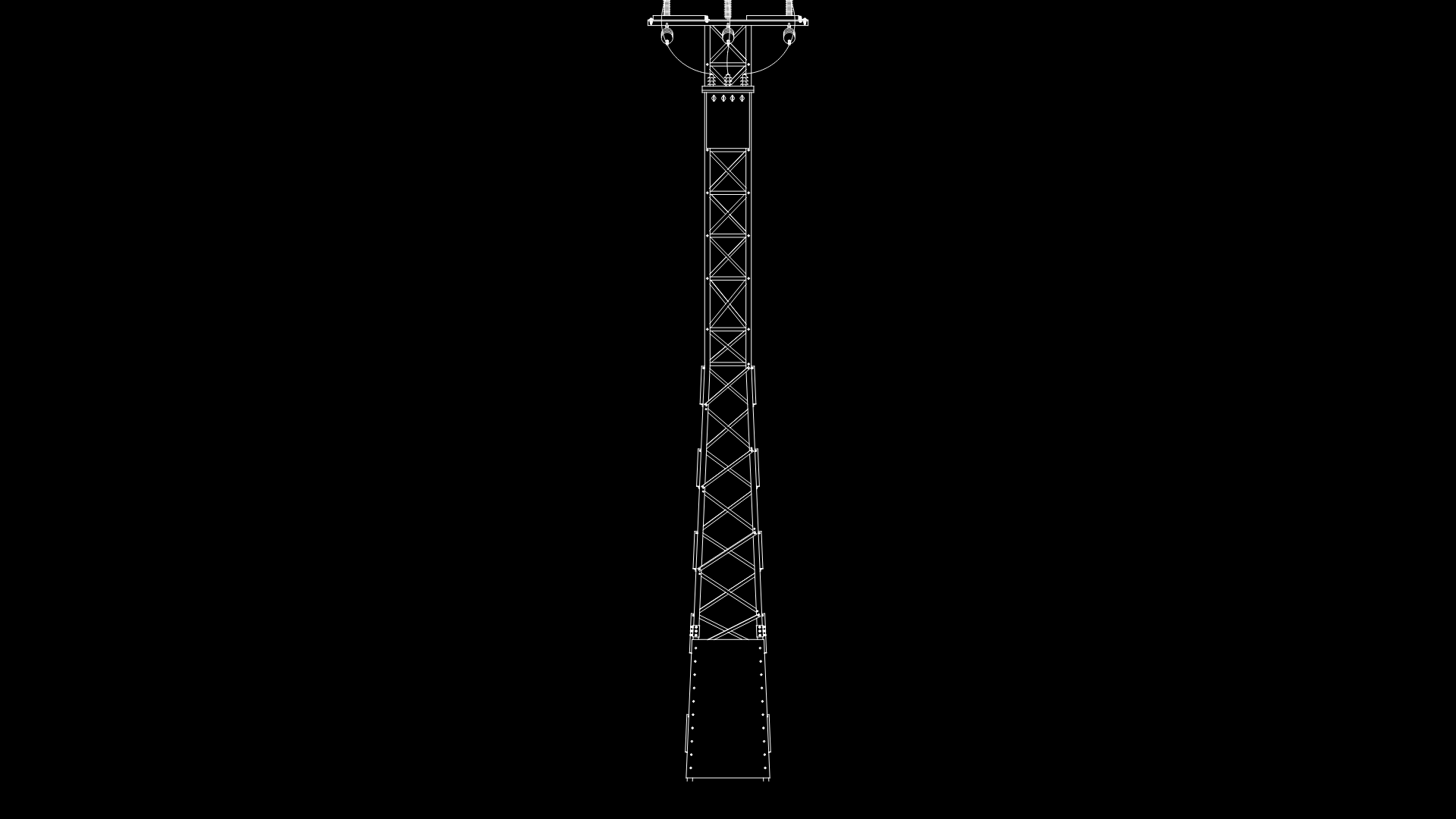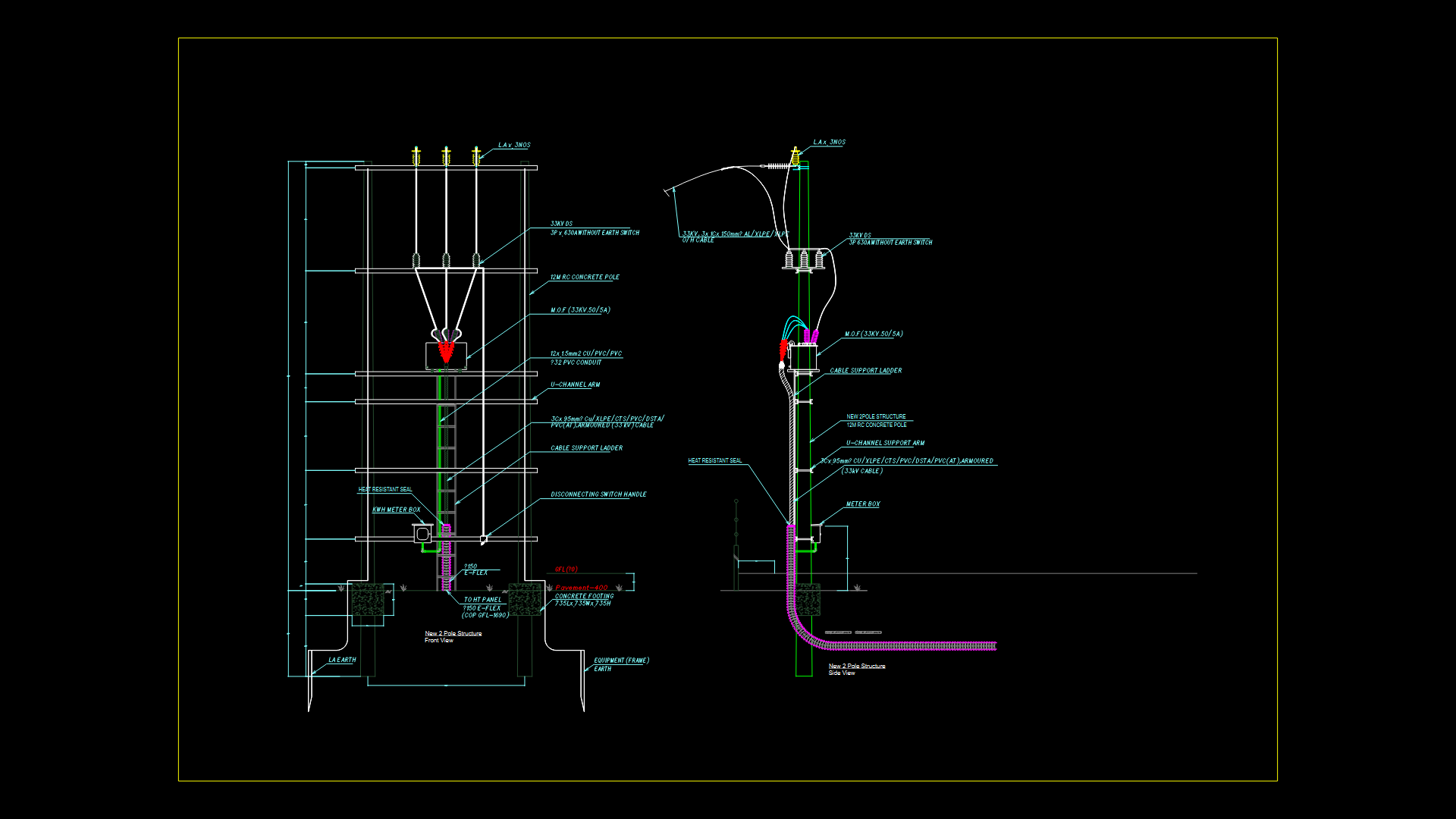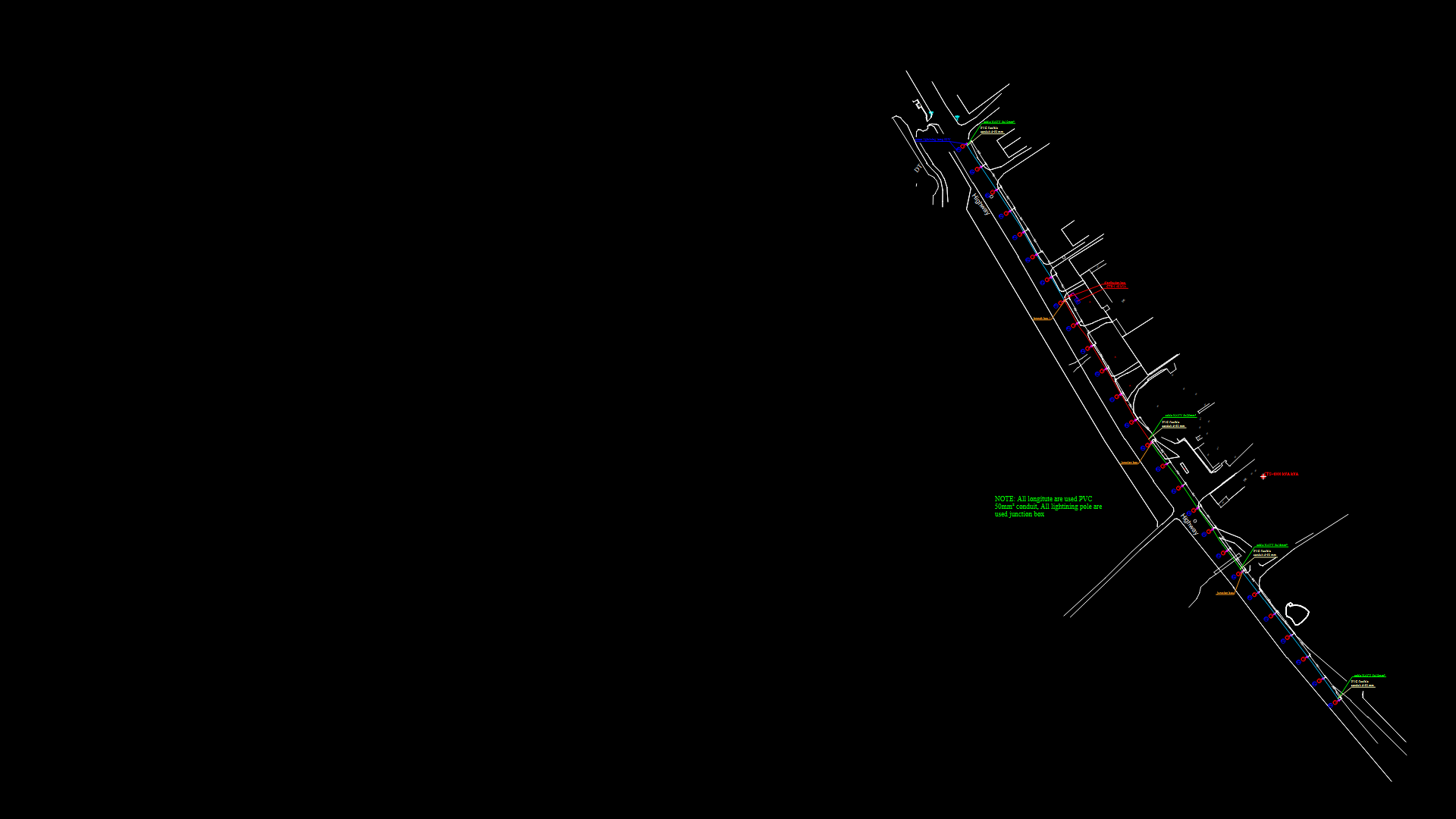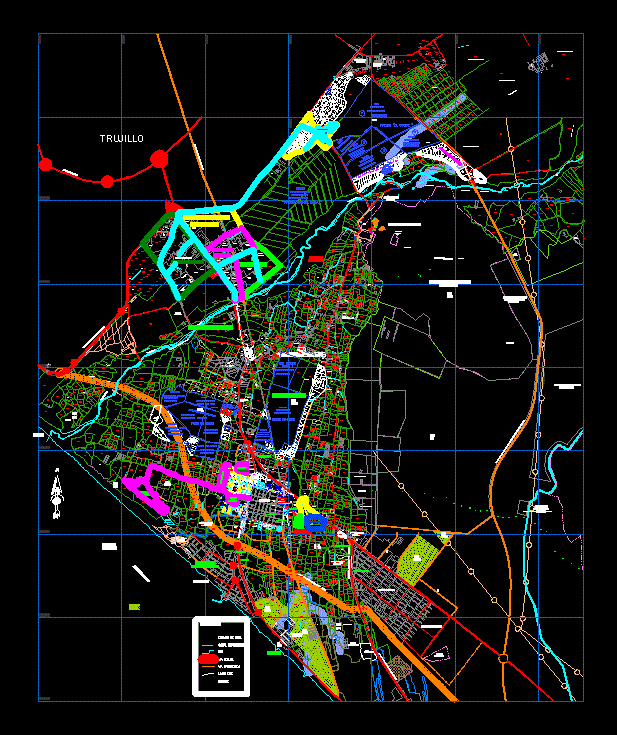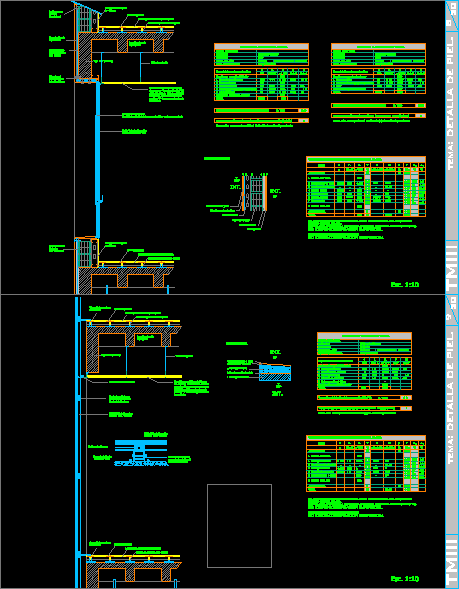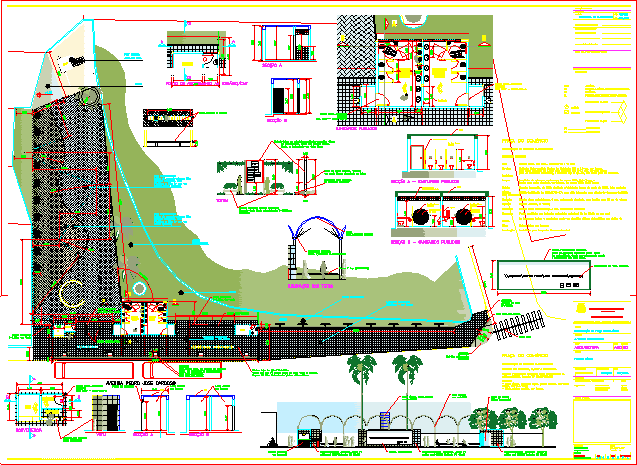Septic Tank For Small Towns DWG Detail for AutoCAD

Septic tank for small towns – Planes of plant – Structures and details
Drawing labels, details, and other text information extracted from the CAD file (Translated from Spanish):
ministry, building, sanitation, typical, typical, Typical details, scale:, plant, cut, masonry, With joints, Vertical, gravel, material, Of filling, Distribution box, cut, plant, scale:, Tub mm, your B. Mm, Of percolac., Goes to the well, Septic tank, Comes from, septic tank, Distribution scheme, box, distribution, water well, percolator, water well, percolator, your B. Mm, Comes from the, scale:, plant, Details septic tank, cut, services, Tub mm, Of percolac., Goes to the well, Septic tank, Comes from, separator, Wall, Of percolac., Goes to the well, separator, Wall, your B. Mm, The box comes out, Of distribution., Baffle, concrete, Proy. mailbox, Of income, your B. Mm, Comes from the, services, your B. Mm, The box comes out, Of distribution., Baffle, concrete, Baffle, concrete, cap of, entry, Slabs, Removable, Of conc. armed, scale:, Percolating well, scale:, Open, row, Wall of, head, Classified, Cm., your B. Mm, Comes from the box, of distribution, Given from, concrete, gravel, Selected, ground, row, Wall of, Bed, gravel, head, Selected, Comes from, S.hs.h.h., Pilot project for water sanitation in small cities, reviewed by:, approved by:, scale:, Ingº. Louise. Sanchez valleys, designer:, Indicated, flat:, July, date:, Septic tank sanitary facilities structures, Tub mm, your B. Mm, cut, Tub mm, Tub mm, plant, scale:, Distribution box structures, your B. Mm, your B. Mm, your B. Mm, Roof slab plant, scale:, Details septic tank structures, scale:, cut, sidewalk, scale:, cut, concrete, Given from, Of filling, material, Rings, Square mesh, radial, In center of annular slab, typical, centered, centered, Steel kg, Coating: slab walls, Ceiling slab cm., Concrete: c kg, Technical specifications, Ckg, Coating: in tank tarring surfaces, In contact with water including sky, With mixture of, Finely scuffed finish., Use waterproofing., above, down, above, down, centered, typical, Sole, variable, centered, Tapas, scale:, flat:
Raw text data extracted from CAD file:
| Language | Spanish |
| Drawing Type | Detail |
| Category | Water Sewage & Electricity Infrastructure |
| Additional Screenshots |
 |
| File Type | dwg |
| Materials | Concrete, Masonry, Steel |
| Measurement Units | |
| Footprint Area | |
| Building Features | Car Parking Lot |
| Tags | autocad, DETAIL, details, DWG, kläranlage, PLANES, plant, septic, small, structures, tank, towns, treatment plant |
