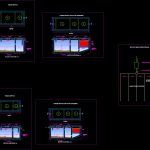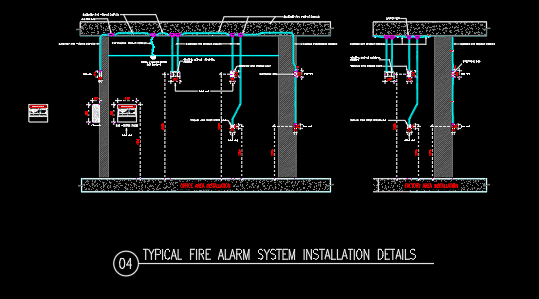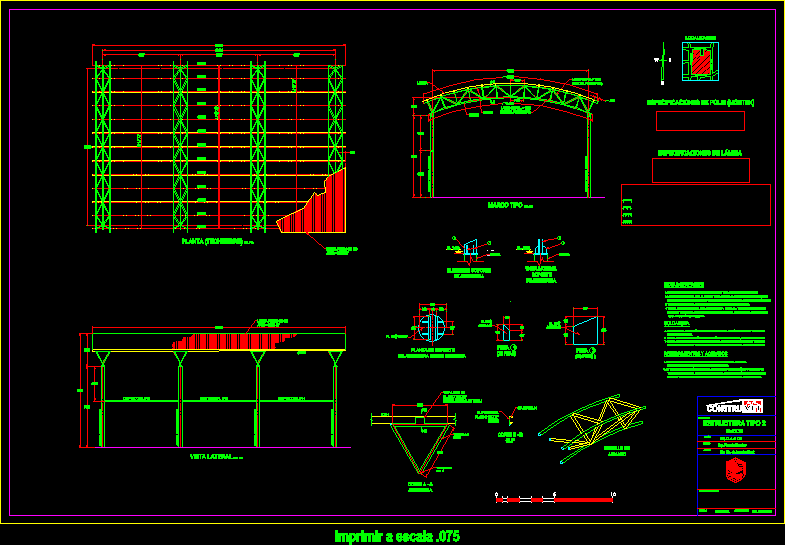Septic Tank Model DWG Model for AutoCAD

TYPICAL MODEL SEPTIC TANK
Drawing labels, details, and other text information extracted from the CAD file (Translated from Spanish):
Deflector screen, Inspection holes, Reinforced concrete floor plate, Deflector screen, Inspection holes, Reinforced concrete floor plate, Removable covers, Effluent outlet, Brick walls solid wood frame with reinforced concrete structure, Sludges, entry, plant, longitudinal section, foam, water level, Removable covers, Effluent outlet, Brick walls solid wood frame with reinforced concrete structure, Removable covers, plant, longitudinal section, Record between mm, Thick gravel between mm, Sludges, Upflow anaerobic filter, water level, Deflector screen, Inspection holes, Reinforced concrete floor plate, Removable covers, Effluent outlet, Brick walls solid wood frame with reinforced concrete structure, Sludges, entry, plant, longitudinal section, foam, water level, Deflector screen, Inspection holes, Reinforced concrete floor plate, Removable covers, Effluent outlet, Brick walls solid wood frame with reinforced concrete structure, Sludges, entry, foam, water level, Field of infiltration, septic tank, Distribution box, Perforated pipe, Trench, infiltration, Detail defiltration field, septic tank, Septic tank with anaerobic filter, septic tank, plant, longitudinal section, Septic tank with anaerobic filter
Raw text data extracted from CAD file:
| Language | Spanish |
| Drawing Type | Model |
| Category | Mechanical, Electrical & Plumbing (MEP) |
| Additional Screenshots |
 |
| File Type | dwg |
| Materials | Concrete, Wood |
| Measurement Units | |
| Footprint Area | |
| Building Features | |
| Tags | autocad, DWG, einrichtungen, facilities, gas, gesundheit, l'approvisionnement en eau, la sant, le gaz, machine room, maquinas, maschinenrauminstallations, model, provision, septic, tank, typical, wasser bestimmung, water |








