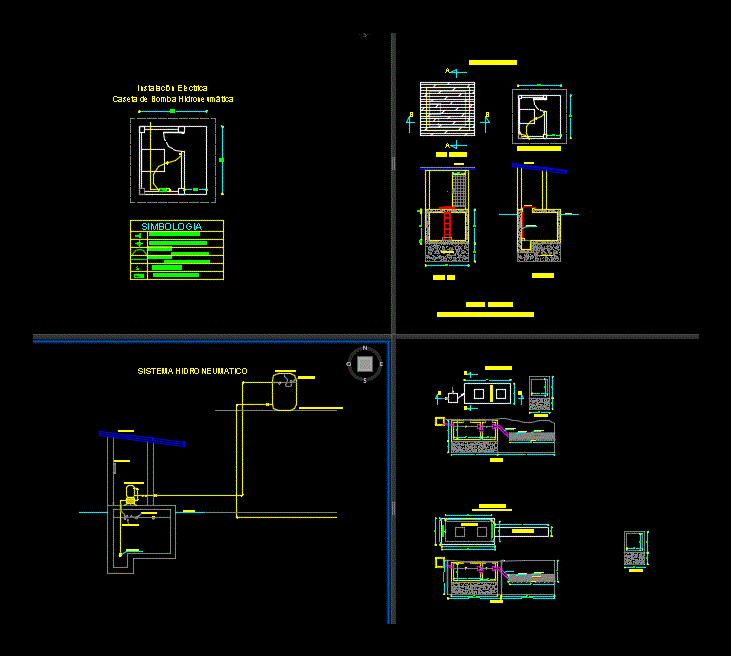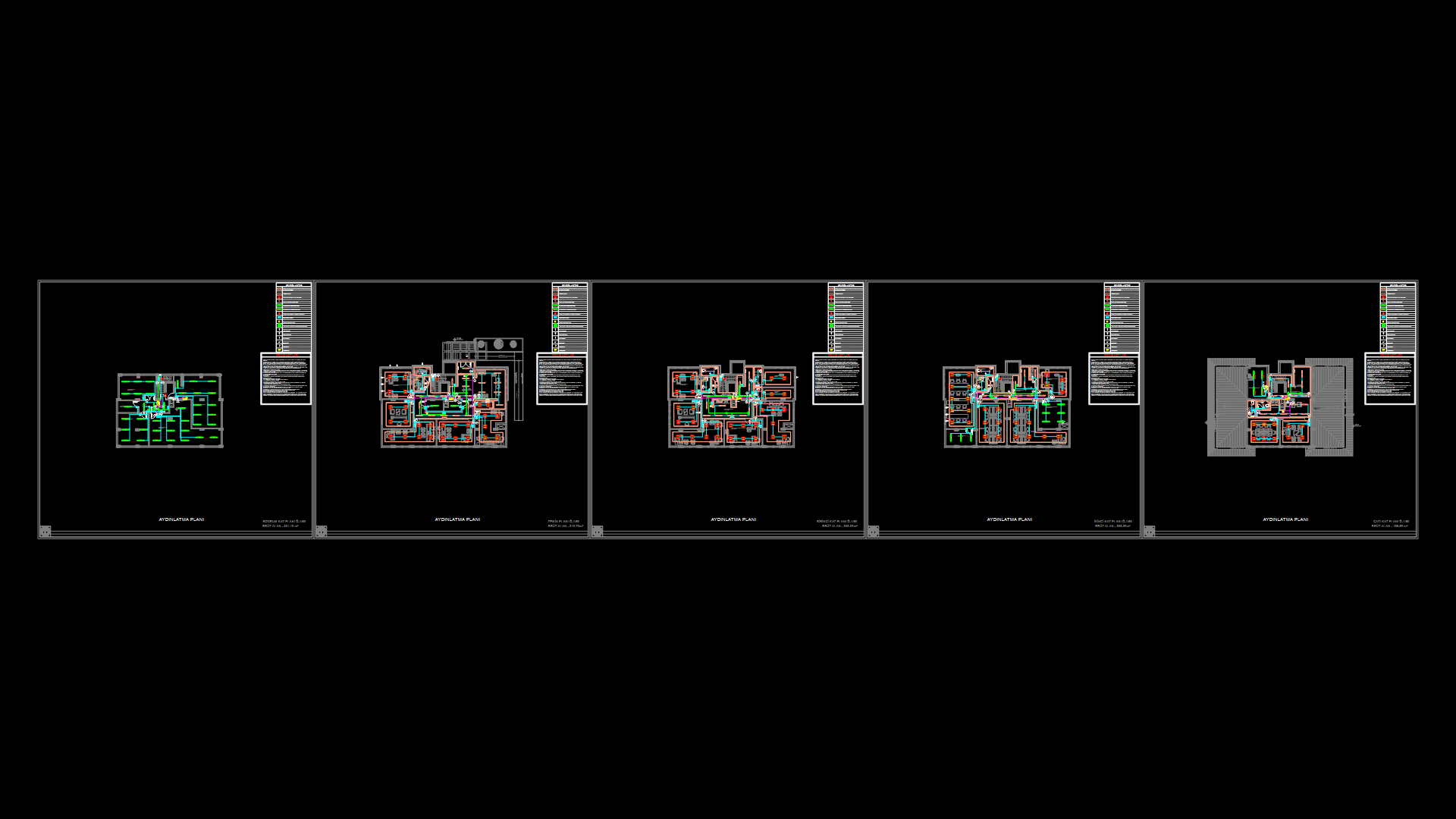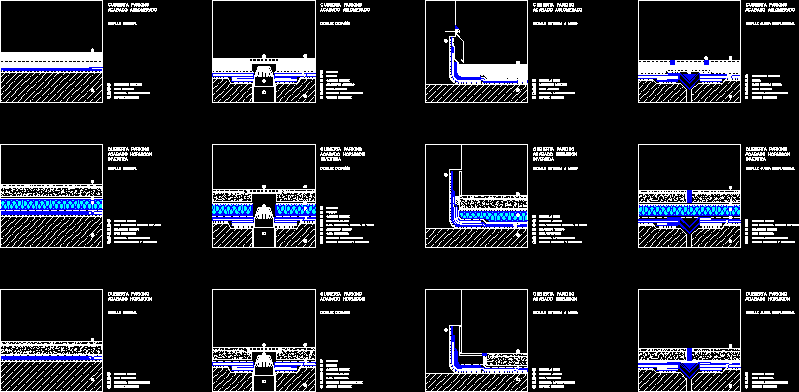Septic Tank Tank And Tank Ditch Infiltration DWG Detail for AutoCAD

Details – specifications – sizing – Construction cuts
Drawing labels, details, and other text information extracted from the CAD file (Translated from Galician):
Outer tank tank, Replanting tank tank excavation, Excavation, Excavation, Formwork, Formwork, Septicp septum exterior, Outer tank tank, Replanting septic tank excavation, Replanting tank tank excavation, Excavation, Excavation, Cut, Cut, Seagull, Health cover, Metal cover, Floor level, Ballast improvement, Hydropneumatic system, Metal cover, Floor level, Standing valve, Electronic float, Floating mechanic, Hydropneumatic pump, Elevated tank, Electronic float, Upper slab of the health center structure, Control panel, Electrical installation, Top view, Tank tank, Septic tank, Waterproof cover, Liquid discharge tube, Improvement, Granular material, Pipe accessory pvc, Septic tank, Cut, Seagull, Health cover, Metal cover, Floor level, Ballast improvement, Tank tank, Long Outer tank tank, Long Replanting tank tank excavation, Clearance for external shuttering, Excavation mat. Improvement, Wide excvation, Wide excvation, Slack formwork, Septic tank, Waterproof cover, Liquid discharge tube, Improvement, Granular material, Pipe accessory pvc, Septic tank, Cut, Slack formwork, Long Septicp septum exterior, Long Outer tank tank, Long Replanting septic tank excavation, Long Replanting tank tank excavation, Trench infiltration, Excavation improvement, Long Excavation, Long Excavation, Electrical installation, Hydropneumatic pump stand, Wiring outlet, Wiring of luminaires, Switch, Control panel, Dual socket, Incandescent luminaire, Symbology
Raw text data extracted from CAD file:
| Language | N/A |
| Drawing Type | Detail |
| Category | Mechanical, Electrical & Plumbing (MEP) |
| Additional Screenshots |
 |
| File Type | dwg |
| Materials | |
| Measurement Units | |
| Footprint Area | |
| Building Features | Car Parking Lot |
| Tags | autocad, construction, cuts, DETAIL, details, ditch, DWG, einrichtungen, facilities, gas, gesundheit, l'approvisionnement en eau, la sant, le gaz, machine room, maquinas, maschinenrauminstallations, provision, septic, septic tank, sizing, specifications, tank, wasser bestimmung, water |








