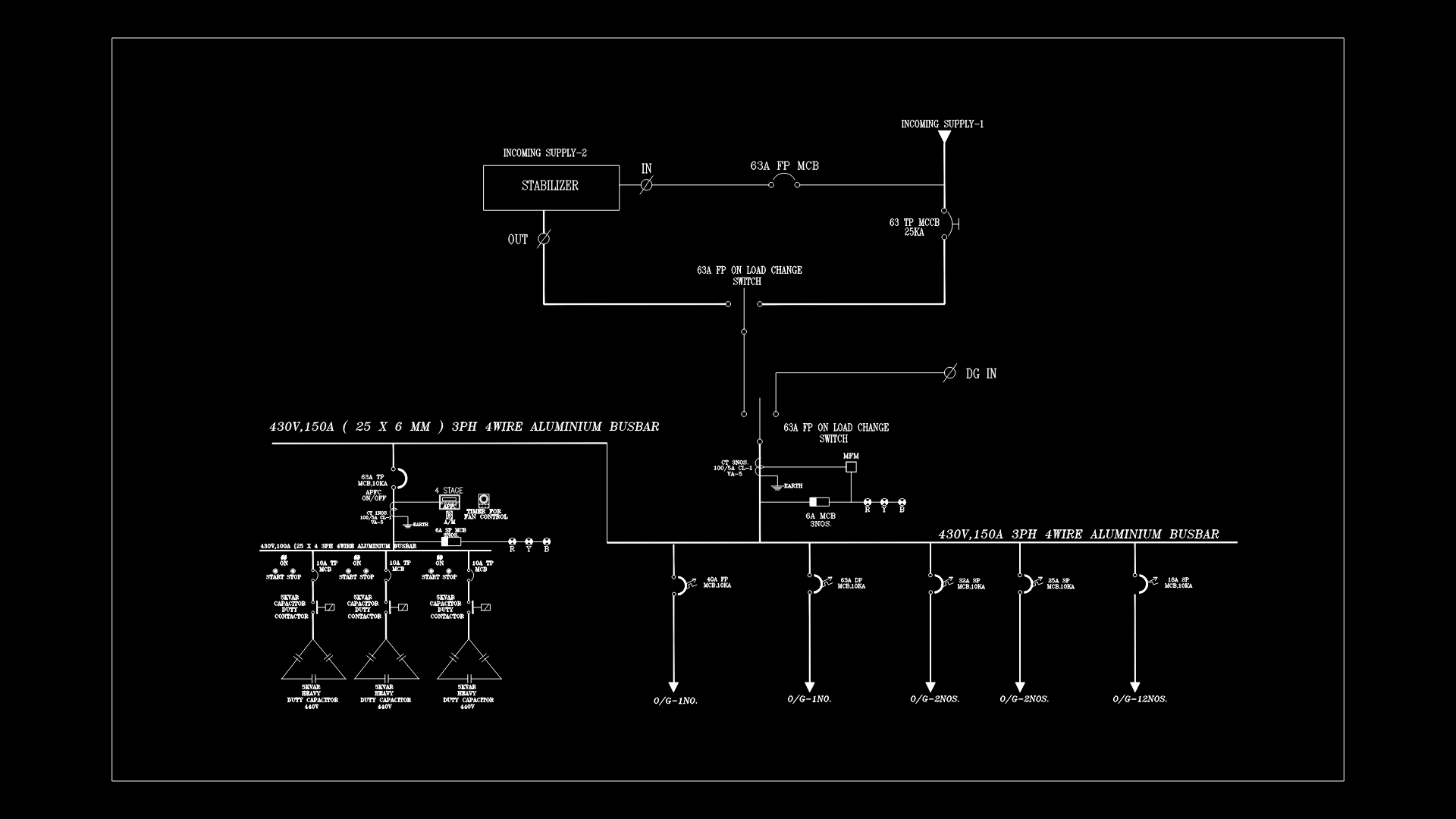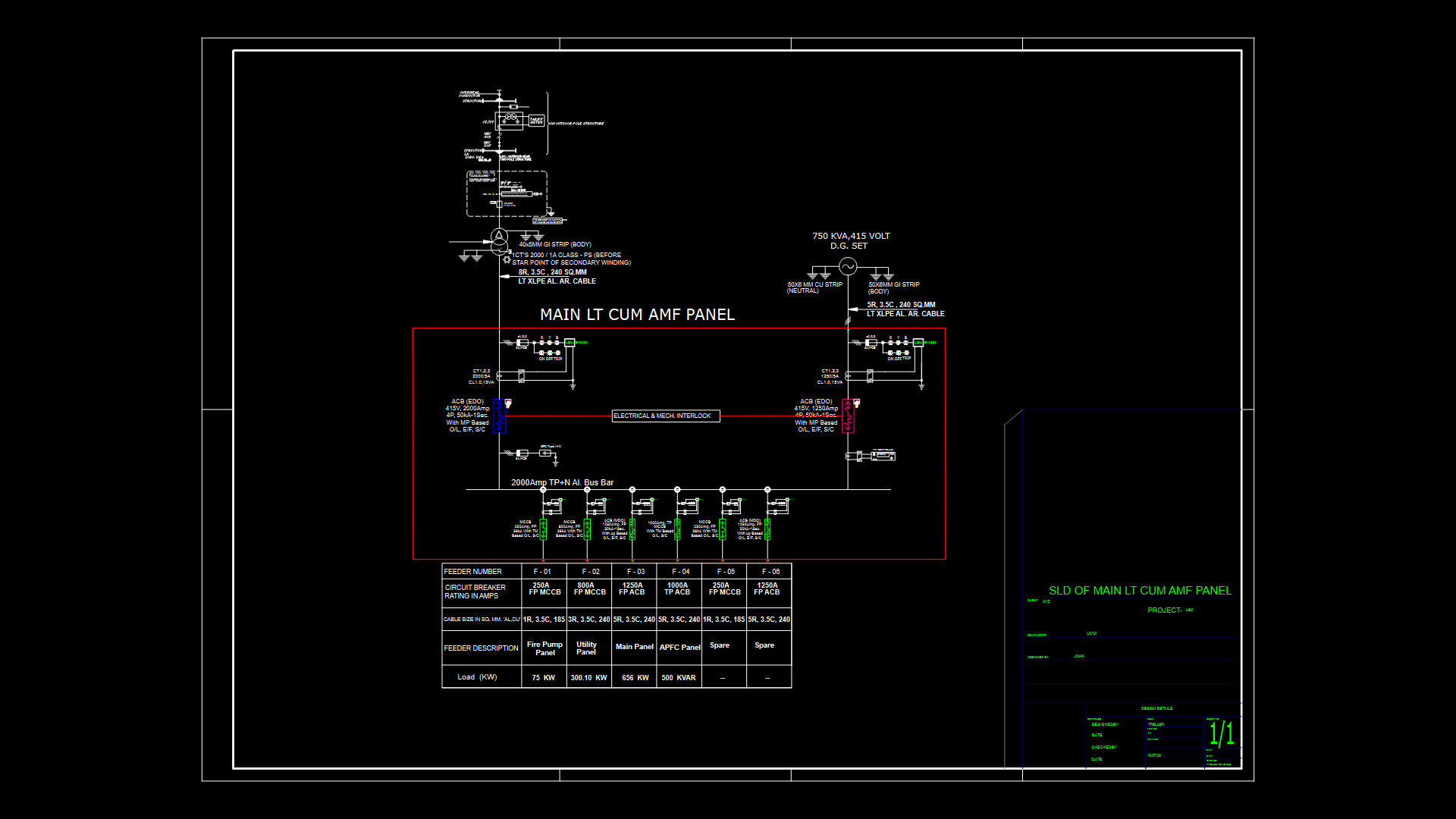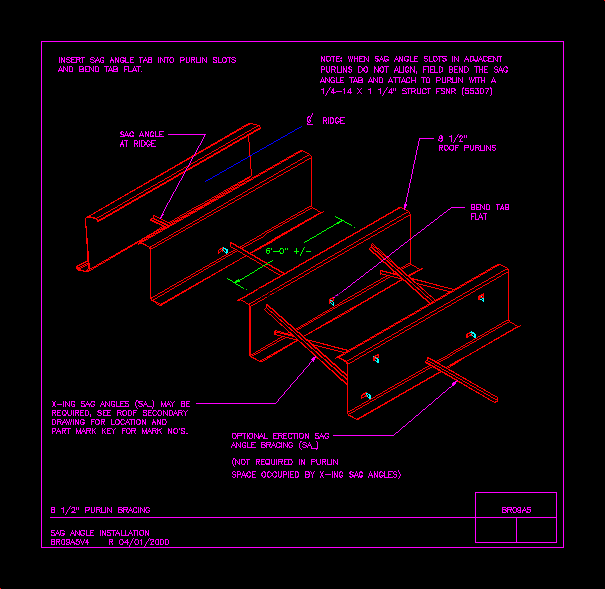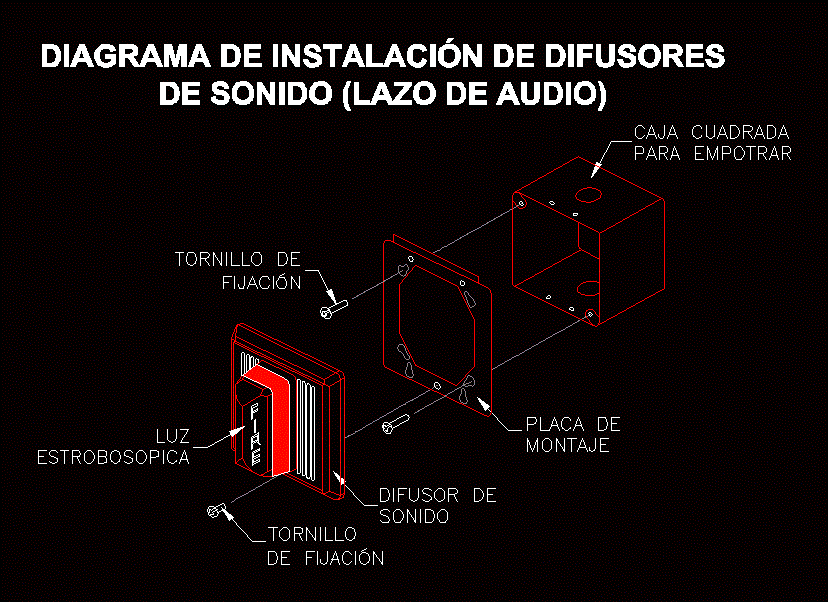Septic Tnak – Details DWG Detail for AutoCAD

Septic Tnak – Details
Drawing labels, details, and other text information extracted from the CAD file (Translated from Spanish):
pending, Inspection income, top, top, Inspection income, septic tank, Typical detail, isometric view, Go to the well, Percolation, comes out, level of, Sludges, Of drainage network, general, Arrives, Wall of, concrete, tee, tank, septic, tee, septic tank, plant, scale, pending, Pvc, your B. Vent., pending, your B. Vent., Pvc, top, Inspection income, top, Inspection income, mesh, Sludges, septic tank, comes from, Concrete cycle, Foundation, Stones, Brick placed without, Mortar every row, Record of, Fºgº shooter, Reinforced concrete cover, septic tank, comes from, Brick placed without, Mortar every row, Record of, Concrete cover, Esc., Percolation well, cut, Percolation well, plant, Esc., masonry, N.j., N.f., Brick placed without, Mortar every row, septic tank, cut, scale, General drainage network, comes from, armed, Go septic tank, total volume, plant, Print on, Format, Cyan, White, magenta, blue, Red, green, yellow, Pen, rest, Feather valuation, Dimensions of the unit cm, Maximum of gross sand voids in the same plane, Masonry unit clay bricks type iv, F’m kg f’b, masonry, concrete, Foundation, Of maximum average stone, Concrete, Reinforced concrete:, structural steel, Structural technical specifications, Of masonry constructions we have:, According to the technical norm complementary to the national regulation
Raw text data extracted from CAD file:
| Language | Spanish |
| Drawing Type | Detail |
| Category | Mechanical, Electrical & Plumbing (MEP) |
| Additional Screenshots |
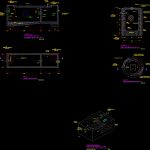 |
| File Type | dwg |
| Materials | Concrete, Masonry, Steel |
| Measurement Units | |
| Footprint Area | |
| Building Features | |
| Tags | autocad, DETAIL, details, DWG, einrichtungen, facilities, gas, gesundheit, l'approvisionnement en eau, la sant, le gaz, machine room, maquinas, maschinenrauminstallations, provision, septic, wasser bestimmung, water |

