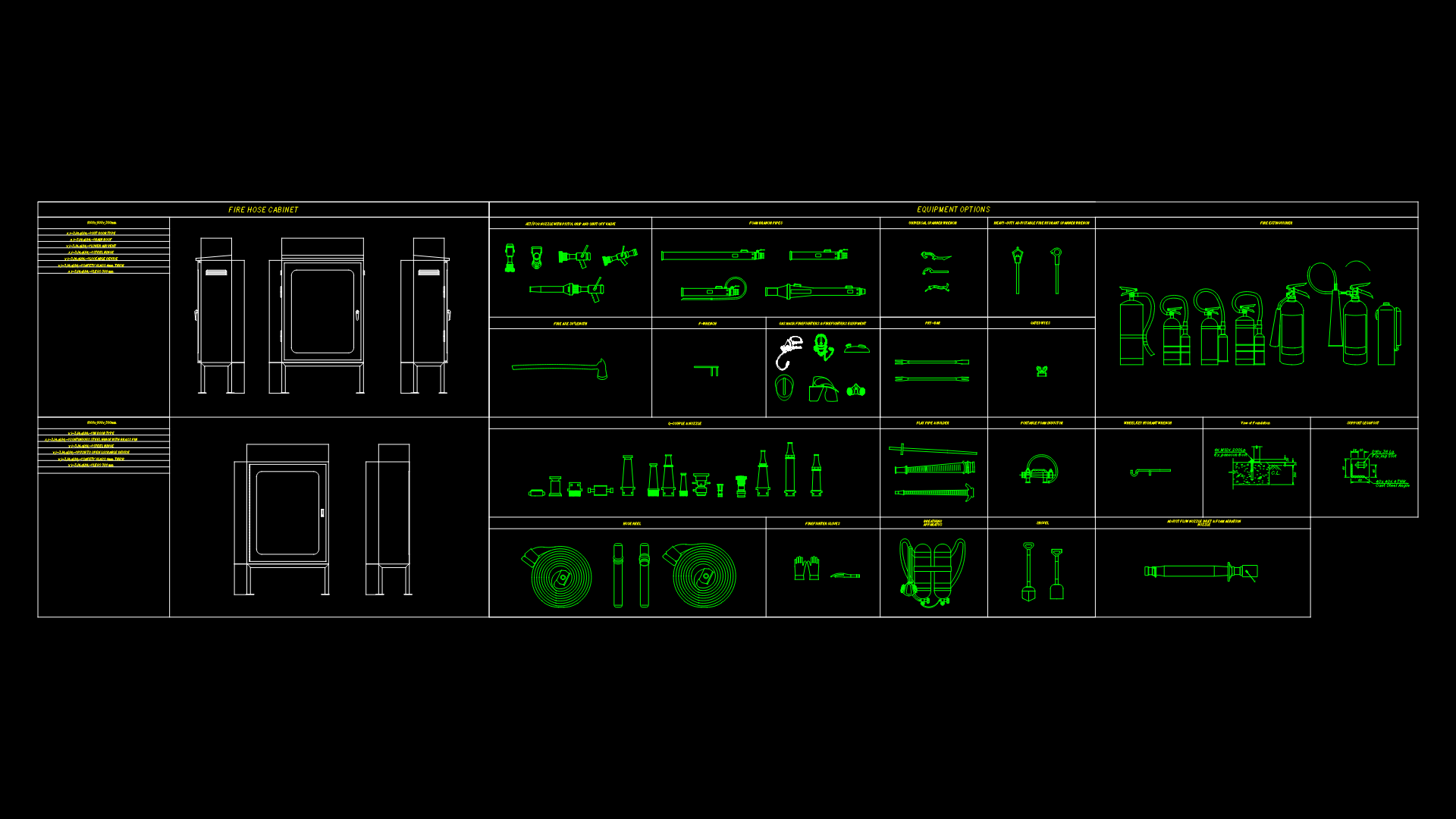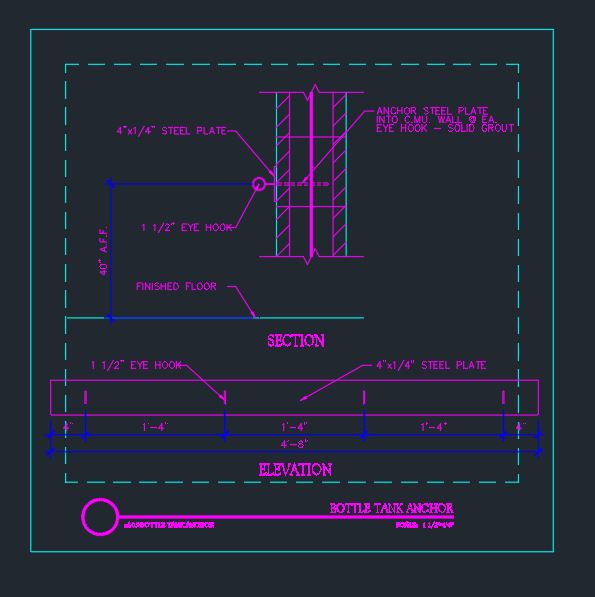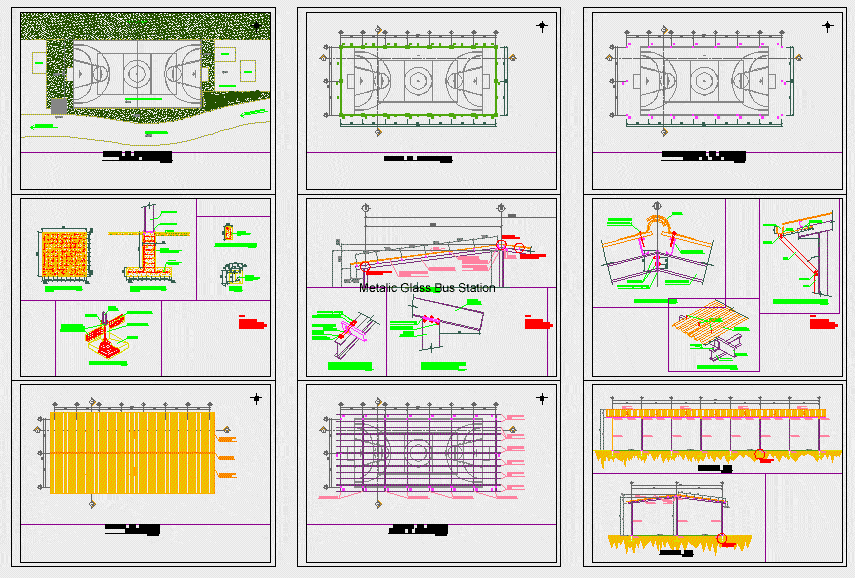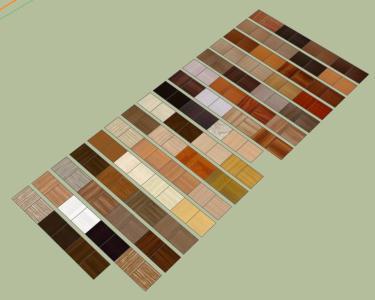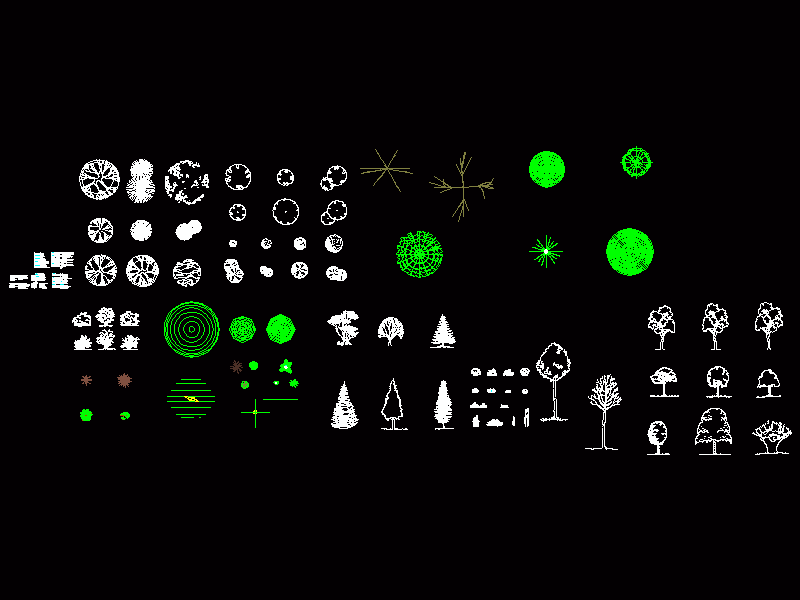Serenazgo Security Police Station, Lima DWG Block for AutoCAD

Is a unit of serenazgo, located in San Isidro, Lima Peru, which develops in the middle of 2 roads, by way of a great lighthouse – for greater understanding are attached power point file – of an analysis q workshop was held in architecture
Drawing labels, details, and other text information extracted from the CAD file (Translated from Spanish):
made by coconut, caceres q. miracles, low, Vehicle access, pedestrian access, main access, tree no, adviser, flat:, scale:, produced by., faculty of architecture urbanism unsa, first level distribution, diaz quicaño carlos joel, arq ricardo gonzales, draft, architecture workshop, citizen security, face of finish, minimum, typical, rail mount, toilet, min., face of finish, minimum, typical, rail mount, toilet, face of finish, face of finish, toilet, rail mount, typical, minimum, standard stall, alternate stalls, face of finish, toilet, rail mount, typical, face of finish, minimum, standard stall of, if flower. mtd., if wall mtd., toilet, rail or, t.p., maximum, minimum, rear wall of standard stall, side walls, flow shall be minimum of high, and shall direct flow parallel to front, spout shall be within of front, drinking fountain, section thru, drinking fountain, plan at, space, clear access, min., max., min., max., min., equipment permitted in shaded area, spout height and, knee clearance, clear floor space, fig., wheelchair turning space, space space, space for turns, handwash, adviser, flat:, scale:, produced by., faculty of architecture urbanism unsa, pre-project distribution, diaz quicaño carlos joel, arq ricardo gonzales, draft, architecture workshop, citizen security, adviser, flat:, scale:, produced by., faculty of architecture urbanism unsa, pre-project distribution, diaz quicaño carlos joel, arq ricardo gonzales, draft, architecture workshop, citizen security, class of, technical classroom, operations, reception, conferences, Deposit, cleaning, dinning room, kitchen, hall, adviser, flat:, scale:, produced by., faculty of architecture urbanism unsa, distribution cuts, diaz quicaño carlos joel, arq ricardo gonzales, draft, architecture workshop, citizen security, av. bolognesi, medium density housing, high density housing, audio visual center, bio market, fast foot, specialized trade, urban whereabouts, urban whereabouts equipment, research Center, interactive cultural center, hotel, sun, receptive plaza, organizing plaza, you are, organizing plaza, cultural plaza, urban recreation ride, special trade, ice cream shop, snack, jugeria, cake shop, snack, ice cream shop, financial center, Offices, specialized trade, banking agencies, Offices, Convention Center, banking agencies, high density housing, receptive plaza, urban recreation ride, Offices, parking lot, mall, organizing plaza, av. circumvallation, gral. bust, av. pinto, gregorio albarracin, av. Vidal, def civil, to be, source, water mirror, Police station, post, firefighters, medical, Cafeteria, childish games, class of, technical classroom, operations, reception, conferences, Deposit, cleaning, dinning room, kitchen, hall, npt, npt, n.p.t. old, entry, npt, technical classroom, operations, class of, conferences, reception, hall, cleaning, dinning room, ss.hh., Deposit, kitchen, gentlemen, ss.hh., ladies, npt, adviser, date, produced by., draft, architecture workshop, faculty of architecture urbanism unsa, citizen security, tacna peru, arq, diaz quicaño carlos joel, ricardo gonzales, Location, paper bin, control center, Attention, conference hall, H.H. H H., locker room, block, living room, operation
Raw text data extracted from CAD file:
| Language | Spanish |
| Drawing Type | Block |
| Category | Police, Fire & Ambulance |
| Additional Screenshots |
 |
| File Type | dwg |
| Materials | |
| Measurement Units | |
| Footprint Area | |
| Building Features | Parking, Garden / Park |
| Tags | autocad, block, central police, develops, DWG, feuerwehr hauptquartier, fire department headquarters, gefängnis, isidro, lima, located, middle, PERU, police, police station, polizei, poste d, prison, san, security, Station, substation, umspannwerke, unit, zentrale polizei |
