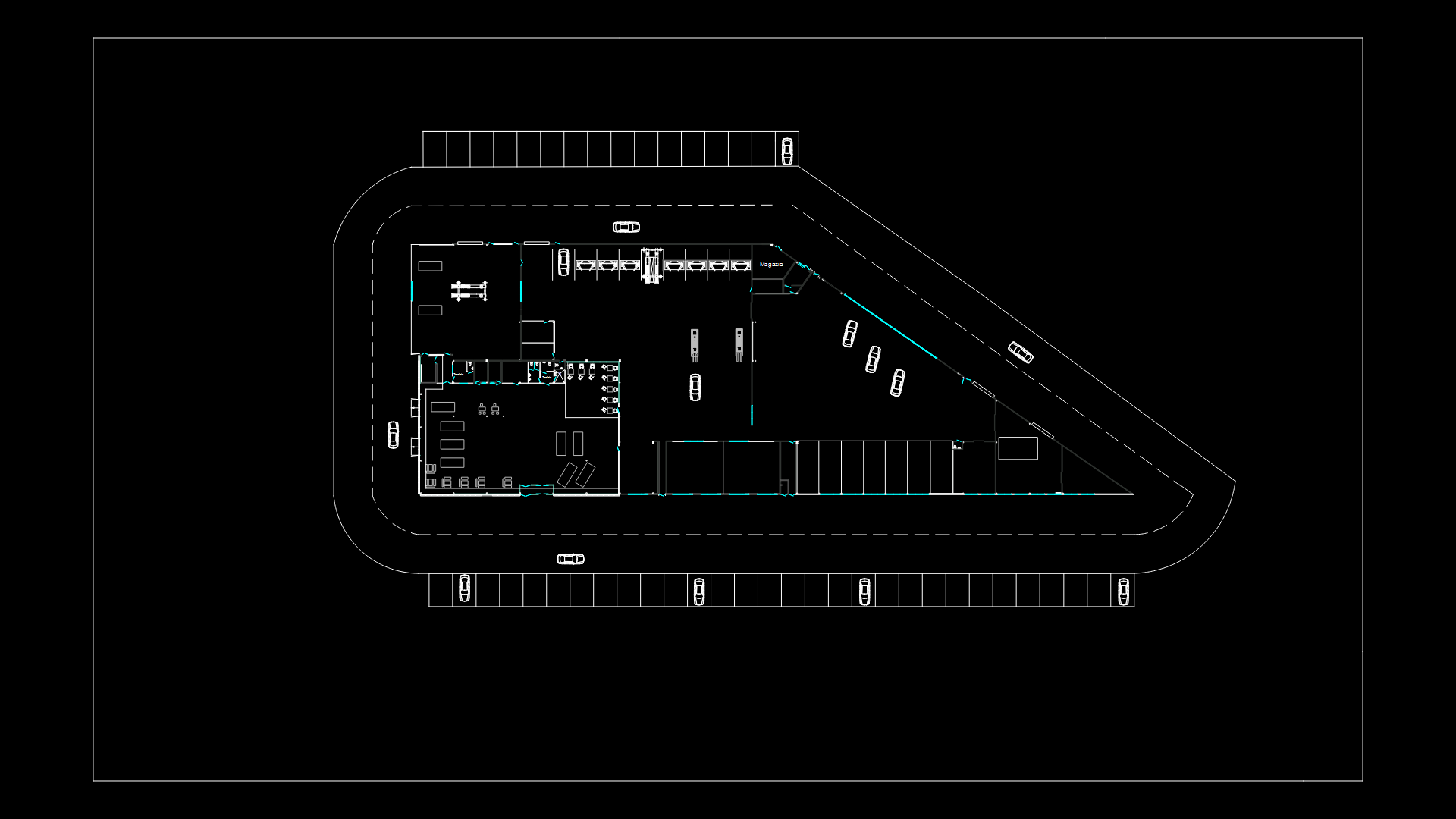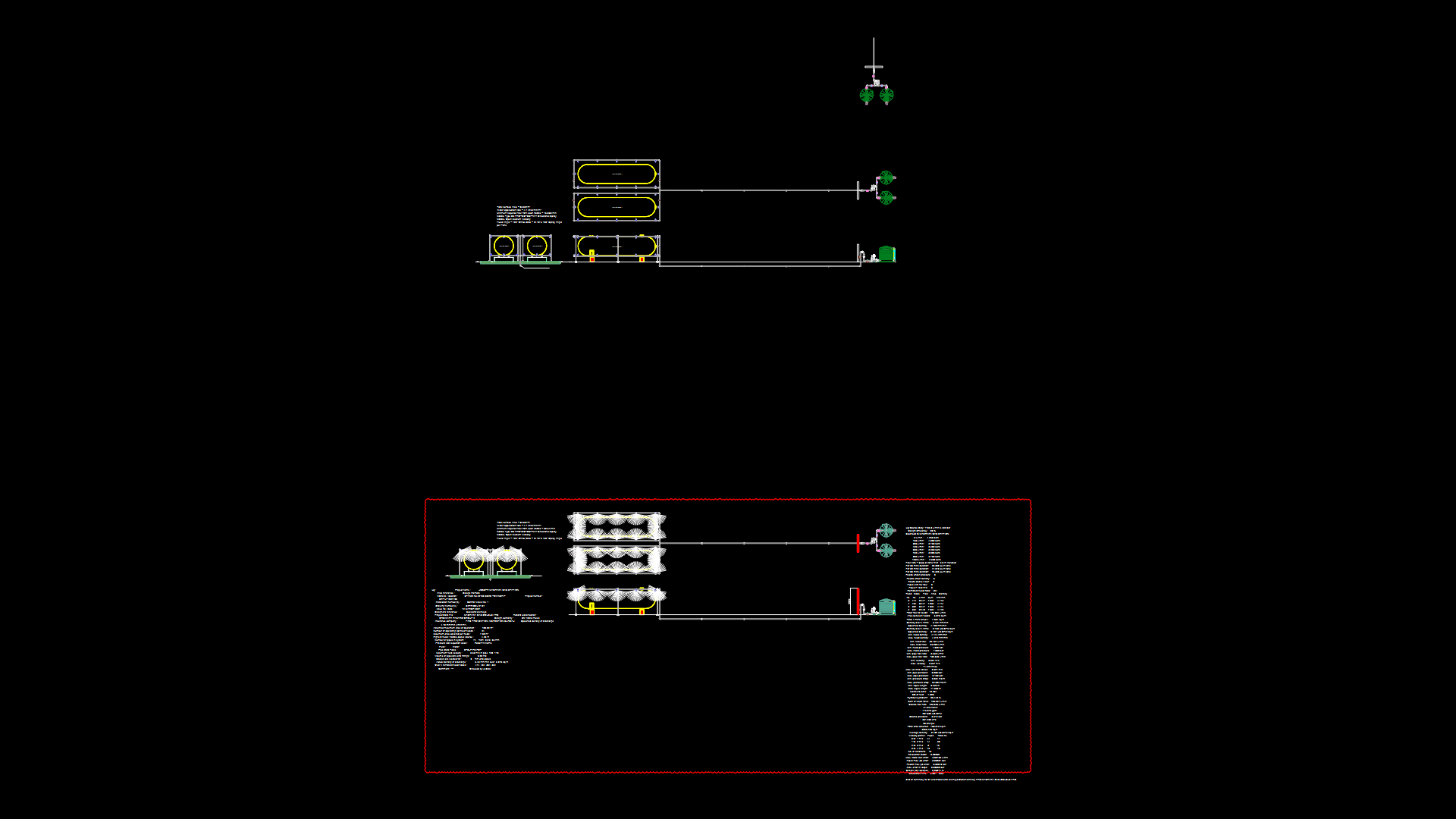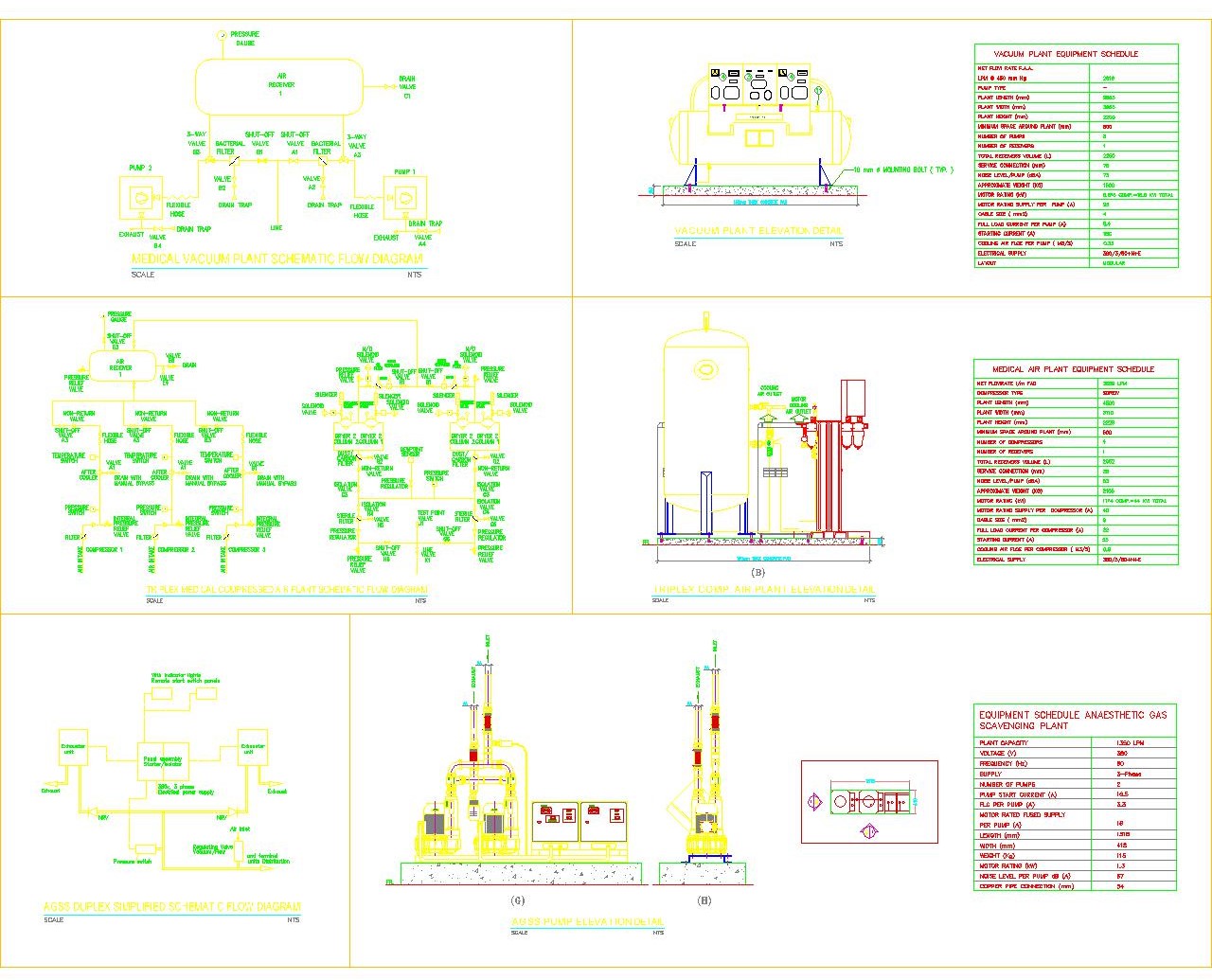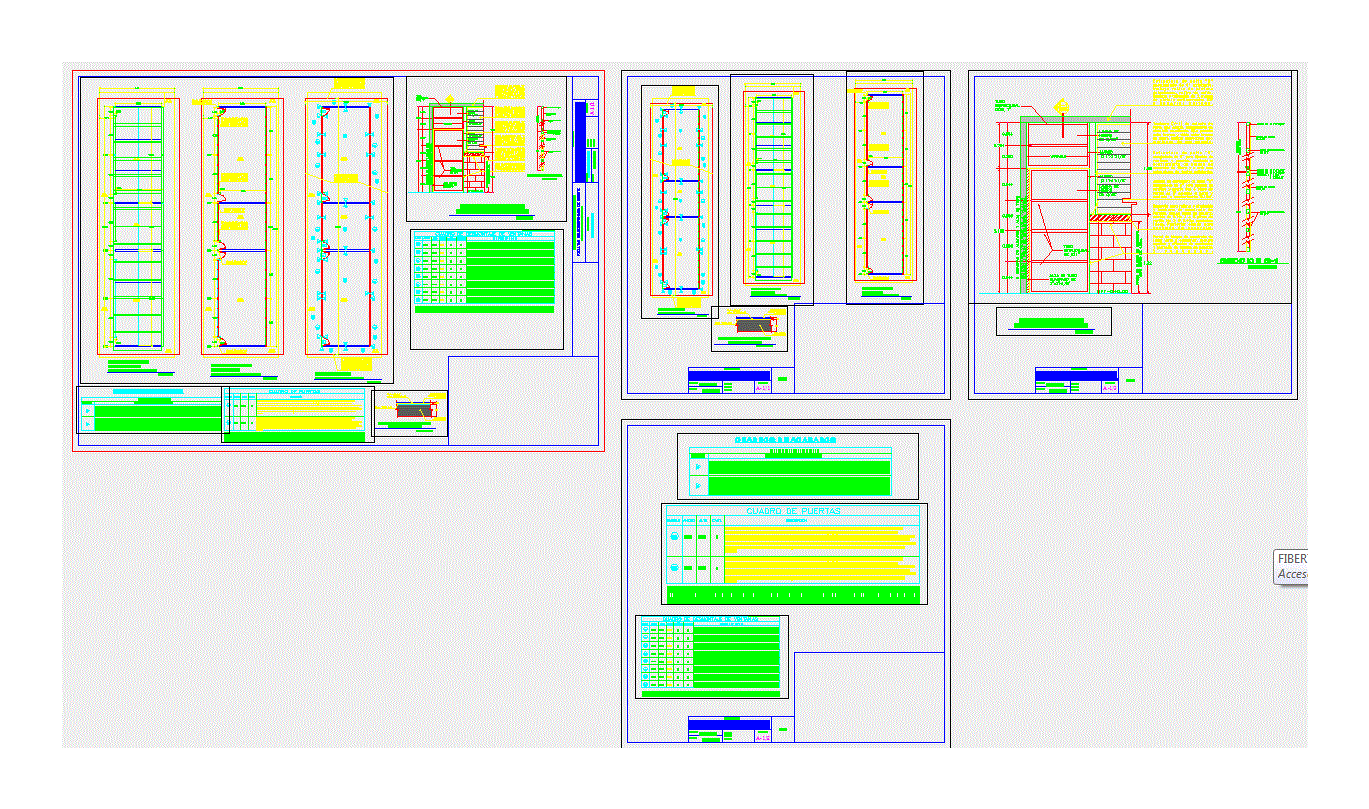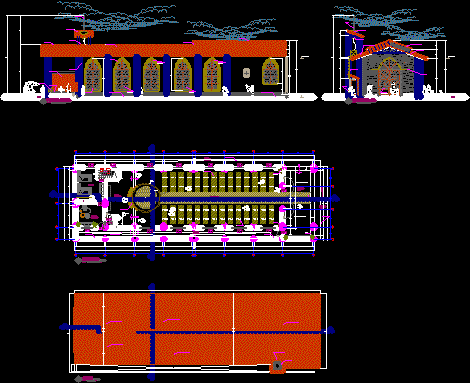Service Station DWG Block for AutoCAD

Plant, Electro, Drains.
Drawing labels, details, and other text information extracted from the CAD file (Translated from Spanish):
p.q.p., comp, output, inst. electrical – lighting, symbology, single-phase, half-height socket, single-phase, low-current socket, single-phase, half-height socket with ground connection, single-phase, low-current socket with earth connection, two-point key, one-point key, key one point and socket, electric shower, light control panel, sectional panel – general, three-phase motor – single phase, street lighting with energy saving lamp with photocell, explosion-proof box, cctv, telephone socket, telephone arrival box, socket for data, audio visual alarm, manual pushbutton, central control station, closed circuit television camera, island explosion proof box, electrical box for passage on island roof, electrical distribution register, with network socket, thermo-velocimetric detector, closed circuit television, emergency exit, rps, sales, office, sshh, ceiling projection, filter, ventilation pipes, spout, separating chamber ei fuel interceptor, projection of the existing municipal line, bedroom, parking, laundry, room, kitchen, domicile operator, lubricants, deposit, of the main network, hydropneumatic pump, rsp, sewage scheme, inst scheme. of running water, inst scheme. electromechanical, record scheme, storm drain scheme
Raw text data extracted from CAD file:
| Language | Spanish |
| Drawing Type | Block |
| Category | Gas & Service Stations |
| Additional Screenshots |
 |
| File Type | dwg |
| Materials | Other |
| Measurement Units | Metric |
| Footprint Area | |
| Building Features | Garden / Park, Parking |
| Tags | autocad, block, dispenser, drains, DWG, electro, plant, service, service station, Station |
