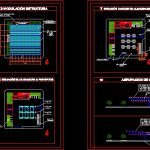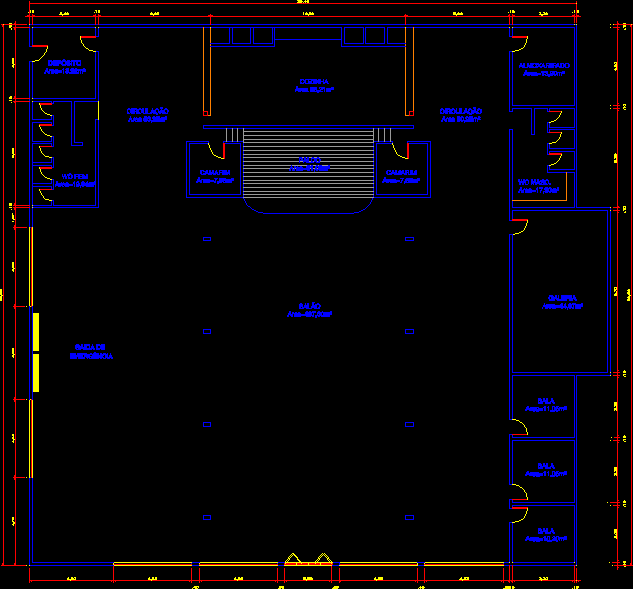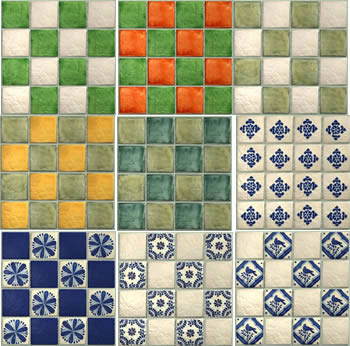Service Station DWG Full Project for AutoCAD

AutoCAD files (DWG) Version 2007. This is a project developed for the projection of future gas station or service station. The file contains: Project Implementation – Implementation Structure – Facades – Cortes – Location of storage tanks – Detail downspouts – Modulation of nodes structure.
Drawing labels, details, and other text information extracted from the CAD file (Translated from Spanish):
elbow, shopping area, administrative area wineries, automotive maintenance area, eastern facade, western facade, North side, southern facade, cut, project implementation, implantation structure, facades service station, main access, departure, structure modulation, Solar panels located on the tejsa intercaladamente, administrative commercial area cover, maintenance area cover, cut, automotive maintenance area, cut, cuts service station, shopping area, shopping area, administrative area wineries, automotive maintenance area, location storage tanks, location downspouts, main access, departure, rain plugs detail, medium vegetation garden, garden, textured sidewalk, tank area, rigid pavement floor, rain drain, knots in total knots type knots type knots type, rain drain, elbow, elbow, diameter down tube every, dimensions in mm, detail, channel, support, cap screw, dimensions in mm, side view of the canal, dimensions in mm, view of the canal floor, asphalt paint layer, throughout the interior of the canal, dimensions in mm, channel plate detail, rivets, interleaved, around, dimensions in mm, channel overlap detail, shopping area, administrative area wineries, automotive maintenance area, location islands gasoline lightning rod, tank area, island, island area, entry sign, exit sign, totem location, lightning rod, rain drain, the rainwater downpipes are located maximum each on the cover. The idea is that the water collected is used for the gardens, the bathrooms., cut, grouping of knots cover structure, cut, type of thermoacoustic tile weight, footings foundation, firm terrain, poor, granular base, hot asphalt, firm terrain, bulldozer, top plate, adjusting nut, bottom plate, double platen, structural steel class, shoe detail, friend’s foot, diagonal, top cord, lower cord, knots in total knot type knots type knots type, footings foundation
Raw text data extracted from CAD file:
| Language | Spanish |
| Drawing Type | Full Project |
| Category | Misc Plans & Projects |
| Additional Screenshots |
 |
| File Type | dwg |
| Materials | Steel |
| Measurement Units | |
| Footprint Area | |
| Building Features | Garden / Park |
| Tags | assorted, autocad, developed, DWG, files, full, future, gas, gasoline, Project, projection, service, Station, version |







