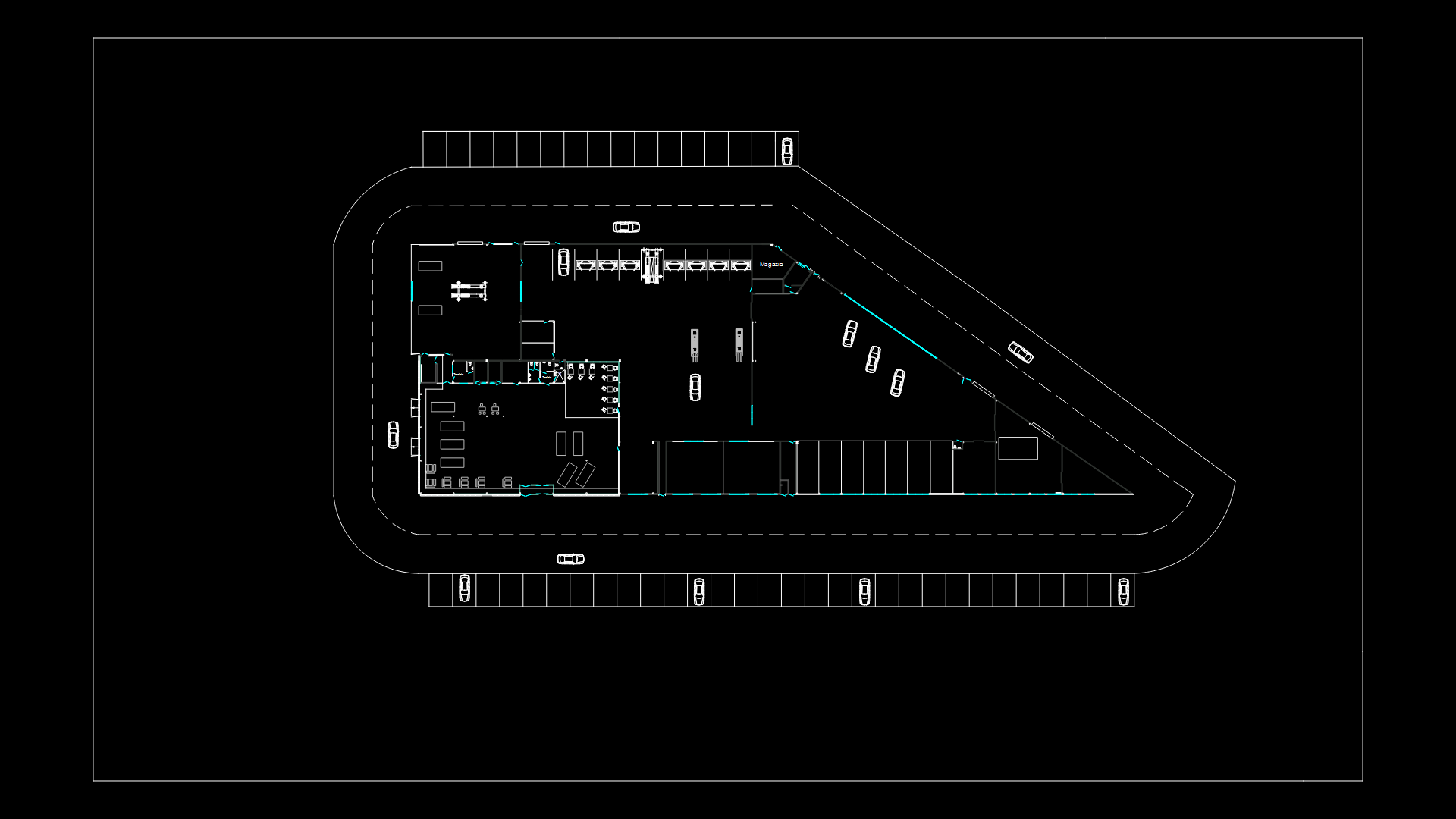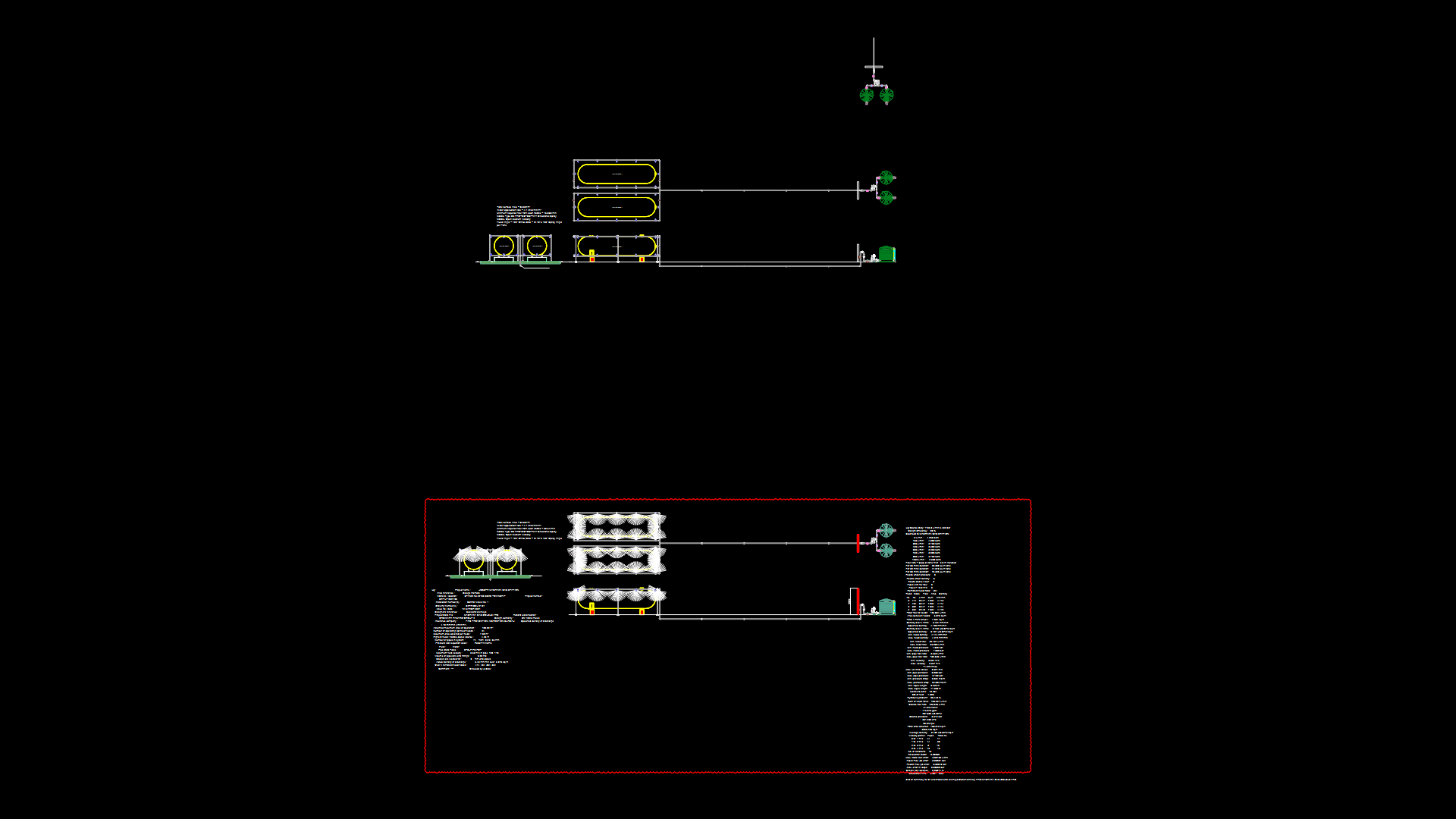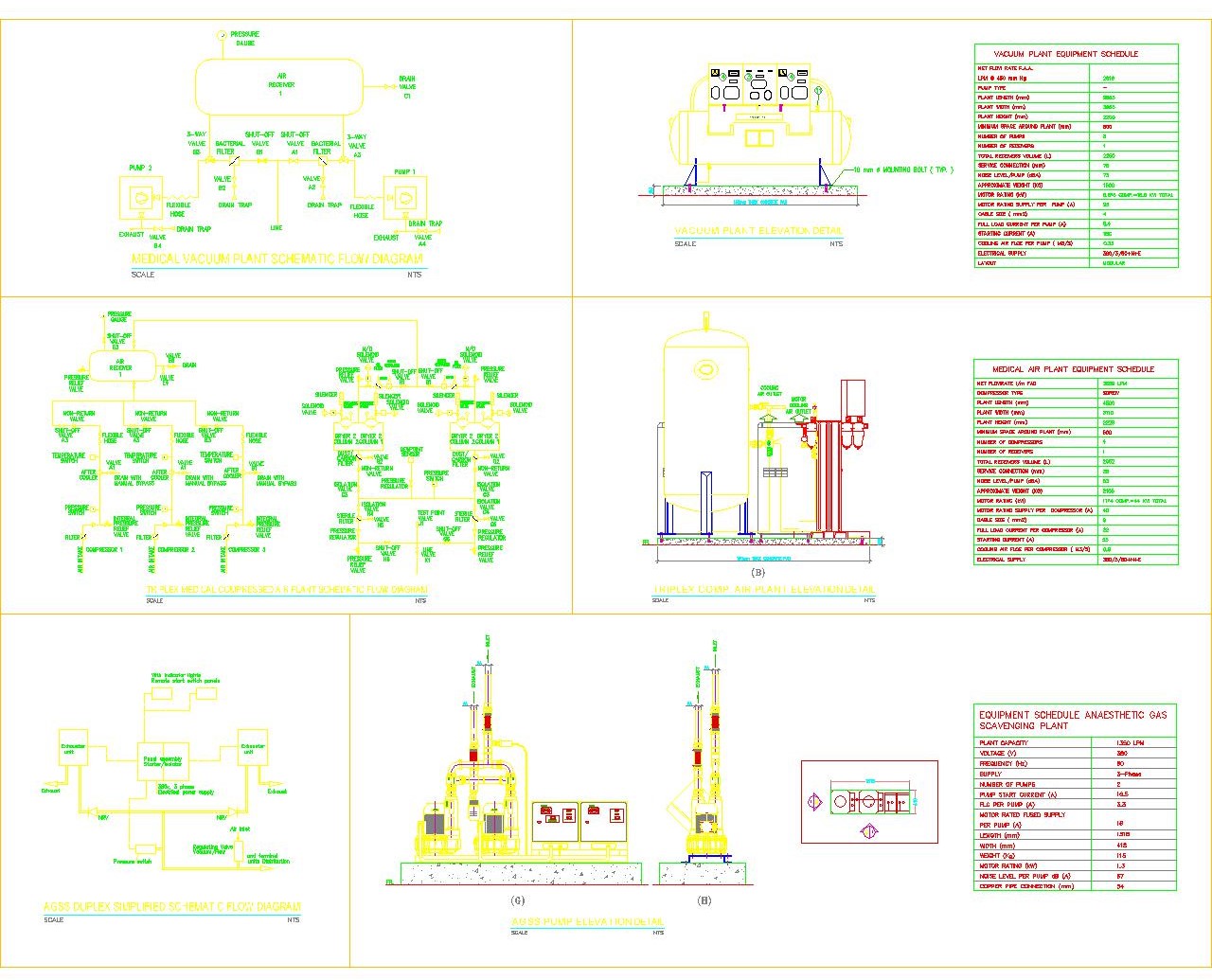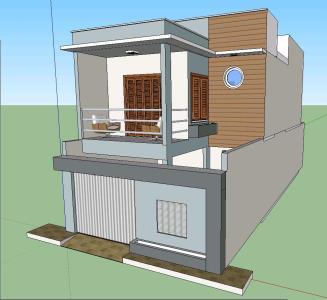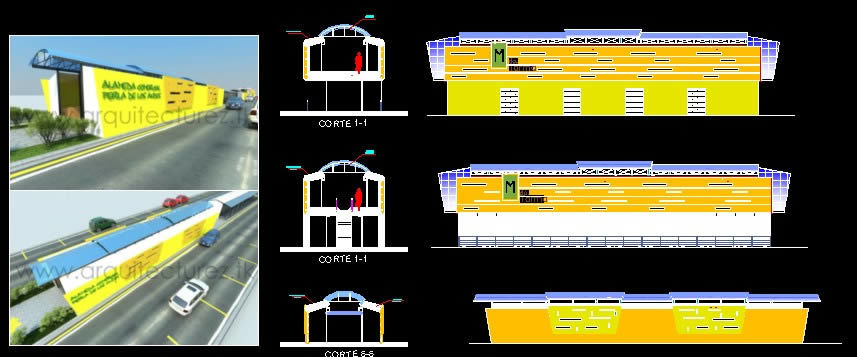Services Station DWG Full Project for AutoCAD
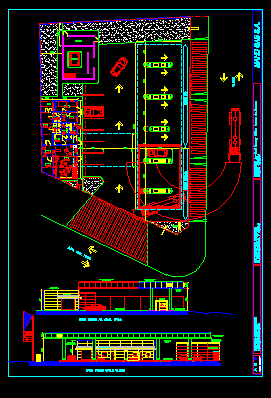
Project of service station – Plants
Drawing labels, details, and other text information extracted from the CAD file (Translated from Spanish):
local, perd, storage, octuple, dispenser, compressor, measurement, CNG sector, liquid sector, ave. gral cold, oliden, stonemason, tgnc, alucobond, eave lining, pvc, ceiling, plaster buñado, termination, valance, servicompras, connector coating, gray concrete, beach pavement, black concrete, bunker, hºaº partition, metal roof, autoexpulsable, seen on street oliden, seen on av. gral. cold, naphtas, servicompras, gnc, kitchen, deposit, mini market, staff, locker room, service, patio, night, women, restrooms, men, office, perimeter, sidewalk, disabled, private, maho gas s.a., location: av. gral frias y oliden lomas de zamora, a r, preliminary sketches, general plan and views, service station, hills of zamora, – a r q u i t e c t o –
Raw text data extracted from CAD file:
| Language | Spanish |
| Drawing Type | Full Project |
| Category | Gas & Service Stations |
| Additional Screenshots |
 |
| File Type | dwg |
| Materials | Concrete, Other |
| Measurement Units | Metric |
| Footprint Area | |
| Building Features | Deck / Patio |
| Tags | autocad, dispenser, DWG, full, plants, Project, service, service station, Services, Station |
