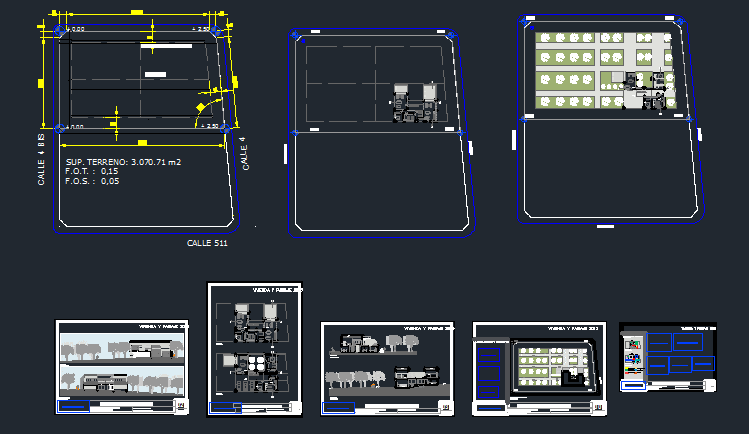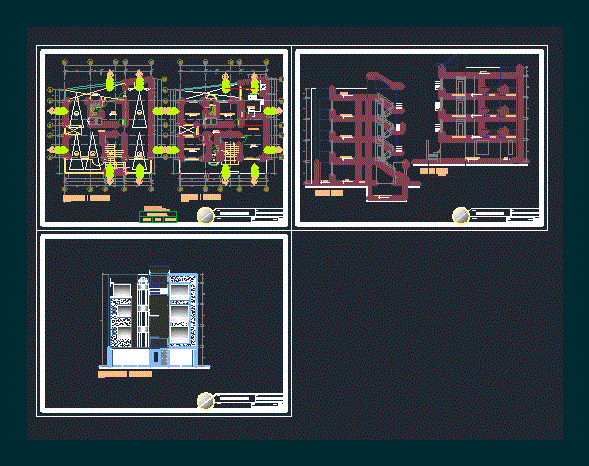Set Of 3 Homes DWG Block for AutoCAD

Set of 3 dwellings located in Mar del Plata. One of the homes is wheelchair access to all relevant measures for comfortable habitability. Technical Drawings.
Drawing labels, details, and other text information extracted from the CAD file (Translated from Spanish):
iglu, perimeter removal, division, architectural design ii b, prof. holder: arq. roberto guadagna adjunto: arq. hugo santella j.t.p .: arq. ariel magnoni, renders, private use, semi-public use, public use, expansions, circulations, humid
Raw text data extracted from CAD file:
| Language | Spanish |
| Drawing Type | Block |
| Category | Condominium |
| Additional Screenshots |
 |
| File Type | dwg |
| Materials | Other |
| Measurement Units | Metric |
| Footprint Area | |
| Building Features | |
| Tags | access, apartment, autocad, block, building, condo, del, dwellings, DWG, eigenverantwortung, Family, group home, grup, homes, located, mar, mehrfamilien, multi, multifamily, multifamily housing, ownership, partnerschaft, partnership, plata, set, Wheelchair |








