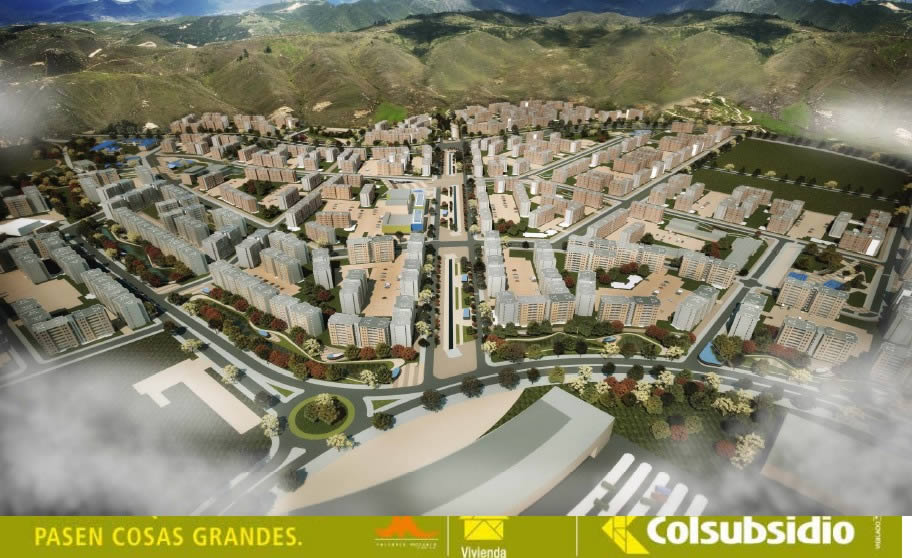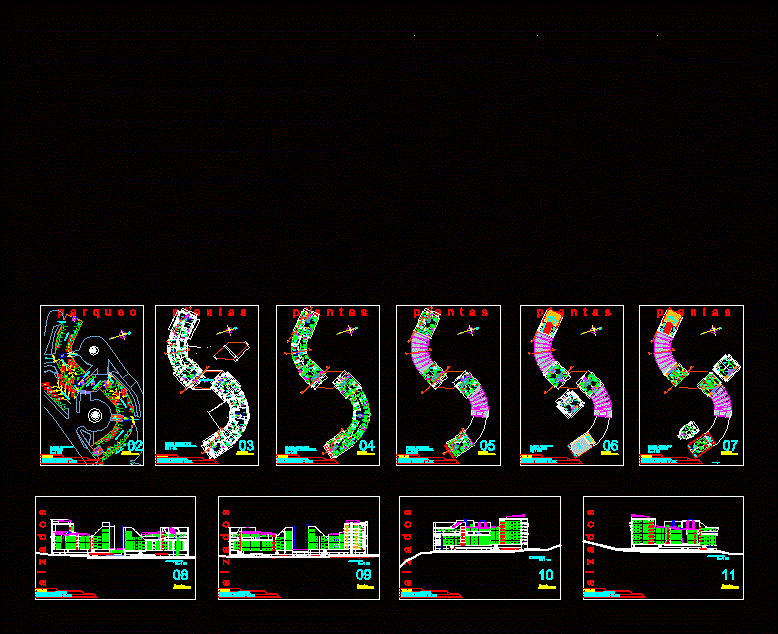Set Of 36 Dwellings (6niveles) DWG Block for AutoCAD

A bar housing for 36 families
Drawing labels, details, and other text information extracted from the CAD file (Translated from Spanish):
floor first floor, living room – dining room, kitchen, study, patio, cl., garden, trash duct, garbage room, sh. serv., cleaning deposit, kitchen laundry, entrance hall, hall, terrace, glass blocks, sidewalk, main entrance, rear entrance, floor plan, roof, property limit, kitchen-laundry, cross section aa, cross section bb, cc cross section, lift main fence, rear fence lift, cat ladder, access ladder cat roof, elevated tank, machine room, crto. of machines, sliding gate, cat ladder access, command box, elevator front, metal ladder, door, trap, windows, width, height, sill, location, code, dining room, doors, entrance departments, bedrooms, sh , kitchens, kitchen – patio, box vain, observations:, garbage tank, garbage duct, screens, proy. empty, metal railing, duct, entrance to pump room, gardener, brick pastry, proy. ceiling
Raw text data extracted from CAD file:
| Language | Spanish |
| Drawing Type | Block |
| Category | Condominium |
| Additional Screenshots |
 |
| File Type | dwg |
| Materials | Glass, Other |
| Measurement Units | Metric |
| Footprint Area | |
| Building Features | Garden / Park, Deck / Patio, Elevator |
| Tags | apartment, autocad, BAR, block, building, condo, dwellings, DWG, eigenverantwortung, families, Family, group home, grup, Housing, housing complex, mehrfamilien, multi, multifamily housing, ownership, partnerschaft, partnership, set |








