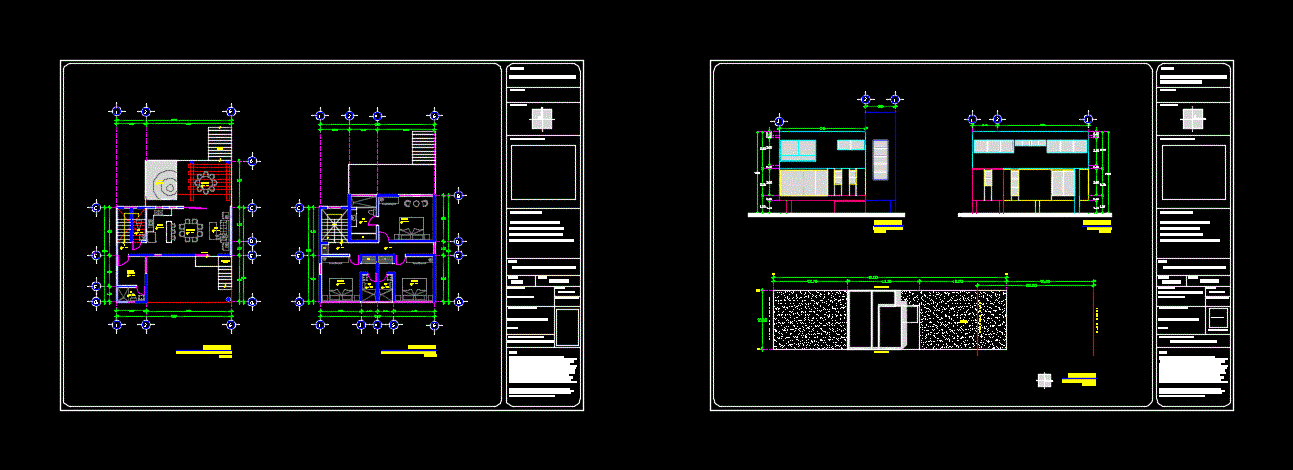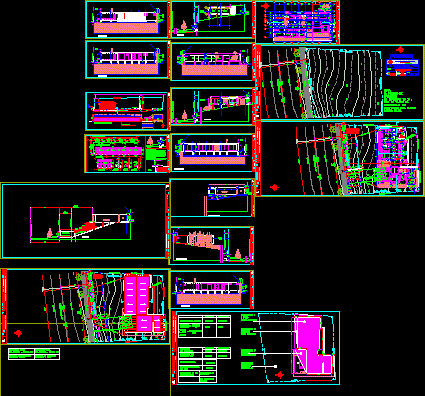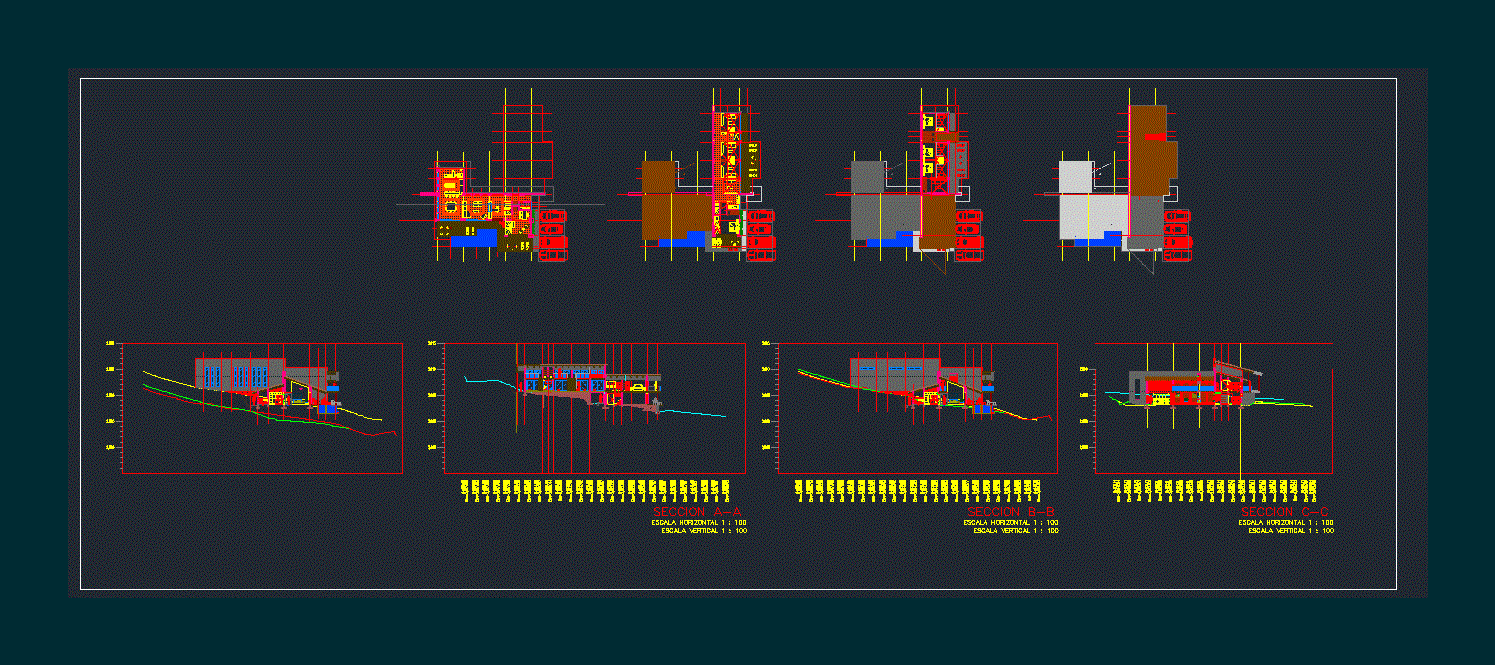Set Architectural Planes From Houising – El Salvador DWG Block for AutoCAD

Planes architectonic ; Electrics ; Hydraulics ; Structurals ; Finishes to permissions Hostal housing at Salvador
Drawing labels, details, and other text information extracted from the CAD file (Translated from Spanish):
north, calle los lirios, av.central, avenida los lirios, calle las violetas, avenida los lirios, avenida central, c. the orchids, pje. the pines, avenue freedom, a v a n d o n b o s c o, c a l l l s s, passage the orchids, p a s a j e z a m e n, p a s a n e s a n e s, a v e n a n c e n t r a l, a l l l l s s s s s s s s s s s s s s s s s s s s s s s s s s s s s s s s s s s s s s s s s s s s s s s s s s s s s s s s faith, u. e. s., cinemas, reform, park, offices, walk, esso, workshop, auditorium, parking, building, pines, wings tobar, apt., zv, bis, restaurant, npt., block wall, adequately compacted soil, reinforcement vertical, sidewalk, flowerbed, street santa fe, kitchen, width, key, high, area, shelf, quantity, observations, window box, box of doors, occupied spaces, description of the load, kitchen outlet, socket for heater, poles, amperes, conductor gauge, circuit no, phases, installed load in watts, wires, volts, french, glass lattice, hollow, luminaire, changeover switch, double switch, single switch, electrical symbology, sewage, rainwater , potable water, hydraulic symbols, drain rainwater, black water control box, utility area, bedroom, reception, computer room, ss, description, picture of walls, picture of skies and floors, non-slip ceramic floor, floor concrete, peeled and refined , mezzanine with slabs of vaults and concrete skates, cistern, garden, call, ball, ceiling fibrolit sheet, false sky galaxie type, French window with bronze anonized glass, scheme of location, pi, parking, cafetin, construction line, street axis, st for future loads, incandescent luminaire, fascia with denglass, french window with bronze-colored aluminum structure, columns with marine lacquer varnish, fibrolit laminate, samuel silva, maria elena estebez, french style door with bronze colored aluminum frame , structure of brace of pine or similar with formica lining forming boards in white color of cured and varnished pine, patin, beam reinforcement, reinforcement cane, beam, joist, block, corner, concrete block, board te, end, joint cross, typical detail of joints of walls without esc, joint phased, no scale, lattice, repellado and polished, section a, mud brick, skull type, loop post, base d e, simple concrete, channel half pipe, pipeline, arrival, pvc d, detail to, concrete, frame, full of, box grill, plant, npt, pvc output d, repelled, and tuned, box with grill a.ll ., pl. The m. ho., anchors, variable, tub. d, tub d, half-round, channel, architectural plant, hostel, indicated, aida consolation thin
Raw text data extracted from CAD file:
| Language | Spanish |
| Drawing Type | Block |
| Category | House |
| Additional Screenshots |
 |
| File Type | dwg |
| Materials | Aluminum, Concrete, Glass, Other |
| Measurement Units | Metric |
| Footprint Area | |
| Building Features | Garden / Park, Parking |
| Tags | apartamento, apartment, appartement, architectonic, architectural, aufenthalt, autocad, block, casa, chalet, dwelling unit, DWG, el, electrics, finishes, haus, hostal, house, Housing, hydraulics, logement, maison, PLANES, residên, residence, salvador, set, structurals, unidade de moradia, villa, wohnung, wohnung einheit |








